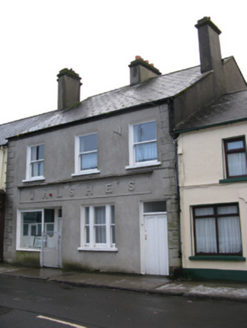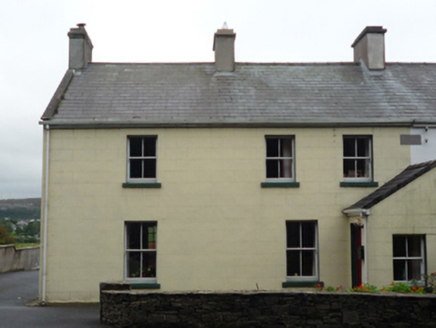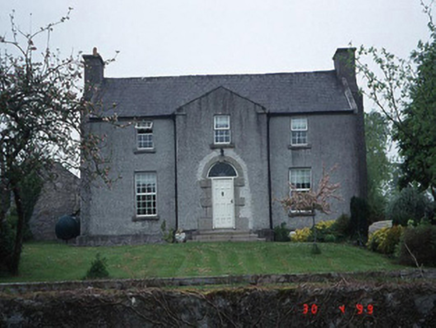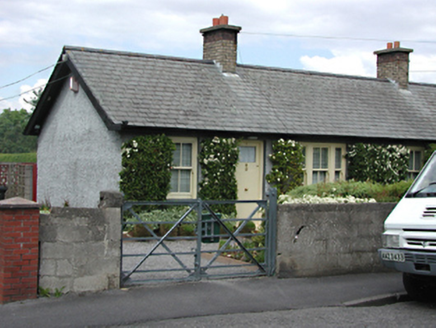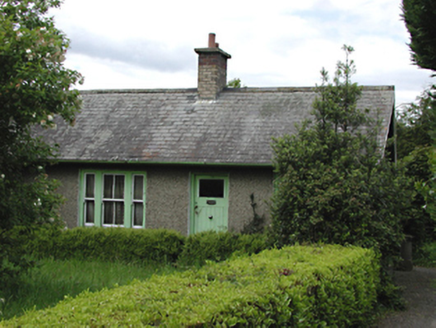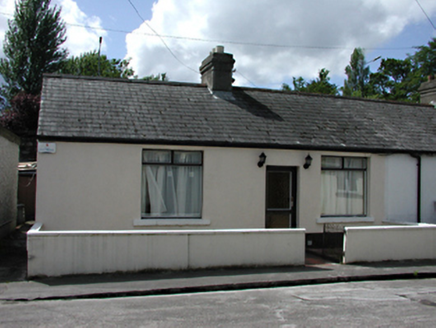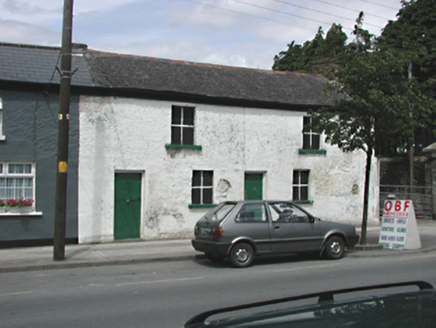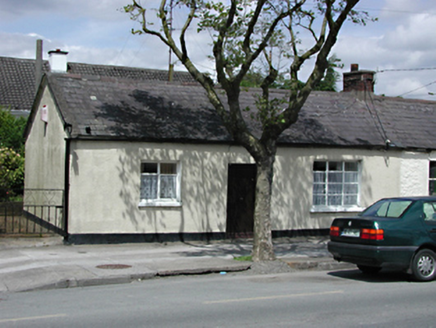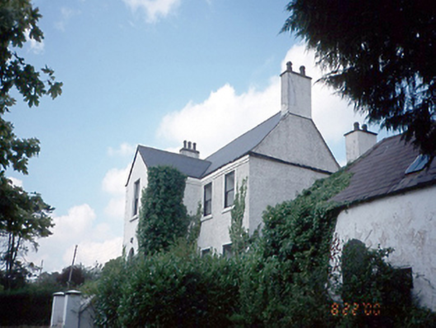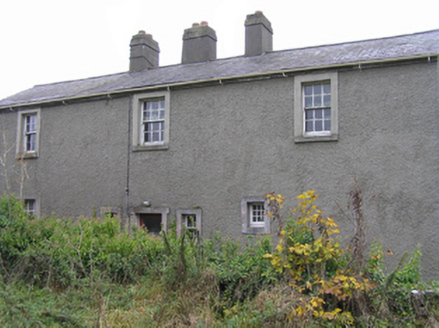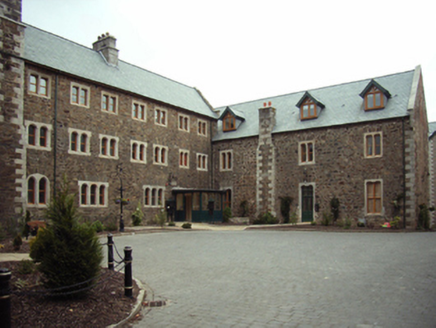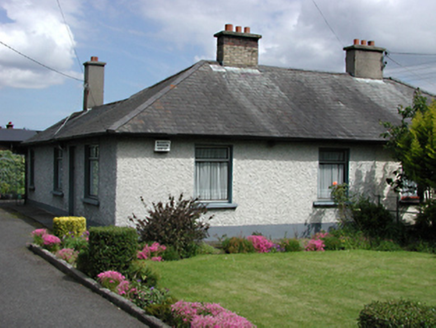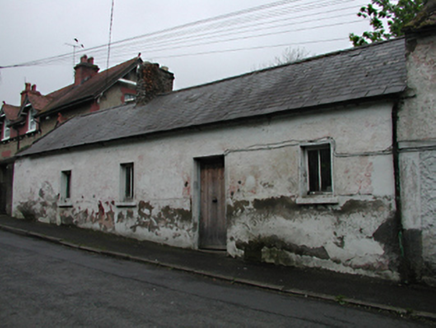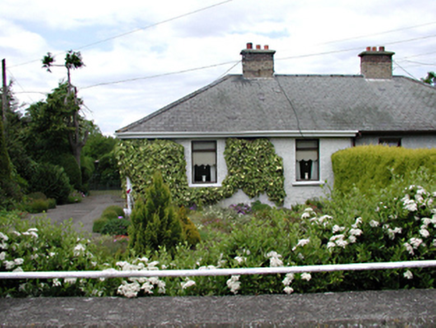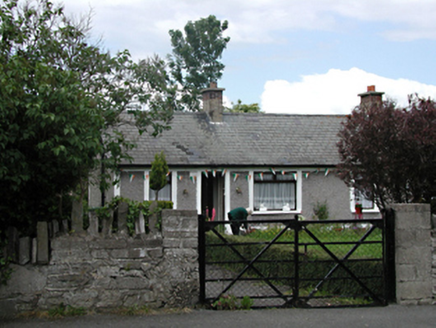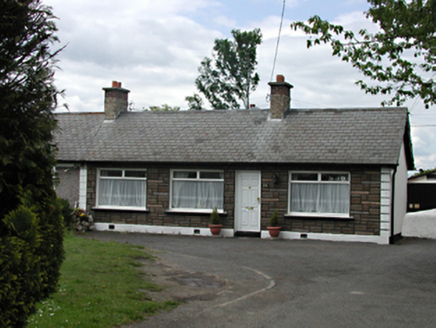Reg No: 15704120
Detached two- or three-bay single-storey farmhouse with half-dormer attic, built 1860, on a rectangular plan with two-bay full-height rear (east) elevation. Pitched slate roof with clay ridge tiles, ...
Reg No: 20515046
Terraced two-bay two-storey over basement house, c. 1875, with entrance to recessed two-storey bay to side, having hipped fibre-cement tiled roof, rendered chimney stack to front and rendered chimney ...
Reg No: 31303403
Detached four-bay single-storey direct entry thatched farmhouse, extant 1838. Renovated. Pitched roof with fishnet-covered Marram grass thatch, concrete or rendered coping to gables with cement rend...
Reg No: 31205006
Terraced three-bay two-storey house, post-1923, with shopfront to ground floor. Now disused. Pitched slate roof with clay ridge tiles, rendered chimney stacks centred on rendered chimney stack havin...
Reg No: 31211023
Semi-detached two- or three-bay two-storey local authority house, dated 1911, with single-bay single-storey gabled projecting porch to ground floor. One of a pair. Pitched slate roof including pitch...
Reg No: 10300744
Detached three-bay two-storey house, c. 1725, with pedimented central breakfront having block-and-start doorcase and advanced chimney breasts to gable ends. Renovated and refenestrated, c. 1990....
Reg No: 11209055
Semi-detached four-bay single-storey house, c.1910. Roughcast rendered walls. Timber sash windows. Timber door. Pitched slate roof with brick chimney stacks. Iron bar gate to street....
Reg No: 11209060
Semi-detached four-bay single-storey house, c.1910. Roughcast rendered walls. Timber sash windows. Timber door. Pitched slate roof with brick chimney stacks. Iron bar gate to street front....
End-of-terrace three-bay single-storey house, c.1900. Smooth rendered walls. Glazed aluminium door and aluminium casement windows in enlarged openings. Pitched slate roof with rendered chimney stack....
Reg No: 11213020
Semi-detached four-bay two-storey house, c.1840, now unoccupied. Smooth rendered walls. Boarded-up windows and doors. Hipped slate roof with brick chimney stack. Ruined outbuilding to north....
Reg No: 11213021
Semi-detached three-bay single-storey house, c.1820. Metal casement windows. Timber door. Smooth rendered walls with smooth rendered base course. Pitched slate roof with red brick chimney stack....
Reg No: 11361009
Detached five-bay two-storey over basement house, c.1740, flanked by wings leading to pavilions, and having central gable-fronted projecting entrance bay. Return to rear. Outbuildings to north and ea...
Detached three-bay two-storey Garda Síochána station, ----, on a T-shaped plan with single-bay (two-bay deep) two-storey central return (south). Now disused. Pitched slate roof on a T-shaped plan ...
[Restricted Access]: Attached nine-bay three-storey convent wing, built 1842-3, on a rectangular plan. Closed, 1993. Undergoing reconstruction, 2005, to accommodate proposed alternative use. Pitche...
Reg No: 10301227
Detached three-bay two-storey Tudor Revival house, c. 1835, on an asymmetrical plan with bay windows, tower, gables, turret chimney stacks and service wing to rear. Designed by Daniel Robertson....
Reg No: 11209053
Semi-detached two-bay single-storey house, c.1910, with door to side. Roughcast rendered walls. Aluminium casement windows. Hipped slate roof with brick chimney stack. Single-storey extension to r...
Reg No: 11203011
Semi-detached four-bay single-storey house, c. 1885. Simple timber door and timber casement windows with stone sills set in roughcast rendered walls. Pitched slate roof with brick chimney stack....
Reg No: 11209061
Semi-detached two-bay single-storey house, c.1910, with door to side. Roughcast rendered walls. Replacement timber casement windows. Hipped slate roof with brick chimney stack. Iron bar gate to s...
Reg No: 11209065
Semi-detached four-bay single-storey house, c.1910. Roughcast rendered walls. Replacement timber casement windows with smooth rendered surrounds. Hipped slate roof with brick chimney stacks. Iron ...
Reg No: 11209066
Semi-detached four-bay single-storey house, c.1910. Imitation stone-clad front wall with parallel render quoins. Smooth rendered to side. uPVC casement windows. Hipped slate roof with brick chimne...
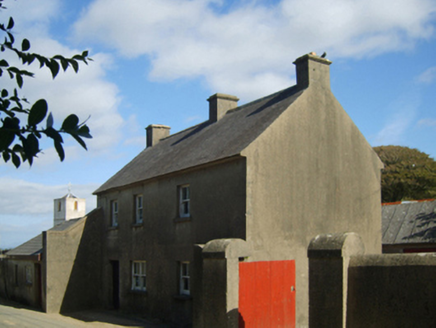
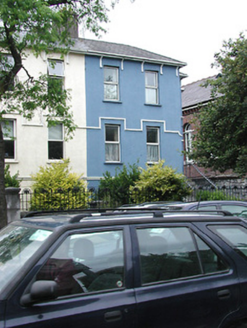
![KNOCKMOYLEEN [ERR. BY.], Co. MAYO](https://www.buildingsofireland.ie/building-images-iiif/niah/images/survey_specific/fullsize/31303403_1.jpg)
