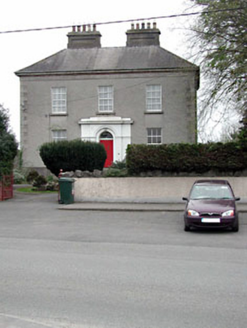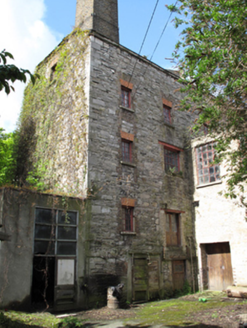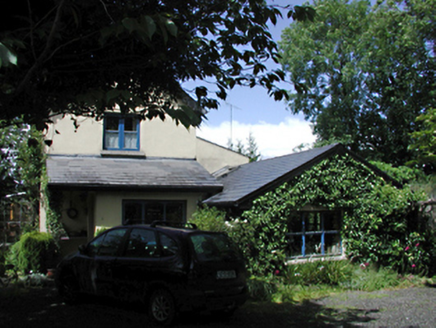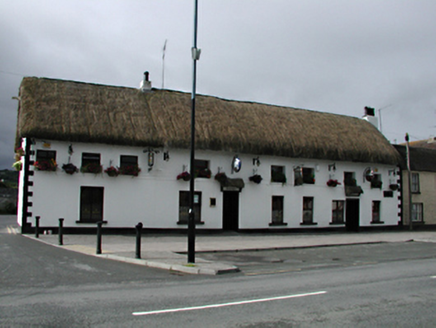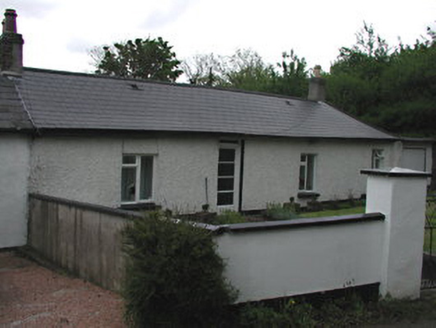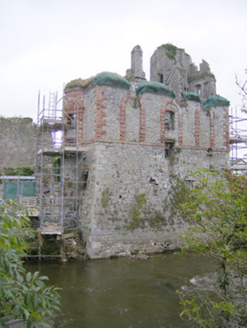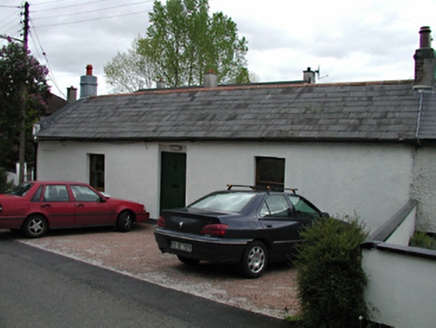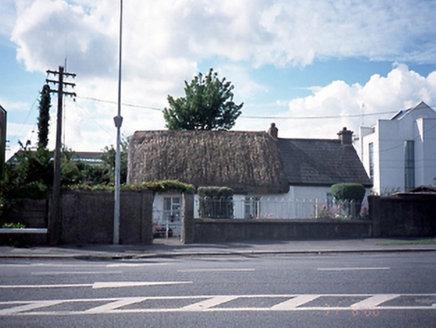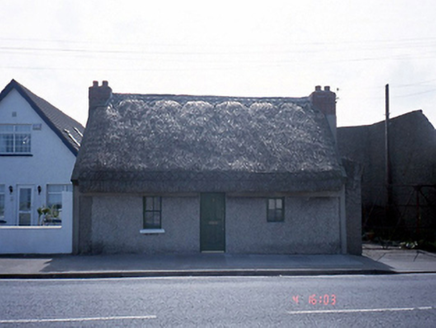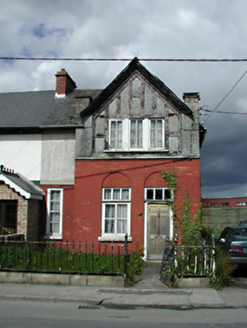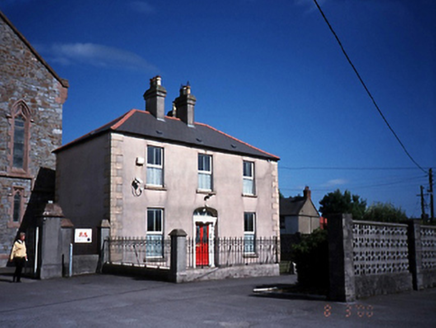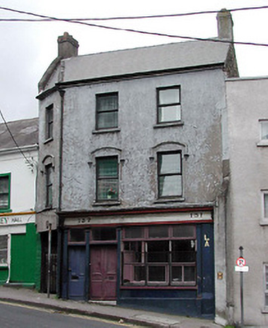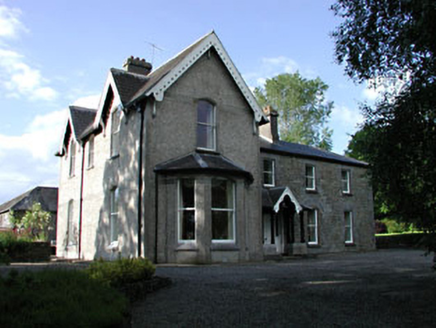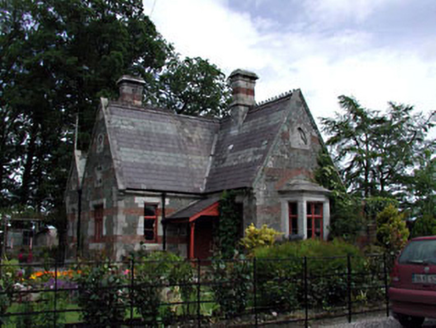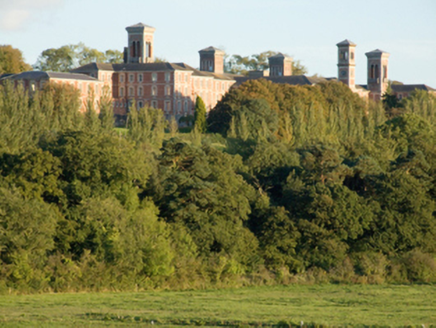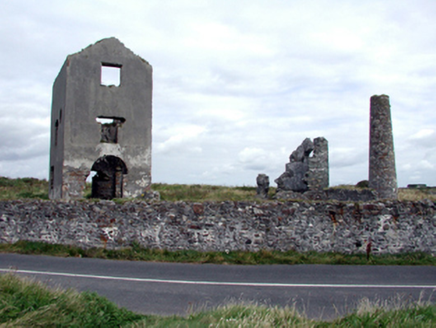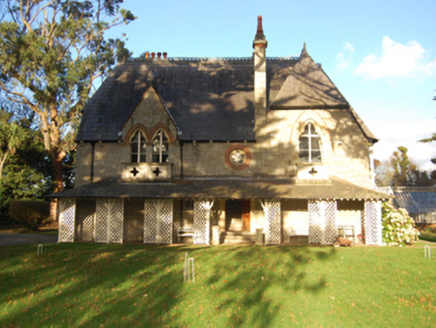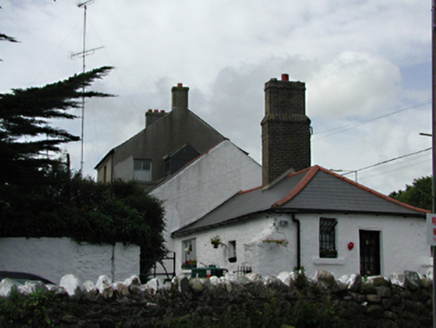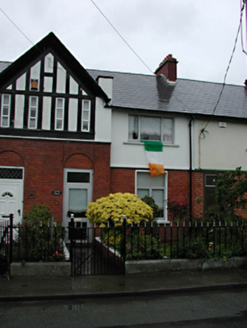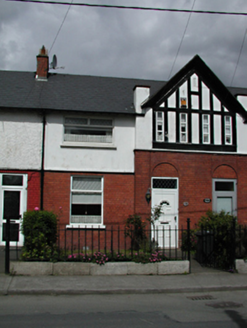Reg No: 11808012
Detached three-bay two-storey presbytery with dormer attic, c.1800, possibly over basement with round-headed door opening to centre approached by flight of steps. Renovated and refenestrated, c.1990,...
Attached L-plan four-storey former flour mill, built c.1820, having two-storey brick extension and recent concrete-built extension to north. Later in use as textile mill, now disused. Half-hipped slat...
Reg No: 11209080
Detached four-bay two-storey house, c.1860. Smooth rendered walls. Timber casement windows with granite sills. Circular window on first floor of southeast elevation. Pitched slate roof with carved...
Reg No: 11213017
Semi-detached eight-bay two-storey inn, c.1785. Eastern three bays a later extension. Smooth rendered ground floor and roughcast rendered first floor walls with raised quoins. Replacement timber ca...
Reg No: 11204017
Semi-detached four-bay single-storey house c.1780, southern bay a later extension. Roughcast rendered walls with smooth rendered base course. Glazed timber door and timber casement windows. Pitched...
Reg No: 21826013
Detached former barracks/tower, erected in 1636-7, having battered walls with cut stone quoins with remains of three-bay mid eighteenth-century house built on top of battered base. Bow to south eleva...
Reg No: 11204016
Semi-detached three-bay single-storey house, c.1790, now in use as an office. Roughcast rendered walls with smooth rendered base course. Replacement timber tongue and groove door. Replacement timbe...
Reg No: 11349003
Detached three-bay single-storey thatched house, c.1800, with central projecting entrance porch. Single-bay single-storey extension to right side, c.1980. ROOF: Double pitched thatched roof with a re...
Reg No: 11358037
Detached three-bay single-storey thatched house, c.1880. Single-bay single-storey flat-roofed extension to rear, c.1950. ROOF: Double-pitched; straw thatched; decorative hazel rod pinning; concrete c...
Reg No: 11209011
End-of-terrace three-bay two-storey gable-fronted house, c.1910. Red brick ground floor walls with shallow relieving arches to openings, roughcast rendered above with half-timbered gable. Timber cas...
Reg No: 11324003
Detached three-bay two-storey presbytery, c.1845, site enclosed by wrought-iron railings. ROOF: Hipped asbestos tiled; terracotta ridge tiles; rendered chimney stacks; yellow terracotta chimney pots; ...
Reg No: 20514439
End-of-terrace three-bay three-storey premises, c. 1880. Pitched tiled roof, hipped above splayed bay, rendered chimney stacks, brick chimney stack to annexe, fibre-cement tiles. return to rear with s...
Reg No: 11903510
Detached three-bay two-storey rubble stone house, c.1740, originally with round-headed door opening to centre. Renovated and extended, c.1890, comprising single-bay two-storey gabled projecting end b...
Reg No: 11821006
Detached two-bay single-storey former gate lodge, c.1880, on an L-shaped plan with single-bay single-storey gabled projecting bay to right having single-bay single-storey canted bay window to ground f...
Reg No: 15604052
Detached fifty-nine-bay two- and three-storey over part raised basement lunatic asylum, built 1863-6; opened 1868, on an asymmetrical plan centred on thirteen-bay (six-bay deep) three-storey central b...
Reg No: 22902504
<p>Copper mine complex, opened 1853, including (west): Freestanding single-bay (single-bay deep) two-storey gable-fronted pumping engine house with half-attic on a rectangular plan. Decommission...
Reg No: 60260138
Detached three-bay (three-bay deep) single-storey country house with half-attic, built 1858-60, on a square plan with full-width single-storey projecting open porch to ground floor. Vacant, 1896. Oc...
Reg No: 11220021
Linear group of three former farm buildings, c.1800. Two-storey section to south and single-storey with attic central section, each having roughcast rendered walls, timber sash and casement windows, ...
Reg No: 11209014
Terraced two-bay two-storey house, c.1910, with left-hand bay in shared breakfront. Red brick ground floor walls, smooth rendered above with half-timbered shared gable. Replacement aluminium casemen...
Reg No: 11209015
Terraced two-bay two-storey house, c.1910, with right-hand bay in shared breakfront. Red brick ground floor walls, smooth rendered above with half-timbered shared gable. Replacement uPVC casement wi...
