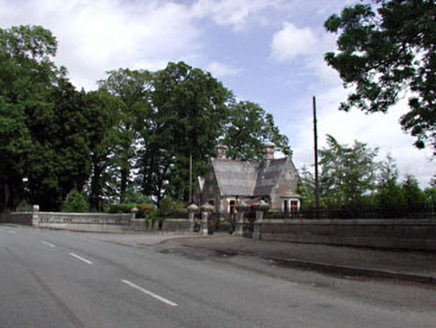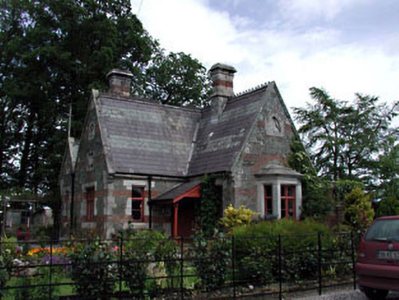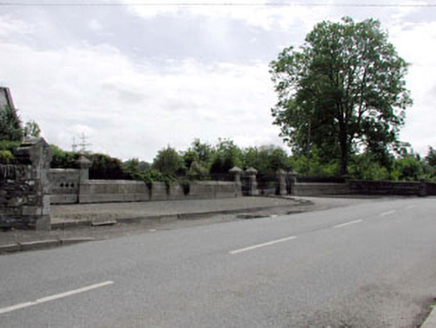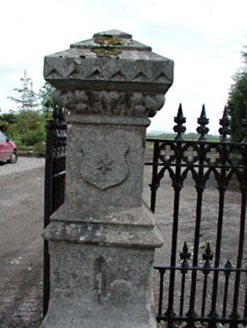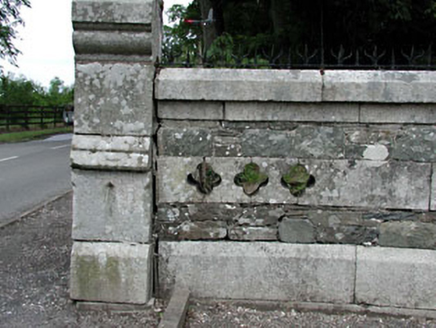Survey Data
Reg No
11821006
Rating
Regional
Categories of Special Interest
Architectural, Artistic, Historical, Social
Original Use
Gate lodge
In Use As
House
Date
1870 - 1890
Coordinates
287483, 208856
Date Recorded
--/--/--
Date Updated
--/--/--
Description
Detached two-bay single-storey former gate lodge, c.1880, on an L-shaped plan with single-bay single-storey gabled projecting bay to right having single-bay single-storey canted bay window to ground floor, canted entrance bay to corner formed by projection and single-bay single-storey return to rear to north-west having single-bay single-storey lower projecting bay to south-west. Now in private residential use. Gable-ended roofs on a T-shaped plan with slate (lean-to over entrance bay; gabled to lower projecting bay). Courses of scalloped slate. Decorative crested ridge tiles. Cut-stone chimney stacks with red brick dressings. Cut-stone coping to gables. Cast-iron rainwater goods on cut-stone eaves course. Rubble stone walls. Cut-granite quoins to corners. Red brick stringcourses. Cut-granite blind trefoil panels to gables. Square-headed openings (including canted bay window). Cut-granite sills, surrounds and lintels. Timber casement windows. Square-headed door opening behind open timber porch. Timber panelled door. Set back from road in grounds originally part of Harristown House estate adjacent to former avenue. Landscaped grounds to site. Gateway, c.1880, to south-east comprising four cut-granite profiled piers with raised armorial plaques, pyramidal capping with saw-tooth detailing, decorative cast-iron double gates, flanking pedestrian gates and rubble stone curved flanking walls with cut-granite stringcourse incorporating quatrefoil motifs and cut-granite coping having iron protective finials. Rubble stone boundary wall to remainder of site.
Appraisal
This gate lodge, originally built as an integral component of the Harristown House estate, is a fine modest-scale structure of much ornamentation. The gate lodge is of social and historic interest, representing a component of an extensive country house estate in the locality. Despite a change of ownership, the gate lodge has been very well maintained and retains most of its original character. Although of diminutive scale, the massing, together with the application of decoration to most surfaces, results in a striking piece that is a prominent and attractive landmark in the locality of Brannockstown. The construction of the building in rubble stone with cut-granite and red brick dressings achieves a highly polychromatic effect that is in keeping with the Victorian style of architecture present in the locality – the roof is similarly treated through the juxtaposition of slate of varying shape and colour, while the chimney stacks too are two-tone. The cut-stone work reveals the high quality of the stone masonry practised in the locality and features such as the blind panels have retained a crisp intricacy. The gate lodge retains most of its original features and materials, including fenestration and the slate roof, and it is possible that the interior also retains some early features or fittings. The gate lodge is prominently sited to north-east of the crossroads and terminates the vista of the road leading into the village from the south-west. Complementing the gate lodge is the fine and sprawling gateway to south-east, which again reveals a high quality of stone masonry in its construction, while the gates are an early surviving example of cast-iron work and are of some artistic significance.
