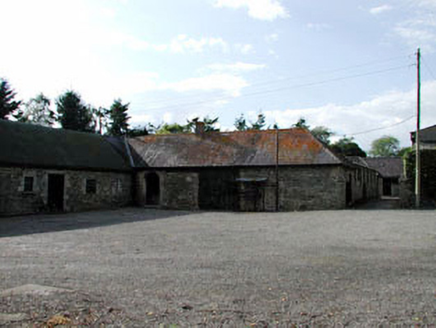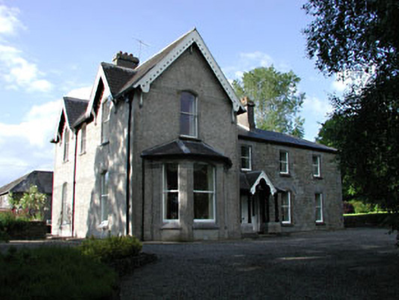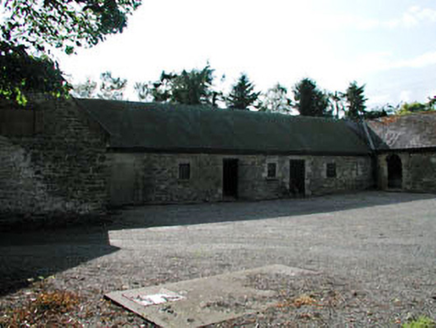Survey Data
Reg No
11903510
Rating
Regional
Categories of Special Interest
Architectural, Historical, Social
Original Use
Farm house
In Use As
Farm house
Date
1720 - 1760
Coordinates
275026, 194703
Date Recorded
--/--/--
Date Updated
--/--/--
Description
Detached three-bay two-storey rubble stone house, c.1740, originally with round-headed door opening to centre. Renovated and extended, c.1890, comprising single-bay two-storey gabled projecting end bay to west with single-bay single-storey canted bay window to ground floor, three-bay two-storey side elevation to west and two-bay two-storey return to rear to north having two-bay two-storey projecting block to rear elevation to north. Renovated, c.1940, with two-bay single-storey porch added to return to rear to north. Hipped and gable-ended roofs with slate (gabled to window openings to first floor to west in style of half-dormer attic). Clay ridge tiles. Rendered chimney stacks. Decorative timber bargeboards to gables. Cast-iron rainwater goods. Lean-to roof to open porch to entrance inserted, c.1890, having gablet. Rubble stone walls to original block. Brick dressings. Dressed stone quoins to corners. Roughcast walls to remainder. Unpainted. Rendered stringcourse to first floor. Square-headed window openings (remodelled, c.1890, to original portion; segmental-headed to block to west including canted bay window). Stone sills. Cut-stone and red brick dressings to original block. 1/1 timber sash windows, c.1890 (retaining one original 6/6 timber sash window to return). 2/2 timber sash windows to return. Cut-stone voussoirs to original round-headed door opening. Square-headed door opening inserted, c.1890. Timber panelled door. Side lights and overlight. Interior with timber panelled shutters to window openings. Set back from road in own grounds. Gravel forecourt to front. Detached multiple-bay two-storey rubble stone outbuilding with attic, c.1890, to north-east on an L-shaped plan. Gable-ended roof on an L-shaped plan with slate. Clay ridge tiles. Square rooflights. Iron rainwater goods. Rubble stone walls. Brick dressings. Segmental-headed window openings. Stone sills. Yellow brick dressings. Fittings not discerned. Square-headed door opening. Yellow brick dressings. Timber panelled door. Detached multiple-bay single-storey rubble stone outbuilding, c.1890, to north-west on a U-shaped plan about a courtyard. Hipped roof on a U-shaped plan with slate. Clay ridge tiles. Rendered chimney stack. Iron rainwater goods. Rubble stone walls. Square-headed window openings. Stone sills. Cut-stone surrounds. Timber fittings. Square-headed door openings (with one segmental-headed). Cut-stone surround (with one having brick surrounds). Timber fittings. Square-headed integral carriageways. Tongue-and-groove timber panelled doors.
Appraisal
Burtown House is a fine and well-maintained middle-size farm house that contributes considerably to the architectural heritage of the region. Originally a regular three-bay rubble stone house, built for a tenant farmer on the lands of the Duke of Leinster of the nearby Kilkea Castle Demesne, and composed on a symmetrical plan, the house was extensively renovated and remodelled in the late nineteenth-century to keep pace with high to late Victorian tastes. The resulting building, which has altered little in the intervening century, is a complex building of many wings, additions and features that reflect the nature of changing tastes and styles over a set period of time. The original portion of the house is of considerable importance and reveals fine stone masonry in its construction - the juxtaposition of rubble stone with cut-stone and brick dressings also achieves a pleasing visual effect; the addition of the porch to the new entrance is an attractive final feature to this block. To the west the additional range is testament to Victorian domestic architecture that was typified by a varied skyline - the use of gables to window openings to first floor suggesting a dormer attic where there was a full floor is a fine example of this visual trickery; the rear (north) elevation is also busy with many chimney stacks. The house retains many of its important early salient features including fenestration of various periods (mostly late nineteenth century, but with some original eighteenth-century models) and a slate roof, while the interior retains features such as timber panelled shutters to the window openings. The house is attractively set in its own grounds and taken together with the attendant outbuildings - each of which is of some architectural merit - these represent a fine and almost entirely intact eighteenth- and nineteenth-century middle-size farm holding.





