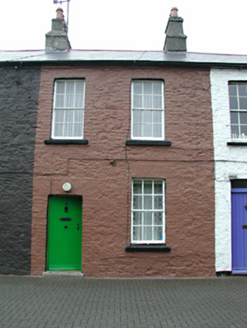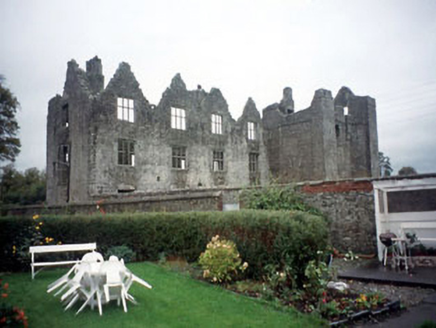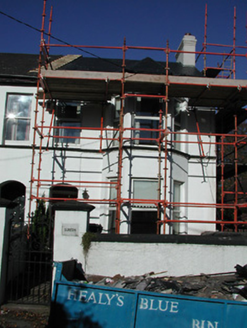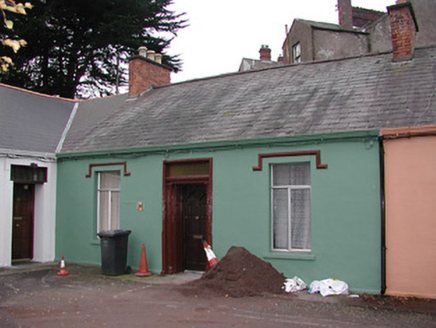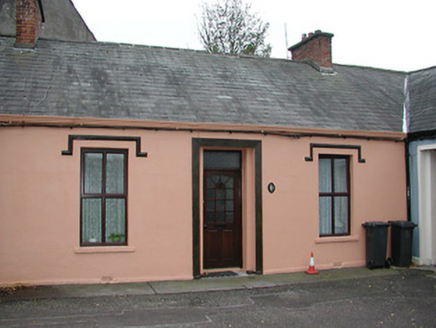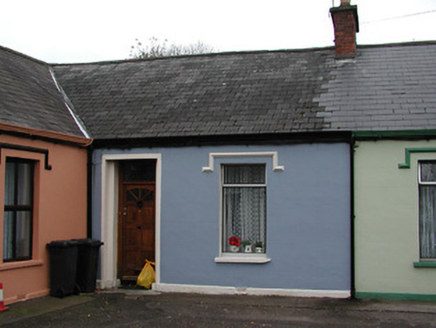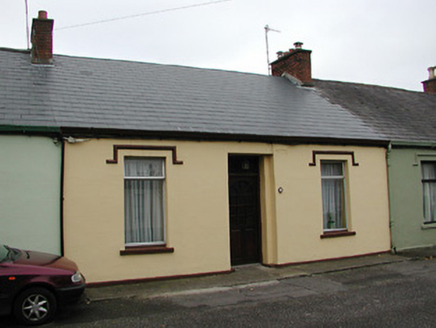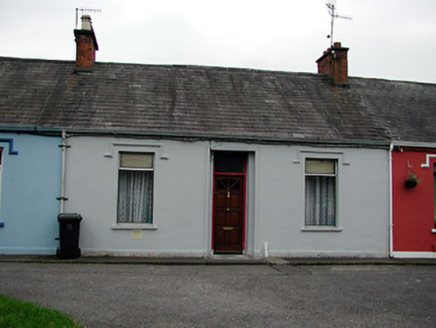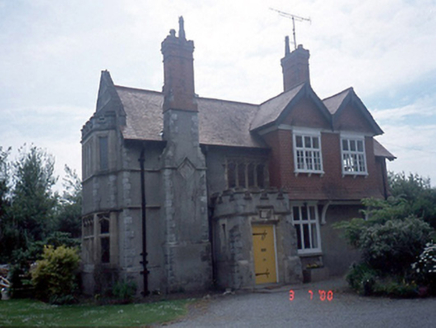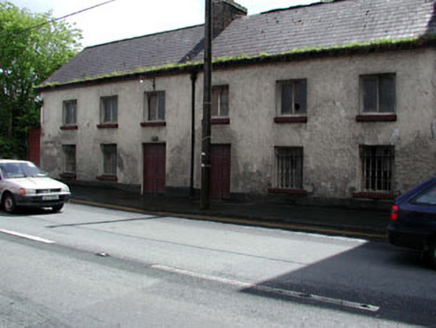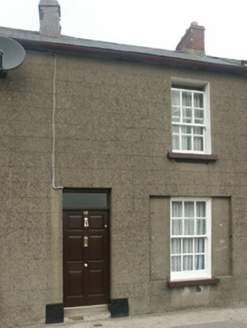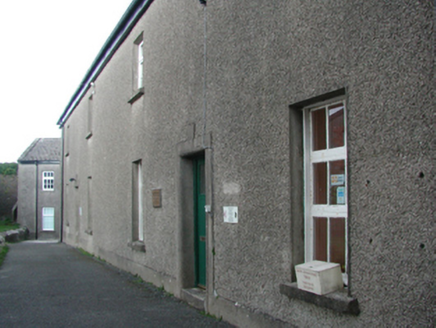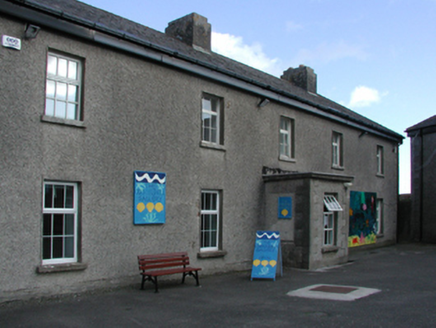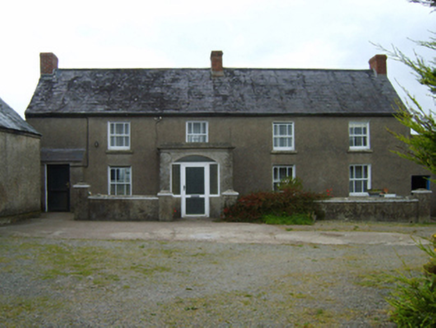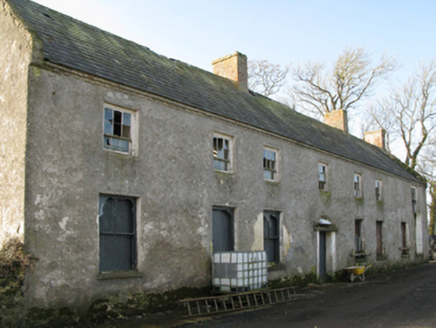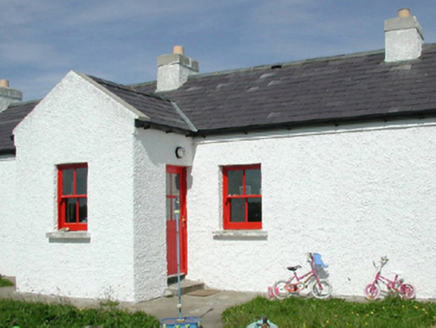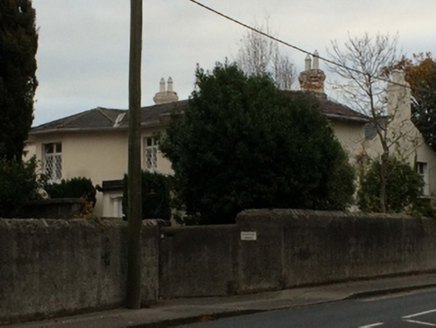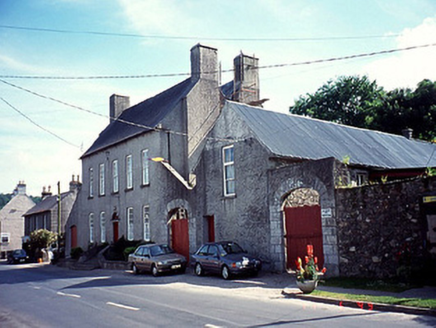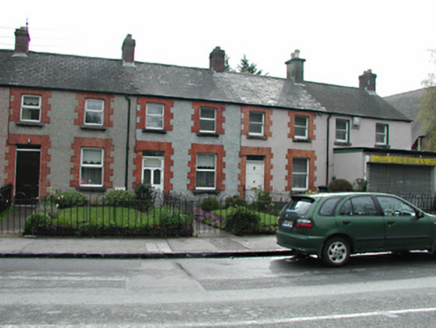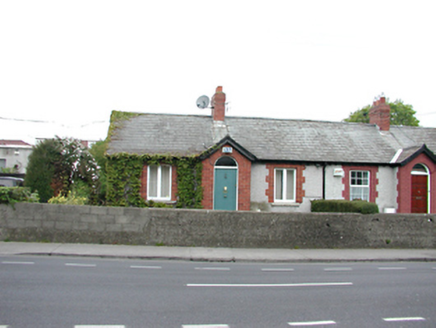Reg No: 11203023
Terraced two-bay two-storey house, c. 1780. Timber sash windows with stone sills and timber door with granite threshold stone set in limestone rubble walls with brick dressings to openings, all painte...
Reg No: 14010042
Three-stage tower house, c.1500. Four-bay three-storey extension, c.1650, with mullioned windows and gables. Burnt in 1649. Now in ruins. Double-pitched roof with tall chimney stacks to extension....
Reg No: 20508290
Terraced two-bay two-storey house, c. 1915, having replacement uPVC windows, with two-storey hipped-roofed bay to front elevation. Slate pitched roof with brick chimney stack with oversailing courses....
Reg No: 20510007
Terraced three-bay single-storey house, c. 1835. Slate pitched roof, brick chimney stack with decorative clay pots. Rendered painted walls, ruled and lined. Having replacement uPVC windows with hippe...
Reg No: 20510008
Terraced three-bay single-storey house, c. 1835. Slate pitched roof brick chimney stack. Rendered painted walls, ruled and lined. Having replacement timber casement windows and door, retaining hipped ...
Reg No: 20510009
Terraced two-bay single-storey corner house, c. 1835. Tiled pitched roof, brick chimney stack, decorative pots. Rendered painted walls, ruled and lined. Having replacement uPVC window to ground floor ...
Reg No: 20510011
Terraced three-bay single-storey house, built 1835. Tiled pitched roof, brick chimney stack. Rendered painted walls, ruled and lined. Having replacement uPVC windows and glazed timber door, retaining ...
Reg No: 20510014
Terraced three-bay single-storey house, built 1835. Slate pitched roof. Brick chimney stack. Rendered painted walls, ruled and lined. Replacement uPVC casement windows and timber door, retaining hipp...
Detached three-bay two storey Tudor Gothic style manse, c.1910. Single-storey projecting porch, flanked by chimney breast to left-hand-side, and bay window with pair of gabled dormers above to right-...
Pair of semi-detached three-bay two-storey houses, c.1850, retaining some early fenestration with two-bay two-storey return to rear to south-east. Reroofed and part refenestrated, c.1960. Now disuse...
Reg No: 15505044
Terraced single- or two-bay two-storey house, built 1862, on a rectangular plan. One of a terrace of three. Pitched fibre-cement slate roof with clay ridge tiles, rendered chimney stack (west) havin...
Reg No: 15618005
Detached six-bay two-storey soldier accommodation block or soldier barrack, extant 1840, on a symmetrical plan originally attached. Occupied, 1901. Vacant, 1911. Burnt, 1922. In ruins, 1933. Reco...
Reg No: 15618007
Detached five-bay two-storey officer accommodation block or officer barrack, extant 1840, on a symmetrical plan originally attached centred on single-bay single-storey flat-roofed projecting porch to ...
Reg No: 15704910
Detached four-bay single-storey lobby entry farmhouse with half-dormer attic, extant 1840, on a rectangular plan off-centred on single-bay single-storey flat-roofed advanced porch; four-bay full-heigh...
Reg No: 31303014
Detached eight-bay two-storey farmhouse, built 1784; extant 1838, originally seven-bay two-storey on a symmetrical plan[?]. Occupied, 1911. Vacated, 1993. Now disused. Pitched slate roof on timber...
Reg No: 31301504
Detached five-bay single-storey coastguard station, extant 1838, on a T-shaped plan centred on single-bay single-storey gabled projecting porch. Closed, 1864. "Improved", pre-1896, producing present...
Reg No: 60230124
Detached three-bay two-storey house, extant 1869, on an E-shaped plan with single-bay two-storey bows on engaged half-octagonal plans centred on single-bay single-storey flat-roofed projecting porch t...
Reg No: 10400707
Detached five-bay two-storey over basement double-pile former glebe house with dormer attic, c. 1720, with gable ends and flanking carriageways. Renovated internally, c. 1820. Interior retains origina...
Terraced two-bay two-storey house, c.1860. Roughcast rendered walls with smooth base course. Raised red brick surrounds to openings. Timber sash windows. Timber panelled door with leaded overlight....
Semi-detached three-bay single-storey house, c.1915. Roughcast rendered walls. Brick quoins and dressings to openings. Timber casement windows, possibly altered originals. Timber door, possibly or...
