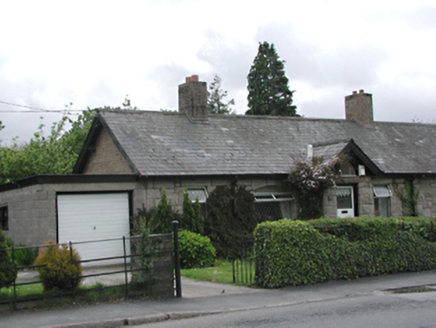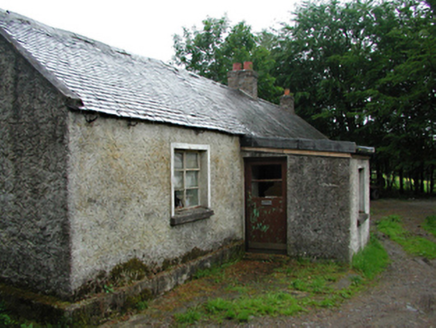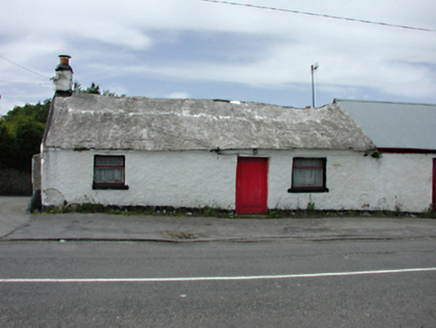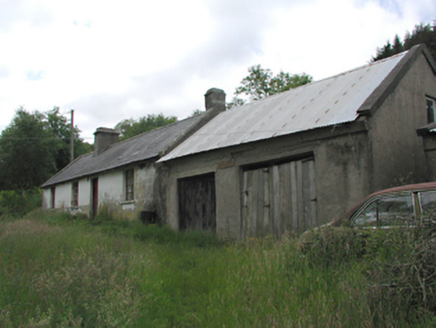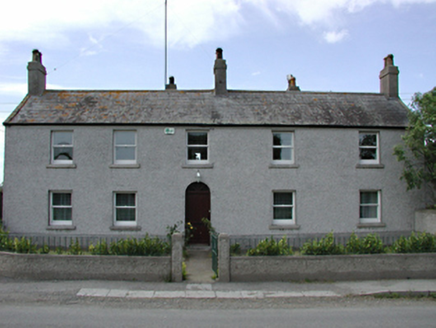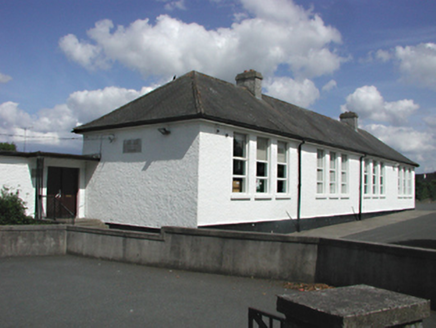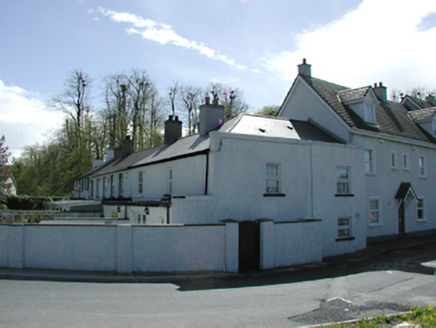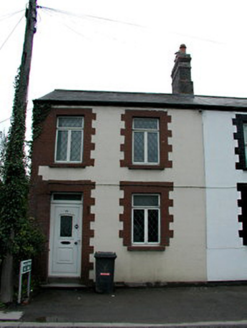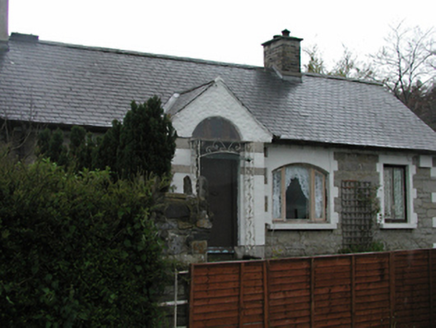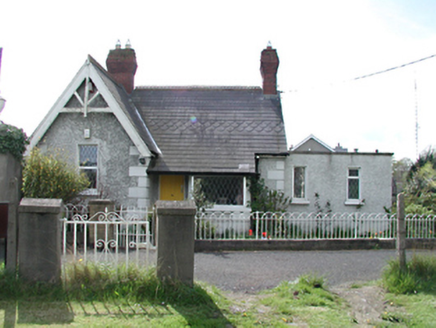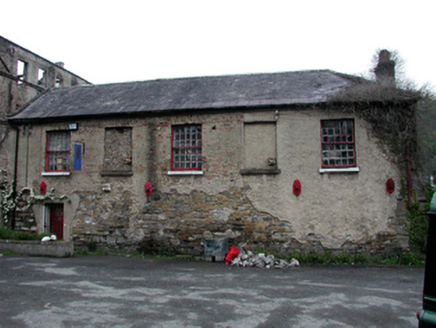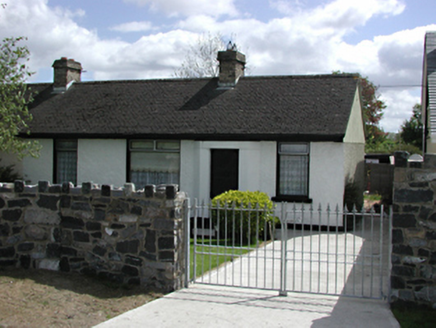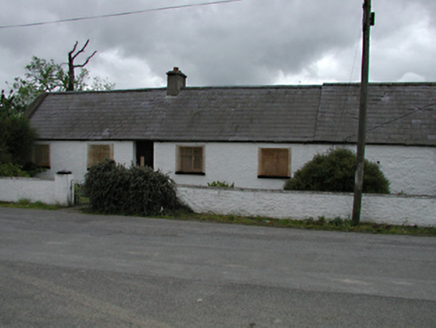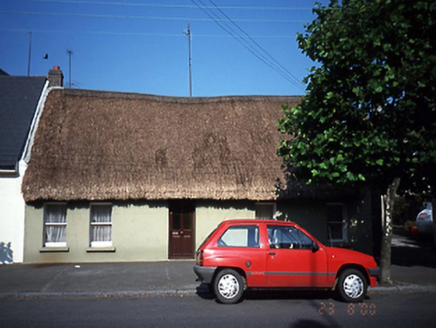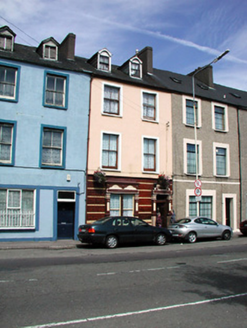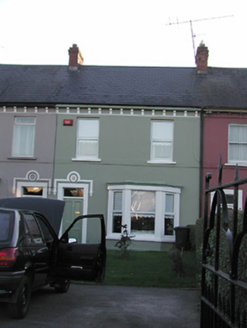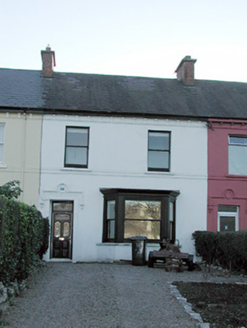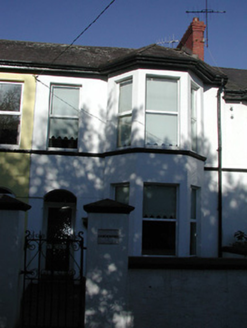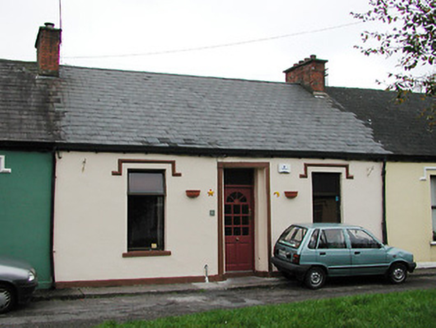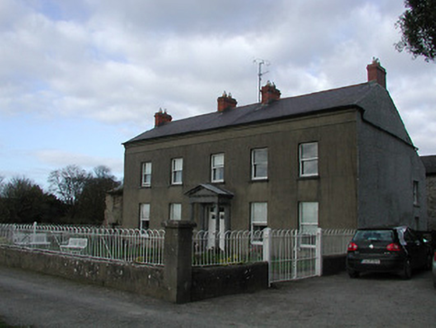Semi-detached four-bay single-storey house, c.1905. Random coursed squared granite walls. Replacement windows, including single segmental-headed opening. Gabled projecting granite porch with semi-c...
Reg No: 11220009
Farmyard with detached five-bay single-storey former farm house, c.1835. Roughcast rendered walls with iron casement windows. Projecting porch with glazed timber door. Pitched slate roof with three...
Reg No: 11221010
Detached three-bay single-storey house, c.1810, with attached range of outbuildings to north. Currently unoccupied. Roughcast rendered rubble stone walls. Timber door and timber casement windows. ...
Reg No: 11225015
Detached four-bay single-storey farm house, c.1830. Timber door and timber casement windows. Rendered, ruled and lined rubble stone walls. Pitched slate roof with two rendered chimney stacks. Gabl...
Reg No: 11212012
Detached five-bay two-storey farmhouse, c.1830. Roughcast rendered walls with a smooth rendered base course. Replacement timber sash windows. Replacement timber panelled door with simple radial fan...
Reg No: 11213036
Detached four-bay single-storey national school, c.1940. Roughcast rendered walls with smooth rendered base course. Name plaque to north-west elevation. uPVC casement windows. Hipped slate roof wi...
Reg No: 11215015
Terraced two-bay two-storey house on corner site, c.1820. uPVC casement windows in roughcast walls with parapet wall to eaves and cornice to street. Glazed timber door forming main entrance to rear....
Reg No: 11201124
End-of-terrace two-bay two-storey house, c.1890. Rendered, ruled and lined walls with brick quoins to gable end. Painted brick surrounds to openings. uPVC casement windows with stone sills. uPVC d...
Reg No: 11202018
Semi-detached four-bay single-storey house, c.1910. Rubble stone walls with painted brick quoins and dressings to openings. Projecting gable-fronted brick entrance porch with overlight above door. R...
Reg No: 11202026
Detached four-bay single-storey gate lodge, c.1905. Roughcast rendered walls with replacement uPVC windows having diamond pattern lights. Pitched slate roof with central band of scalloped slates, per...
Detached five-bay two-storey former mill building, c.1830. Rendered walls of coursed rubble to ground floor and brick above. Multiple-pane timber sash windows with stone sills. Timber panelled door...
Reg No: 11204029
Semi-detached four-bay single-storey house, c.1938. Roughcast rendered walls with smooth rendered base course. Aluminium casement windows. Shallow projecting concrete surround to doorway. Pitched...
Reg No: 11205009
Semi-detached five-bay single-storey house, c.1860, with blind wall section to west. Currently unoccupied. Roughcast finish with smooth rendered base course. Glazed timber panelled door. Timber ca...
Reg No: 11311019
Semi-detached five-bay single-storey thatched house, c.1800. ROOF: Double pitched thatched with concrete brick chimney stacks at gable ends. WALLS: Nap rendered; ruled and lined. OPENINGS: Square head...
Reg No: 20507045
Terraced two-bay three-storey house, c. 1835. Slate pitched roof with twin gabled dormers and rendered chimney stack. Painted render finish. Retaining timber sash windows and twin dormers, having elab...
Reg No: 20508110
Terraced two-bay two-storey house, built 1896, with single-storey flat-roofed bay, having replacement uPVC windows and timber panelled entrance door, off-street parking to front and enclosed area to r...
Reg No: 20508113
Terraced two-bay two-storey house, built 1894, with single-storey flat-roofed bay, retaining timber sash windows and having modern entrance door, off-street parking to front and enclosed area to rear...
Reg No: 20508288
Terraced two-bay two-storey house, c. 1915, having replacement uPVC casement windows and glazed aluminium entrance door, with two-storey hipped-roofed bay to front elevation. Slate pitched roof with b...
Reg No: 20510002
Terraced three-bay single-storey house, c. 1835. Tiled pitched roof. Brick chimney stack. Rendered painted walls, ruled and lined. Replacement casement windows, square headed door opening with simple ...
Reg No: 12402207
Detached five-bay two-storey farmhouse, extant 1773, on a T-shaped plan; single-bay (single-bay deep) two-storey return (north). Occupied, 1901; 1911. Burnt, 1923. Pitched slate roof; pitched slate...
