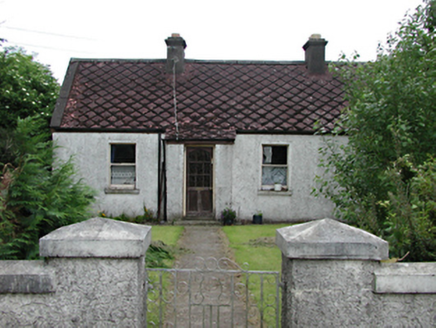Survey Data
Reg No
11212027
Rating
Regional
Categories of Special Interest
Architectural
Original Use
House
Date
1900 - 1920
Coordinates
297647, 226174
Date Recorded
18/06/2002
Date Updated
--/--/--
Description
Detached four-bay single-storey house, c.1915. Roughcast rendered walls. Timber sash windows. Projecting lean-to porch with glazed timber door. Pitched diagonally-tiled roof with two rendered chimney stacks. Roughcast rendered boundary wall. Rubble stone outbuildings to rere.
Appraisal
This cottage is beautifully set in a rural location and retains substantial original fabric. It is part of a group of four properties in the area which share the unusual characteristic of the diagonally-tiled roof.

