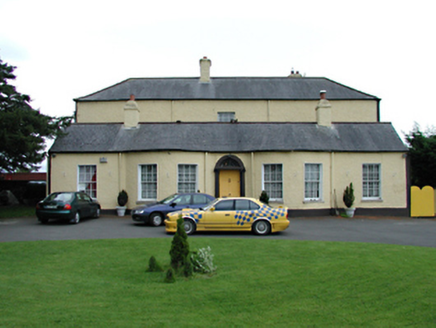Survey Data
Reg No
11205001
Rating
Regional
Categories of Special Interest
Architectural, Technical
Original Use
House
In Use As
House
Date
1750 - 1780
Coordinates
305557, 234957
Date Recorded
21/05/2002
Date Updated
--/--/--
Description
Detached seven-bay single-storey house, c.1770, with two-storey parallel range to rere, c.1830. Lower two-storey projection to rere forming T-plan. Renovated c.1990. Timber sash windows set in a roughcast finish. Replacement uPVC windows to ground floor at rere. Timber panelled door in central bay with Ionic doorcase and fanlight. Central bay flanked by two bowed projecting bays. Pitched slate roof with splayed slates over bows and rendered chimney stacks to front section. Hipped slate roof to rere with rendered chimney stack. Stone rubble outbuilding to rere with blocked segmental-arched door having brick dressings and a pitched corrugated iron roof. Further outbuildings to rere of property now renovated and converted into commercial premises.
Appraisal
Though called Ballyowen Cottage, the original front section of this house is far more grand than the name implies. The size of the windows, the graceful bows with highly unusual wave-like roofing over, the simple Ionic doorcase, and the symmetrical composition combine to create a most handsome edifice, sheltered from nearby modern developments and retaining something of its original ambience.

