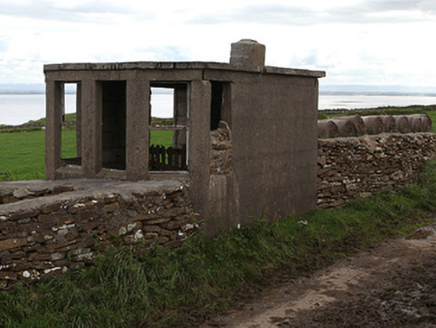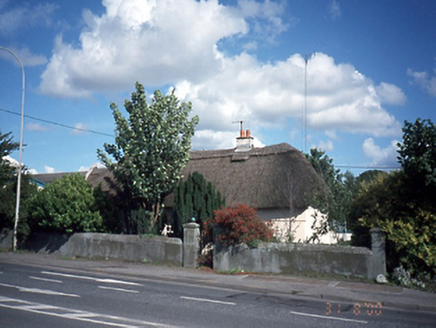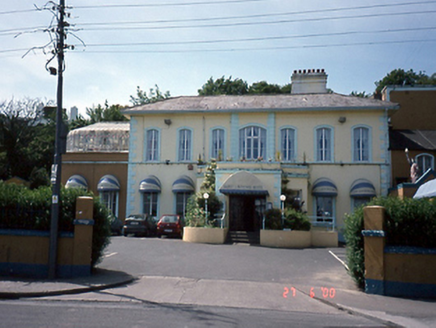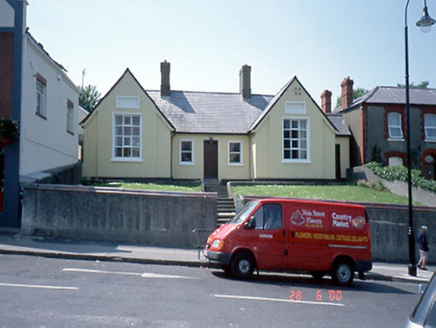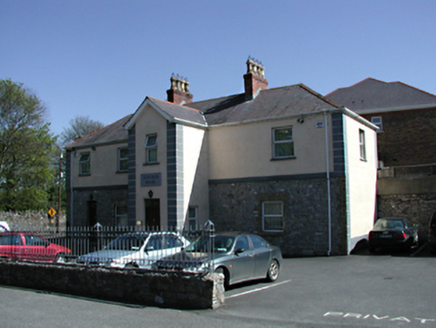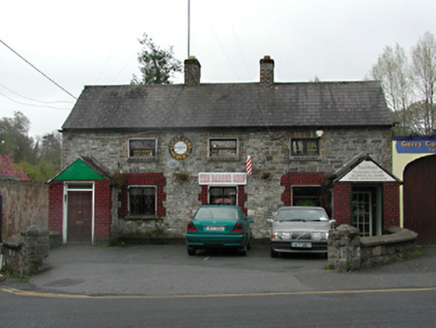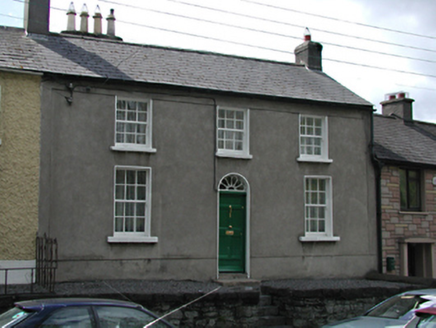Reg No: 11201104
End-of-terrace two-bay two-storey house, c.1890. Roughcast rendered walls. Raised red brick surrounds to openings and red brick quoins. Timber sash windows with stone sills. Plain timber door with...
Reg No: 11202002
Detached three bay single-storey gate lodge, c.1850. Smooth rendered walls with segmental-headed openings, some blocked. Timber casement windows with external steel bars, timber panelled double-leaf...
Reg No: 11204008
Terraced three-bay two-storey over basement house, c.1790, with entrance in shared breakfront. Rendered, ruled and lined walls with smooth rendered base course. Timber sash windows, some original. ...
Reg No: 11204009
Terraced three-bay two-storey over basement house, c.1790, with entrance in shared breakfront. Rendered, ruled and lined walls with smooth rendered base course. Timber sash windows, some original. ...
Reg No: 11204010
Terraced three-bay two-storey over basement house, c.1790, with entrance in shared breakfront. Rendered, ruled and lined walls with smooth rendered base course. Timber sash windows, some original. ...
Reg No: 11204011
Terraced three-bay two-storey over basement house, c.1790, with entrance in shared breakfront. Rendered, ruled and lined walls with smooth rendered base course. Timber sash windows, mostly original....
Reg No: 11204012
Terraced three-bay two-storey over basement house, c.1790, with entrance in shared breakfront. Rendered, ruled and lined walls with smooth rendered base course. Original timber sash windows. Glazed...
Reg No: 11204013
Terraced two-bay two-storey over basement house, c.1790, with entrance in shared breakfront. Rendered, ruled and lined walls with smooth rendered base course. Timber sash windows, some original. Ti...
Reg No: 14012082
Detached signal box with brick base and glazed timber superstructure, c.1900. Double-pitched roof, natural slates, cast-iron rainwater goods, decorative barge, turned finials, bracketed fascia, brick...
Reg No: 20514626
Terraced two-bay three-storey house, c. 1825, with annexe to rear. Asbestos slate pitched roof, rendered chimney stack, cast iron gutter. Plain render finish, having painted stone cills, replacement t...
Reg No: 20514965
Semi-detached two-bay three-storey house, c. 1790, with annexe to rear; having fibre-cement tiles to roof and rendered chimney stack, roughcast render finish, replacement uPVC casement windows, round ...
Reg No: 20509051
Semi-detached three-bay two-storey house with dormer attic, built 1896. Hipped roof. Red brick chimney stacks. Gabled dormer windows with decorative barge boards to front and rear elevations. Timber s...
Reg No: 31300101
Freestanding single-bay single-storey flat-roofed lookout post ["LOP"], between 1939-42, on an elongated half-octagonal plan. Now in ruins. Remains of flat reinforced concrete roof with mass concret...
Reg No: 31300801
Freestanding single-bay single-storey flat-roofed lookout post ["LOP"], between 1939-42, on an elongated half-octagonal plan. Now disused. Flat reinforced concrete roof with mass concrete central ch...
Reg No: 11349004
Detached three-bay single-storey thatched house, c.1800, on a L-shaped plan with gable-fronted projecting entrance porch. ROOF: Double pitched thatch roof; decorative thatched ridging with two nap ren...
Reg No: 11359007
Detached seven-bay two-storey hotel, c.1840, with projecting entrance porch and flanking wings. Conservatory, c.1975, to east wing. Several extensions to rear. ROOF: Hipped in profile slate with ren...
Reg No: 11359021
Detached three-bay single-storey school, built 1852, with projecting gable-fronted end bays and recessed entrance bay to north gable. ROOF: Double pitched roof with terracotta ridge tiles, cement rend...
Detached four-bay two-storey former house, c.1880, with projecting two-storey entrance bay. Now in use as an apartment block. Random rubble limestone walls to north and east ground floor, smooth ren...
Reg No: 11201027
Detached three-bay two-storey former house, c.1840, now in use as offices. Random rubble stone walls to front with brick quoins, roughcast rendered to sides and rere. Replacement timber casement win...
Reg No: 11201069
Formerly semi-detached three-bay two-storey house, c.1820, now terraced. Smooth rendered walls. Replacement small pane timber sash windows with stone sills and patent reveals. Timber panelled door ...
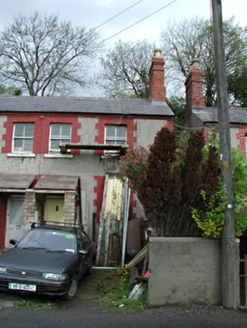
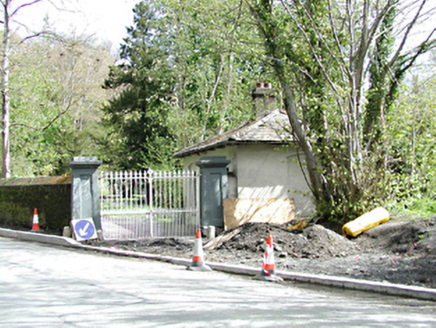
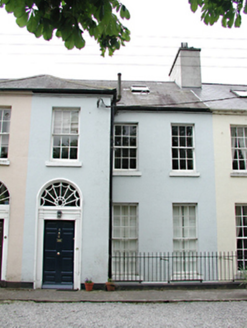
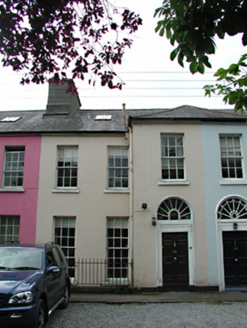
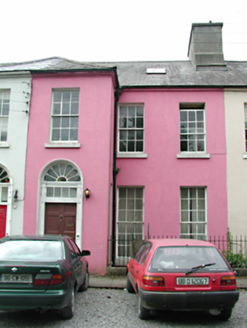
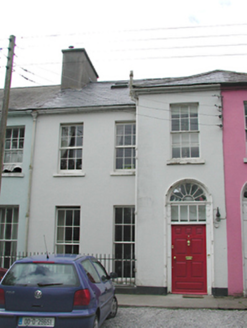
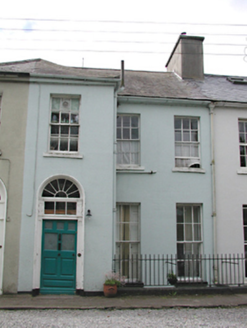
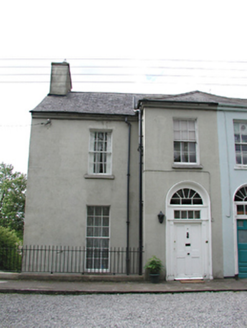
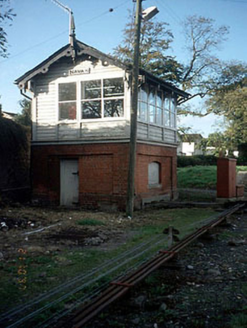
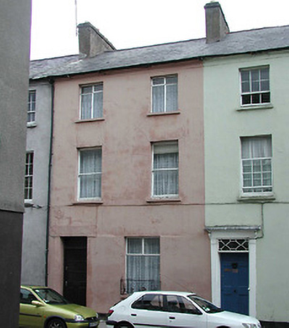
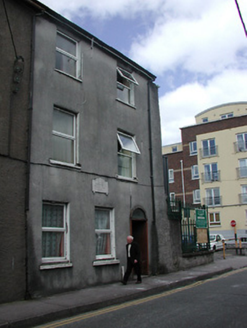
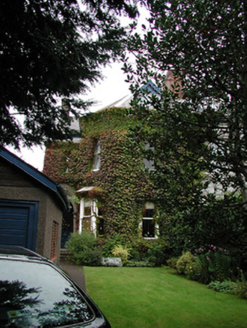
![CARROWNAGLOGH [ERR. BY.], Co. MAYO](https://www.buildingsofireland.ie/building-images-iiif/niah/images/survey_specific/fullsize/31300101_1.jpg)
