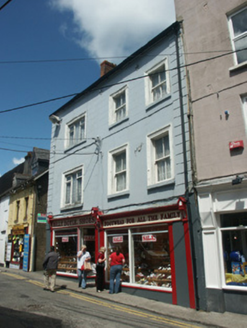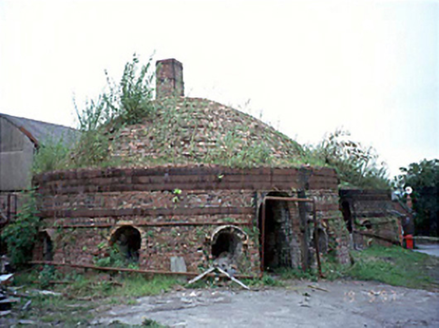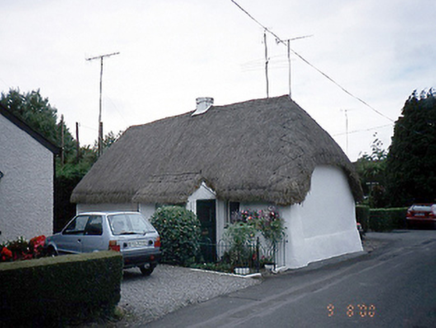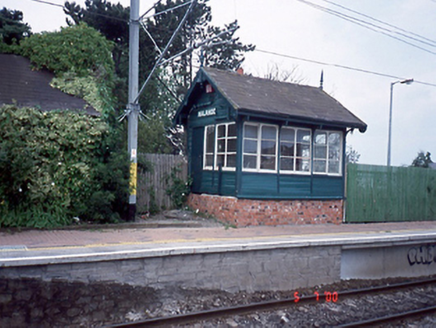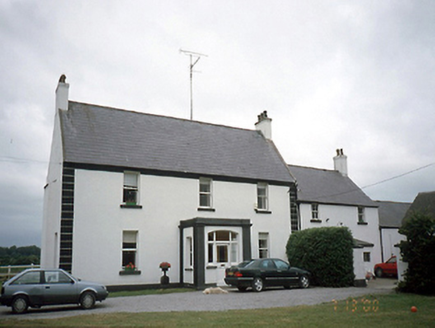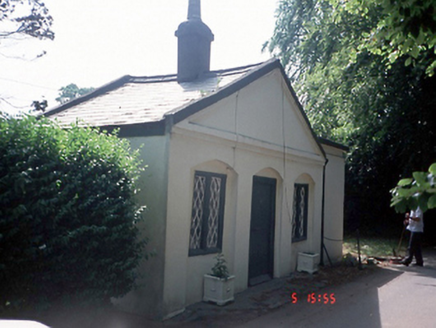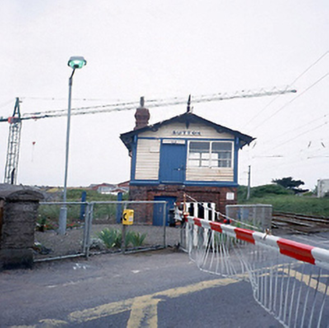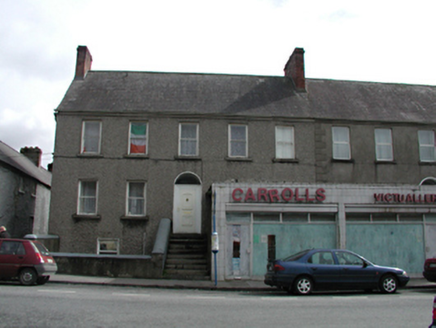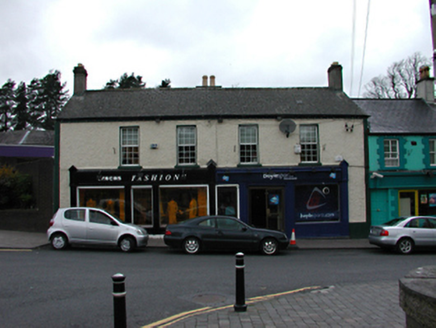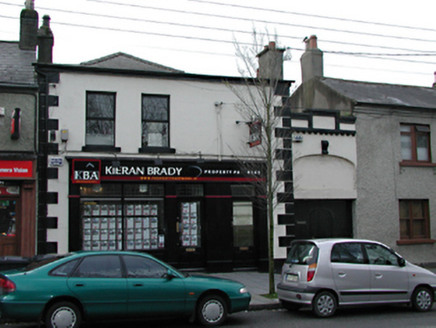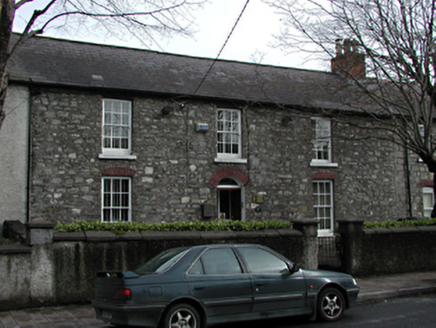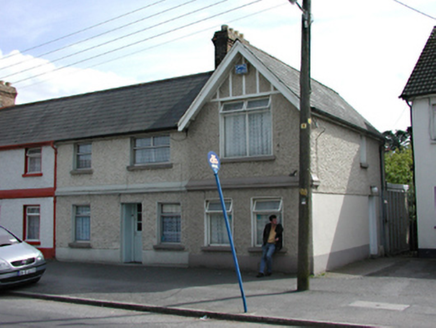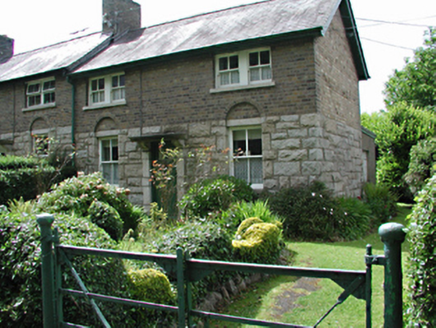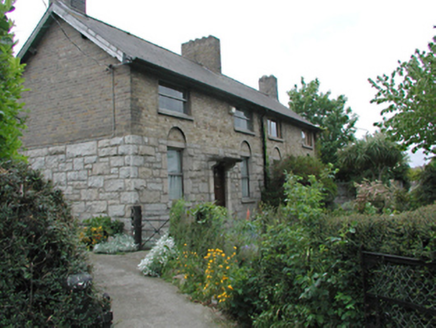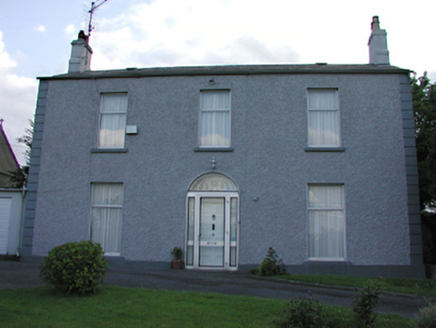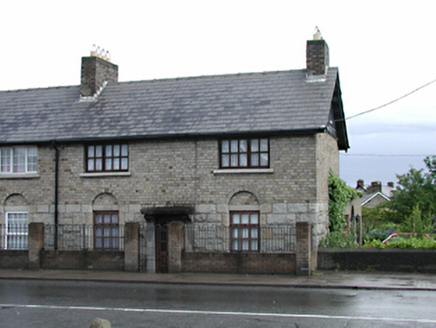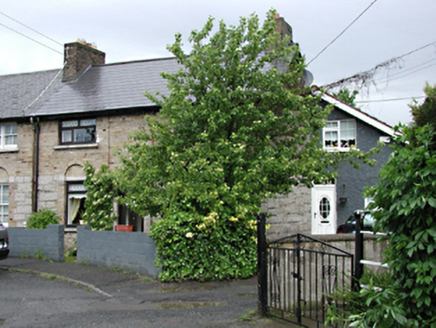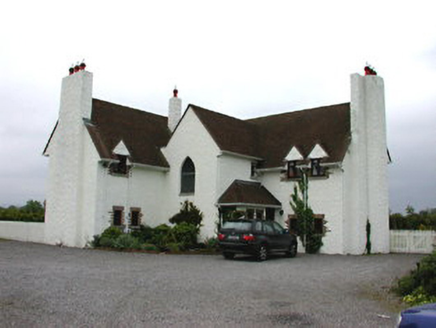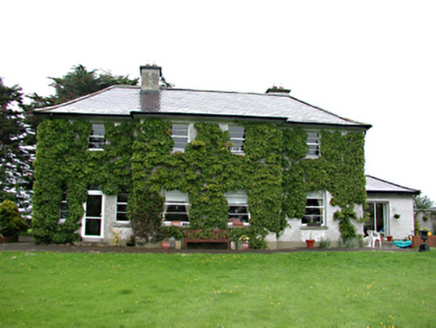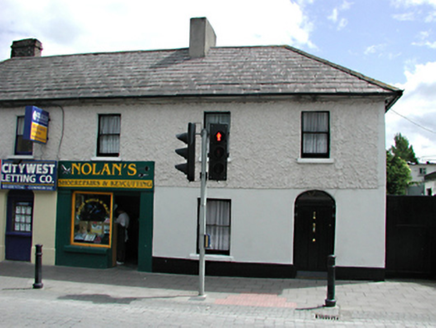Reg No: 15502004
Attached three-bay three-storey house with dormer attic, c.1825, originally two separate single-bay three-storey (north) and two-bay three-storey (south) houses. Renovated, c.1925, with shopfronts in...
Reg No: 12803103
Pair of freestanding brick firing beehive kilns, c. 1935, on hemispherical plans. Pair of freestanding chimneys, dated 1948 and 1953, to site....
Reg No: 11329015
Detached four-bay single-storey thatched house, c.1795, with gable-fronted projecting thatched porch. ROOF: Double pitched thatched roof having curved swept hip ends; rendered chimney stack, double pi...
Detached single-bay single-storey signal box, c.1855, with timber superstructure on red brick plinth. ROOF: Gable-fronted; concrete ridge tiles; decorative timber barge boards; over-hanging eaves; red...
Reg No: 11350007
Detached three-bay two-storey farmhouse, c.1810, with two-bay two-storey wing to side. Projecting entrance porch, and extension to rear c.1860. ROOF:Slates; terracotta ridge tiles; rendered chimney s...
Reg No: 11350012
Detached three-bay single-storey gable-fronted gate lodge, c.1830. Single-bay extension and single-bay recessed entrance porch to west, c.1970. ROOF: Double pitched slate roof with a nap rendered chi...
Reg No: 11358017
Detached single-bay two-storey signal box, c.1880, with timber superstructure on red brick plinth. Now disused. ROOF: Double pitched slate roof; carved timber brackets; tall red brick chimney. WALLS:...
Reg No: 11201039
Semi-detached five-bay two-storey over basement house, c.1820. Roughcast rendered walls with timber sash windows. Round-headed doorway with uPVC door approached by flight of steps. Pitched slate ro...
Reg No: 11201041
End-of-terrace four-bay two-storey shop, c.1815, on a triangular plan, now in use as two shops with dwelling to first floor. Roughcast rendered walls with uPVC casement windows having stone sills to ...
End-of terrace three-bay two-storey former house, c.1815, now in use as an estate agency. Rendered, ruled and lined and painted front wall with raised painted quoins. uPVC casement windows with ston...
Reg No: 11201081
Terraced three-bay two-storey over basement former house, c.1815, now in use as an office. Random rubble stone front wall, originally rendered. Roughcast rendered rere wall. Replacement timber sash...
Reg No: 11201085
End-of-terrace single-bay two-storey gable-fronted house, c.1905. Roughcast rendered walls with smooth base and ground floor to side. Wide string course to first floor level and part timbered gable....
Reg No: 11216115
Semi-detached three-bay two-storey house, c.1905. Original timber sash windows set in random coursed squared granite ground floor and beige brick first floor walls. Ground floor windows have round-a...
Semi-detached three-bay two-storey house, c.1905. Replacement windows set in random coursed squared granite ground floor and beige brick first floor walls. Ground floor windows have round-arched bli...
Detached three-bay two-storey parish house, c.1880, on a T-plan. Roughcast rendered walls with parallel render quoins. Aluminium casement windows. Timber panelled door with teardrop fanlight, all r...
Reg No: 11205017
Semi-detached three-bay two-storey house, c.1905. Timber casement windows set in snecked rock-faced granite ground floor and beige brick first floor walls. Ground floor widows have round-arched blin...
Reg No: 11205021
Semi-detached three-bay two-storey house, c.1905. Timber casement windows set in snecked rock-faced granite ground floor and beige brick first floor walls. Brick dressings to ground floor windows wi...
Reg No: 11207004
Detached L-plan multiple-bay two-storey house, c.1994, with two-storey porch and stair tower to re-entrant corner. Rendered walls. Timber casement windows, gabled dormers to entrance front, with irr...
Reg No: 11208023
Detached multiple-bay two-storey L-plan former doctor's house, c.1947, now in use as a private house. Four-bay garden front with two-bay breakfront. Roughcast rendered walls. Timber sash and uPVC c...
Reg No: 11209039
Semi-detached three-bay two-storey section of detached five-bay building, c.1820, also in use as a shop. Roughcast rendered walls to first floor, smooth rendered to ground floor. Timber sash windows...
