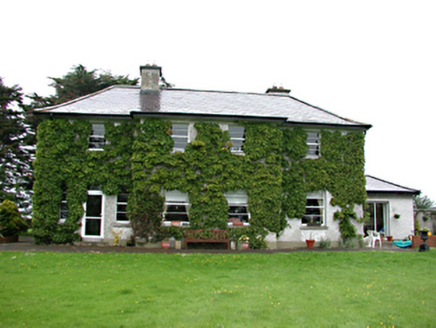Survey Data
Reg No
11208023
Rating
Regional
Categories of Special Interest
Architectural, Artistic, Social, Technical
Original Use
House
In Use As
House
Date
1945 - 1950
Coordinates
300892, 230303
Date Recorded
12/06/2002
Date Updated
--/--/--
Description
Detached multiple-bay two-storey L-plan former doctor's house, c.1947, now in use as a private house. Four-bay garden front with two-bay breakfront. Roughcast rendered walls. Timber sash and uPVC casement windows. Glazed timber door in flat-roofed porch to re-entrant corner. Hipped slate roof with sprocketed eaves, rendered chimney stacks, and wrought-iron curlicues at eaves corners.
Appraisal
This substantial, well-detailed house preserves mid twentieth-century proportions in the compositions formed by the window proportions and glazing bars. It has been sited to take advantage of the sun, and forms part of the history of Peamount Hospital.

