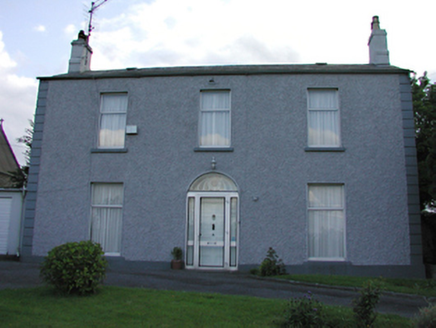Survey Data
Reg No
11220003
Rating
Regional
Categories of Special Interest
Architectural, Artistic, Social
Original Use
Presbytery/parochial/curate's house
In Use As
Presbytery/parochial/curate's house
Date
1875 - 1885
Coordinates
309396, 225075
Date Recorded
14/06/2002
Date Updated
--/--/--
Description
Detached three-bay two-storey parish house, c.1880, on a T-plan. Roughcast rendered walls with parallel render quoins. Aluminium casement windows. Timber panelled door with teardrop fanlight, all recessed behind glazed aluminium door. Pitched slate roof with rendered chimney stacks to gables. Lower two-storey rere projection in similar materials. Later extensions. Cylindrical rendered gate piers with simple wrought-iron gate.
Appraisal
This neat house gives character to the road junction and further enhances the adjacent church. It retains a decorative fanlight, and a vernacular gateway peculiar to this part of the county.

