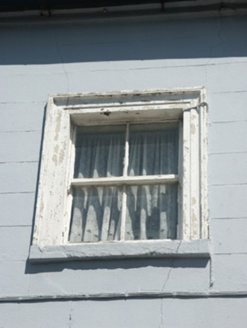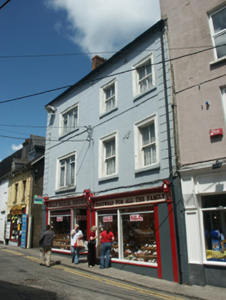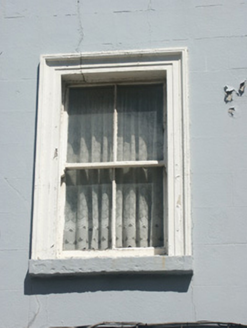Survey Data
Reg No
15502004
Rating
Regional
Categories of Special Interest
Architectural, Artistic
Original Use
House
In Use As
House
Date
1815 - 1835
Coordinates
304757, 122162
Date Recorded
06/07/2005
Date Updated
--/--/--
Description
Attached three-bay three-storey house with dormer attic, c.1825, originally two separate single-bay three-storey (north) and two-bay three-storey (south) houses. Renovated, c.1925, with shopfronts inserted to ground floor. Renovated and part refenestrated, c.1975, with ground floor remodelled (amalgamated). Reroofed, between 1993-6. Pitched roof with replacement artificial slate, between 1993-6, clay ridge tiles, red brick Running bond or rendered (shared) chimney stacks with one having stepped capping supporting yellow terracotta pots, rooflight, and replacement uPVC rainwater goods, between 1993-6, on rendered eaves having iron ties retaining some cast-iron downpipes. Rendered, ruled and lined walls over random rubble stone construction with rendered channelled piers to ends over red brick quoins, concealed cast-iron tie plates to upper floors, and exposed random rubble stone construction to side (north) elevation having sections of red brick irregular bond construction following course of chimneys. Square-headed window openings (originally in tripartite arrangement to left) with cut-stone sills, moulded rendered surrounds, and two-over-two timber sash windows having replacement timber casement windows, c.1975, to tripartite openings (square-headed window openings to dormer attic with cut-stone sills, red brick block-and-start surrounds, and two-over-two timber sash windows). Timber shopfronts, c.1925, to ground floor with pilasters having some fluted pilasters, fixed-pane timber display windows on red brick risers, mosaic-tiled threshold leading to glazed timber door, fascias having gabled fluted consoles, and moulded cornices. Interior with carved timber surrounds to door openings having timber panelled doors, timber staircase having carved timber balustrade, and corner fireplace to first floor having cast-iron surround. Street fronted with concrete footpath to front.
Appraisal
A middle-size range originally intended as two separate houses making a positive contribution to the streetscape appeal of Selskar Street. Exhibiting a modest architectural design aesthetic, the external expression of the house is enlivened by attributes including the slight diminishing in scale of the openings on each floor producing a soft graduated visual effect, the rendered accents producing a muted Classical theme, and so on: however, the loss of further distinctive qualities, including the Wyatt-influenced tripartite pattern to some of the openings, has diminished some of the individual character of the composition. Elsewhere, having been reasonably well maintained, the house continues to present an early aspect with the original fabric surviving intact, both to the exterior and to the interior including a pair of shopfronts exhibiting good quality traditional craftsmanship making a positive contribution to the street presence of the site at street level.





