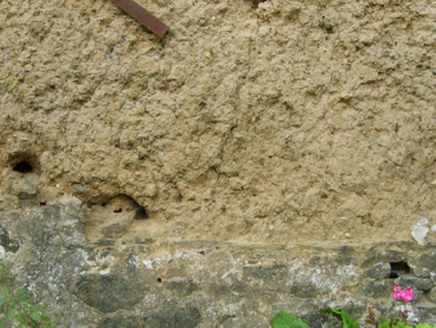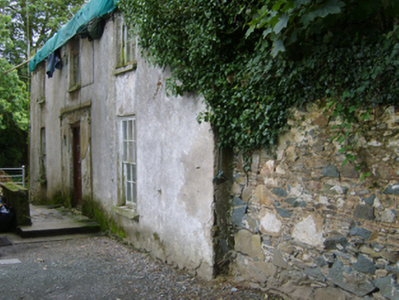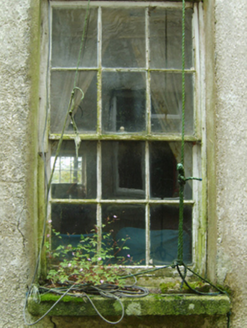Survey Data
Reg No
15702123
Rating
Regional
Categories of Special Interest
Architectural, Historical, Social
Original Use
Farm house
Date
1700 - 1791
Coordinates
311360, 145274
Date Recorded
14/08/2007
Date Updated
--/--/--
Description
Detached three-bay two-storey part double-pile farmhouse, extant 1791, on an L-shaped plan. "Improved", 1845, producing present composition. Occupied, 1911. Vacated, 1970. Now disused. Tarpaulin-covered pitched part double-pile (M-profile) slate roof with terracotta ridge tiles, rendered chimney stacks having shallow capping supporting terracotta or yellow terracotta octagonal pots with red brick Running bond chimney stacks (west) having corbelled stepped capping, and no rainwater goods surviving on rendered eaves. Rendered walls. Square-headed central door opening with tessellated "quarry tile" threshold, and concealed dressings framing replacement glazed timber panelled door. Square-headed window openings with cut-granite sills, and concealed dressings framing six-over-six (ground floor) or three-over-six (first floor) timber sash windows without horns. Square-headed window openings (west) with cut-granite sills, and concealed dressings framing one-over-one (ground floor) or six-over-six (first floor) timber sash windows. Set in unkempt grounds.
Appraisal
A farmhouse representing an integral component of the eighteenth-century domestic built heritage of County Wexford with the architectural value of the composition suggested by such attributes as the compact plan form centred on the shadow of a later porch; and the diminishing in scale of the openings on each floor producing a graduated visual impression. A prolonged period of unoccupancy notwithstanding, the elementary form and massing survive intact together with substantial quantities of the original fabric, both to the exterior and to the interior including not only crown or cylinder glazing panels in hornless sash frames, but also protective shuttering allegedly reinforced in response to agrarian unrest during the 1798 Insurrection (Rowe and Scallan 2004, 347). Furthermore, adjacent outbuildings showing a "daub" or mud construction continue to contribute positively to the group and setting values of a self-contained ensemble having historic connections with the Giles family including James Giles (1785-1877) and Henry Giles (1791-1823); and the Johnston family including William J. Johnston (----), 'Farmer' (NA 1911).





