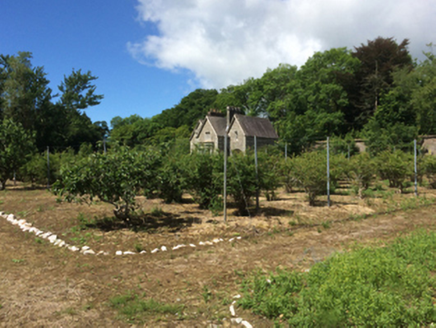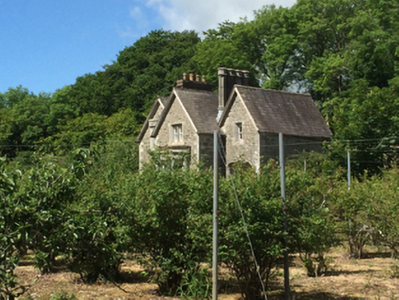Survey Data
Reg No
15704236
Rating
Regional
Categories of Special Interest
Architectural, Artistic, Historical, Social
Original Use
Worker's house
Date
1810 - 1840
Coordinates
301631, 116614
Date Recorded
17/07/2009
Date Updated
--/--/--
Description
Detached three-bay single-storey triple gable-fronted head gardener's house with half-dormer attic, extant 1840, on a T-shaped plan centred on single-bay full-height gabled projecting breakfront. Occupied, 1911. Now disused. Pitched (triple gable-fronted) slate roof with roll moulded clay ridge tiles, red brick Running bond chimney stack (south) having chevron- or saw tooth-detailed stringcourse below capping supporting terracotta octagonal pots with grouped cut-granite octagonal chimney stacks (north) on rendered chamfered base having paired stringcourses below capping, timber bargeboards to gables, and remains of cast-iron rainwater goods retaining cast-iron downpipes. Part repointed coursed rubble stone walls on cut-granite chamfered cushion course on plinth with lichen-spotted cut-granite flush quoins to corners. Square-headed window openings (half-dormer attic) centred on square-headed window opening in bipartite arrangement (breakfront) with cut-granite lugged surrounds having chamfered reveals framing one-over-one timber sash windows. Set in walled garden in landscaped grounds shared with Johnstown Castle.
Appraisal
A house erected to a design attributed to Daniel Robertson (d. 1849) contributing positively to the group and setting values of the Johnstown Castle estate with the architectural value of the composition, 'a very neat lodge…occupied by the head gardener who is a very intelligent person [and who has] eighteen men and six women under his immediate direction' (Lacy 1852, 266), confirmed by such attributes as the compact plan form centred on an expressed breakfront; the construction in unrefined local fieldstone offset by silver-grey granite dressings not only demonstrating good quality workmanship, but also producing a sober two-tone palette; the diminishing in scale of the openings on each floor producing a graduated tiered visual effect with the principal "apartment" or reception room defined by a polygonal bay window; and the high pitched multi-gabled roofline. A prolonged period of unoccupancy notwithstanding, the elementary form and massing survive intact together with substantial quantities of the original fabric, both to the exterior and to the interior, thus upholding the character or integrity of a house having historic connections with a succession of head gardeners including Thomas Dunlop (----), 'Gardener' (NA 1901); and Edward Slevin (----), 'Gardener [and] Domestic Servant' (NA 1911).



