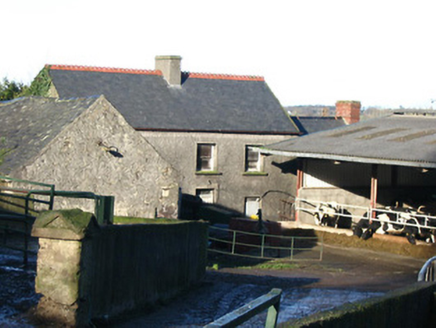Survey Data
Reg No
12403007
Rating
Regional
Categories of Special Interest
Architectural, Social
Original Use
Farm house
Date
1890 - 1910
Coordinates
241488, 135188
Date Recorded
29/11/2004
Date Updated
--/--/--
Description
Detached three-bay two-storey farmhouse, c.1900, possibly incorporating fabric of earlier range, pre-1840, on site with single-bay single-storey end bay to right. Now disused. Pitched slate roofs with decorative terracotta ridge tiles, rendered chimney stack (red brick Running bond chimney stack to end bay), and cast-iron rainwater goods on rendered eaves. Unpainted roughcast walls over random rubble stone construction. Square-headed window openings with cut-stone sills, rendered surrounds, and one-over-one timber sash windows. Square-headed door opening with rendered surround, and timber panelled door having overlight. Set back from road in own grounds with unpainted roughcast boundary wall over random rubble stone construction having roughcast piers with gabled 'pedimented' capping. (ii) Detached three-bay single-storey outbuilding, c.1900, to south possibly incorporating fabric of earlier range, pre-1840, on site. Pitched slate roof with clay ridge tiles, and no rainwater goods on rendered eaves. Unpainted roughcast walls over random rubble stone construction. Openings not visible.
Appraisal
A pleasant farmhouse of modest appearance forming an important element of the vernacular heritage of County Kilkenny. Although now disused the original composition attributes survive in place together with substantial quantities of the early fabric, thereby maintaining the positive contribution made to the historic character of the locality.

