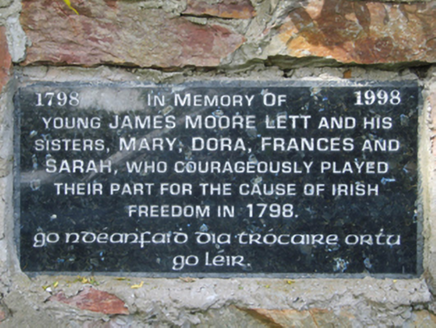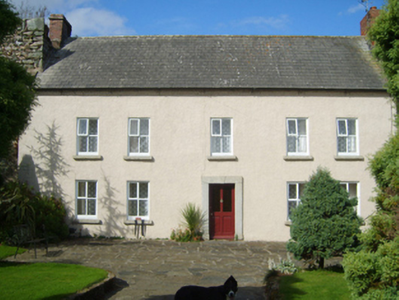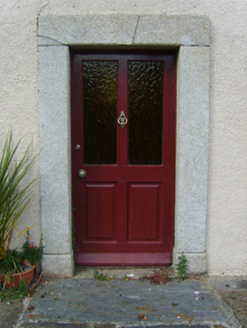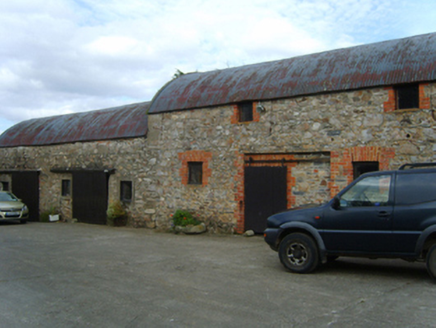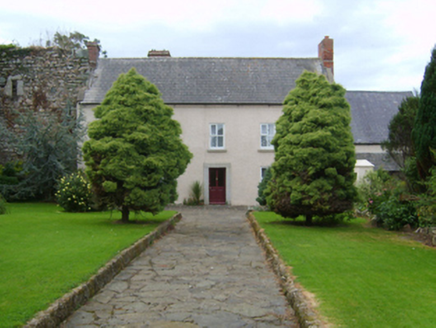Survey Data
Reg No
15704250
Rating
Regional
Categories of Special Interest
Architectural, Artistic, Historical, Social
Original Use
Farm house
In Use As
Farm house
Date
1700 - 1767
Coordinates
298086, 114437
Date Recorded
14/09/2007
Date Updated
--/--/--
Description
Attached three- or five-bay two-storey farmhouse with dormer attic, extant 1777, on a T-shaped plan with single-bay (single-bay deep) two-storey lean-to central return (north). Occupied, 1911. Refenestrated, ----. Pitched slate roof on a T-shaped plan extending into lean-to slate roof (north) with lichen-covered clay ridge tiles, rendered coping to gables with red brick Flemish bond buttressed chimney stacks to apexes having chamfered stringcourses below capping supporting terracotta pots, red brick Flemish bond "wallhead" chimney stack to rear (north) elevation having chamfered stringcourse below capping, and cast-iron rainwater goods on red brick header bond stepped eaves retaining cast-iron downpipes. Roughcast walls. Square-headed central door opening with cut-granite monolithic surround centred on "bas-relief" keystone framing glazed timber panelled door. Paired square-headed window openings centred on square-headed window opening (first floor) with cut-granite sills, and concealed dressings framing replacement casement windows. Set in landscaped grounds on a corner site.
Appraisal
A farmhouse erected by Charles Lett (d. 1767) representing an important component of the eighteenth-century domestic built heritage of County Wexford with the architectural value of the composition, one abutting a tower house 'thought to have been built by the Rossiters…but owned (1640) by Richard Jennings' [SMR WX042-024001-], suggested by such attributes as the compact symmetrical footprint centred on a restrained doorcase demonstrating good quality workmanship in a silver-grey granite; the uniform or near-uniform proportions of the coupled openings on each floor; and the high pitched roofline. Having been well maintained, the elementary form and massing survive intact together with substantial quantities of the original fabric: the introduction of replacement fittings to most of the openings, however, has not had a beneficial impact on the external expression or integrity of the composition. Furthermore, barrel-roofed outbuildings (extant 1903) continue to contribute positively to the group and setting values of a neat self-contained ensemble having historic connections with the Lett family including 'Young Charles Moore Lett…who courageously played [his] part for the cause of Irish freedom in 1798'.
