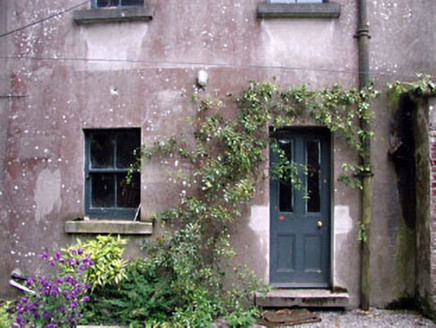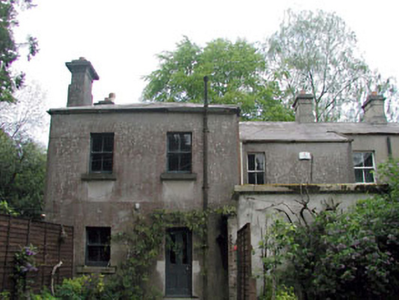Survey Data
Reg No
11816076
Rating
Regional
Categories of Special Interest
Architectural, Historical, Social
Original Use
House
In Use As
House
Date
1850 - 1870
Coordinates
262816, 210719
Date Recorded
29/05/2002
Date Updated
--/--/--
Description
Attached four-bay two-storey house, c.1860, originally detached retaining early fenestration comprising two-bay two-storey advanced bay with single-bay two-storey lean-to lower recessed bay to right, single-bay two-storey recessed end connecting bay to right and single-bay two-storey yellow brick return to rear to north-east. Now annexed to house to south-east. Hipped roof on an L-shaped plan with slate (lean-to to recessed bay; gabled to return). Clay ridge tiles. Rendered chimney stacks (yellow brick chimney stack to pitch to north-east). Iron rainwater goods. On eaves course. Rendered walls. Ruled and lined. Unpainted. Yellow brick walls to return. Square-headed openings. Stone sills. 2/2 timber sash windows. Timber casement windows to return. Glazed timber panelled door. Set in grounds shared with Togher House.
Appraisal
This structure, built as the original Togher House prior to commencement of the later house (11816075/KD-21-16-75), is of social and historic interest as evidence of the earliest residence on the grounds. Now in use as a return to the main house, the building is well maintained and retains most of its original features and materials, including timber sash fenestration and slate roofs.



