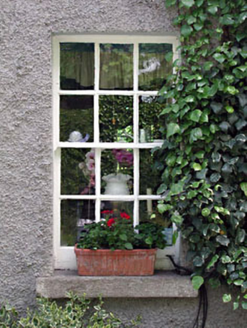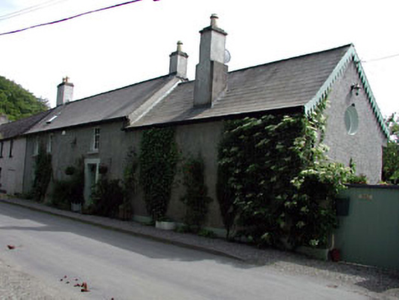Survey Data
Reg No
11813010
Rating
Regional
Categories of Special Interest
Architectural, Historical, Social
Original Use
House
In Use As
House
Date
1790 - 1810
Coordinates
296061, 219442
Date Recorded
17/06/2002
Date Updated
--/--/--
Description
End-of-terrace three-bay two-storey house, c.1800, retaining early fenestration with square-headed open internal porch to right ground floor. Reroofed, c.1980. Gable-ended roof. Replacement artificial slate, c.1980. Concrete ridge tiles. Rendered chimney stacks. Square rooflight inserted, c.1980. Replacement uPVC rainwater goods, c.1990. Roughcast walls. Unpainted. Square-headed openings. Stone sills. 3/6 timber sash windows. Square-headed door opening in open internal porch. Rendered surround. Timber panelled door. Road fronted. Tarmacadam footpath to front. Attached single-bay single-storey outbuilding with attic, c.1820, to north-west. Reroofed, c.1980. Gable-ended roof. Replacement artificial slate. Concrete ridge tiles. Rendered chimney stacks. Decorative timber bargeboards to gable. Replacement uPVC rainwater goods, c.1990. Roughcast walls. Unpainted. Oculus window opening to gable to north-west. Fixed-pane timber window.
Appraisal
This house is a well-maintained modest-scale building that was possibly built as part of a scheme funded by the Rathmore House estate - it is therefore of some social and historic interest. The asymmetrical quality of the front (north-east) elevation affords a vernacular quality to the scheme, and this is emphasised by the diminutive proportions of the window openings. The house, which is road fronted and forms an attractive feature in the locality, retains much of its original features and materials, including small-pane timber sash fenestration. The attached outbuilding to north-west is also of interest, and includes an oculus window to the gable, which is a feature rare in such a functional structure.



