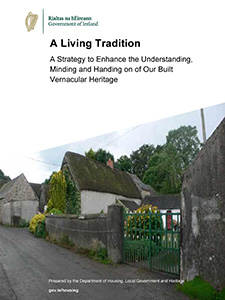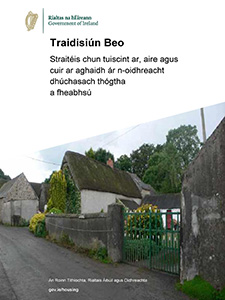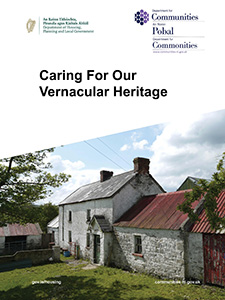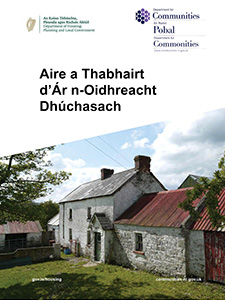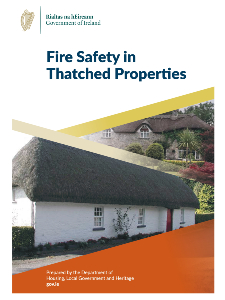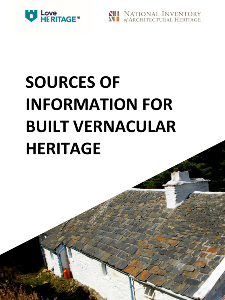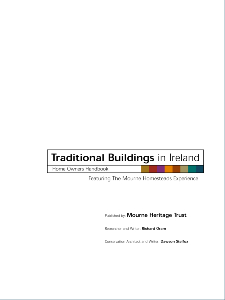Thatch / Vernacular Search
Reg No: 31312115
Detached six-bay single-storey thatched farmhouse, built 1728, on an L-shaped plan with single-bay single-storey projecting porch on a bowed plan; single-bay (three-bay deep) two-storey return (north)...
Reg No: 31312120
Detached four-bay single-storey direct entry thatched farmhouse, extant 1838, on a rectangular plan. Now disused. Pitched roof with water reed on straw base, exposed lattice stretchers to ridge havi...
Reg No: 31312123
Detached four-bay single-storey direct entry thatched farmhouse, extant 1838. Reroofed, 2005. Pitched roof with replacement reed thatch, exposed steel lattice stretchers to raised ridge having blind...
Reg No: 31312138
Detached four-bay single-storey direct entry thatched farmhouse, extant 1838, with single-bay single-storey flat-roofed projecting porch. Renovated. Pitched roof with part mesh-covered straw or whea...
Reg No: 31312216
Detached five-bay single-storey direct entry thatched farmhouse, extant 1838, possibly originally three- or four-bay single-storey. Refenestrated. Pitched roof with part chicken wire-covered replace...
Reg No: 31312217
Detached four-bay single-storey direct entry thatched house with dormer attic, extant 1838[?]. Undergoing "restoration", 2008. Replacement pitched reed thatch roof with rope twist above exposed haze...
Reg No: 31312218
Detached four-bay single-storey direct entry thatched farmhouse with dormer attic, extant 1838[?], with single-bay single-storey flat-roofed open windbreak. Renovated. Pitched roof with part chicken...
Reg No: 31312301
Detached four-bay single-storey direct entry thatched farmhouse with dormer attic, extant 1838. Extensively renovated, 2006. Replacement pitched reed thatch roof on corrugated-iron base on collared ...
Reg No: 31312302
Detached four-bay single-storey direct entry thatched farmhouse, extant 1838, on a rectangular plan off-centred on single-bay single-storey flat-roofed projecting porch. Renovated, ----. Reroofed, 2...
Reg No: 31312303
Detached five-bay single-storey direct entry thatched farmhouse with dormer attic, extant 1894, originally four-bay single-storey[?] with single-bay single-storey lean-to projecting porch. Extended, ...
Reg No: 31312304
Detached four-bay single-storey direct entry thatched farmhouse, extant 1894, with single-bay single-storey flat-roofed open windbreak. Now disused. Part mesh-covered pitched reed thatch roof with e...
Reg No: 31312305
Detached four-bay single-storey direct entry thatched house with dormer attic, extant 1894, with single-bay single-storey flat-roofed open windbreak. Reroofed. Replacement pitched reed thatch roof w...
Reg No: 31312309
Detached four-bay single-storey direct entry thatched house, under construction 1894[?]. Refenestrated. Pitched reed thatch roof with exposed hazel or sally lattice stretchers to chevron- or saw too...
Reg No: 31312310
Detached four-bay single-storey direct entry thatched house, extant 1838[?]. Renovated. Part chicken wire-covered pitched reed or straw thatch roof with exposed stretchers to raised ridge having exp...
Reg No: 31312311
Detached four-bay single-storey direct entry thatched house, extant 1894, with single-bay single-storey flat-roofed open windbreak. Undergoing "restoration", 2007-10. Part mesh-covered replacement r...
Reg No: 31312312
Detached four-bay single-storey direct entry thatched house with dormer attic, extant 1838[?]. Renovated. Pitched roof with replacement reed or rye straw thatch, rope twist above exposed hazel latti...
Reg No: 31312313
Detached four-bay single-storey direct entry thatched house, extant 1838, with single-bay single-storey flat-roofed open windbreak. Renovated, 2000. Pitched roof with replacement reed or straw thatc...
Reg No: 31312315
Detached four-bay single-storey direct entry thatched farmhouse with dormer attic, extant 1894. Reroofed, 2005. Pitched roof with replacement reed thatch, exposed steel lattice stretchers to ridge h...
Reg No: 31312318
Detached four-bay single-storey direct entry thatched house with dormer attic, extant 1838, with single-bay single-storey flat-roofed projecting porch. Renovated. For sale, 2012. Pitched roof with p...
Reg No: 31312320
Detached four-bay single-storey direct entry thatched farmhouse, extant 1838[?]. Refenestrated. Pitched reed or rye straw thatch roof with exposed stretchers to raised ridge having exposed scallops,...
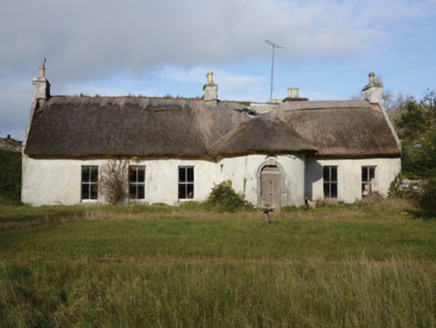
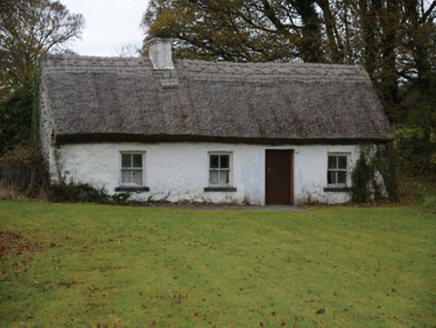
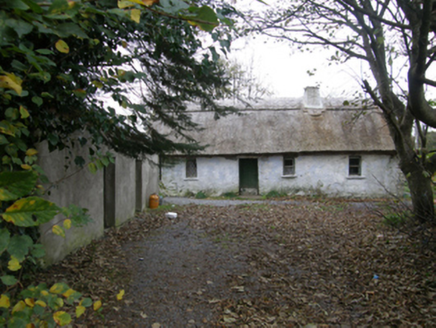
![KILKEERAN [KILM. BY. K.MAI.B. PH.], Co. MAYO](https://www.buildingsofireland.ie/building-images/niah/images/survey_specific/fullsize/31312138_1.jpg)
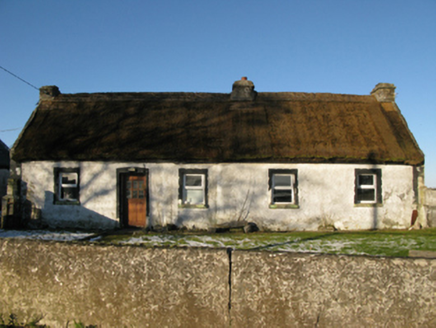
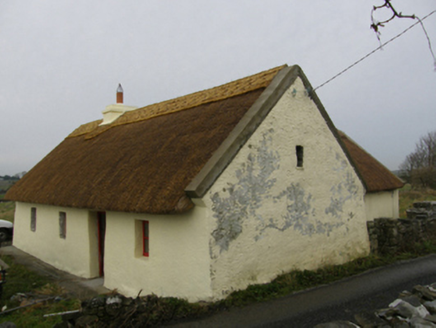
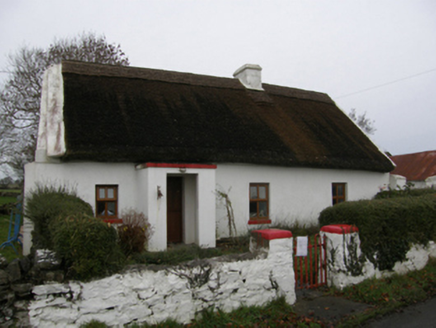
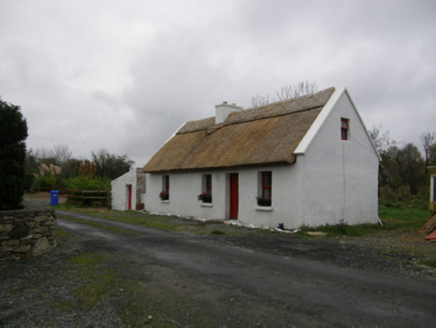
![CARHEENS [KILM. BY.], Billypark, Co. MAYO](https://www.buildingsofireland.ie/building-images/niah/images/survey_specific/fullsize/31312302_1.jpg)
![CASTLETOWN [KILM. BY. CONG PH.], Co. MAYO](https://www.buildingsofireland.ie/building-images/niah/images/survey_specific/fullsize/31312303_1.jpg)
![CASTLETOWN [KILM. BY. CONG PH.], Co. MAYO](https://www.buildingsofireland.ie/building-images/niah/images/survey_specific/fullsize/31312304_1.jpg)
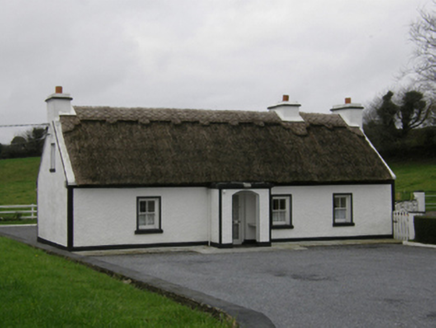
![BALLISNAHYNY [KILM. BY. K.MAI.B. PH.], Glencorrib, Co. MAYO](https://www.buildingsofireland.ie/building-images/niah/images/survey_specific/fullsize/31312309_1.jpg)
![BALLISNAHYNY [KILM. BY. K.MAI.B. PH.], Glencorrib, Co. MAYO](https://www.buildingsofireland.ie/building-images/niah/images/survey_specific/fullsize/31312310_1.jpg)
![BALLISNAHYNY [KILM. BY. K.MAI.B. PH.], Co. MAYO](https://www.buildingsofireland.ie/building-images/niah/images/survey_specific/fullsize/31312311_1.jpg)
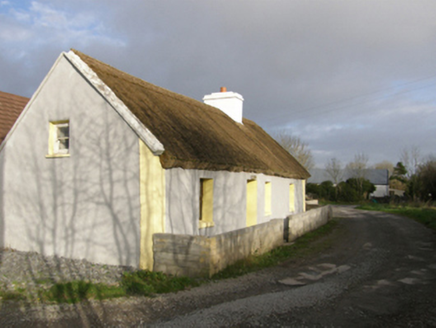
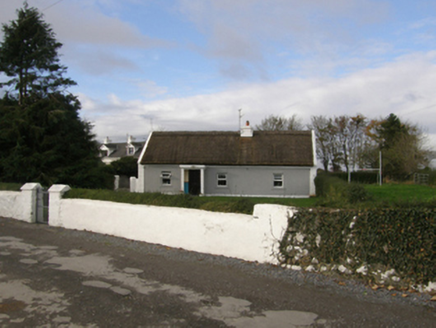
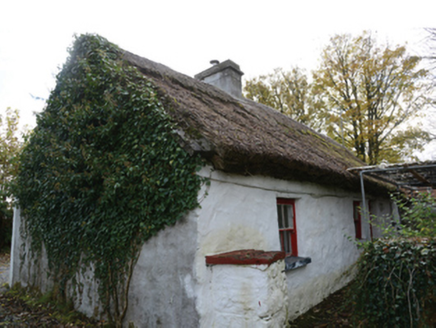
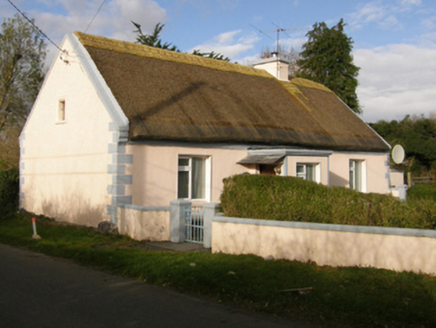
![MOYNE [KILM. BY.], Co. MAYO](https://www.buildingsofireland.ie/building-images/niah/images/survey_specific/fullsize/31312320_1.jpg)
