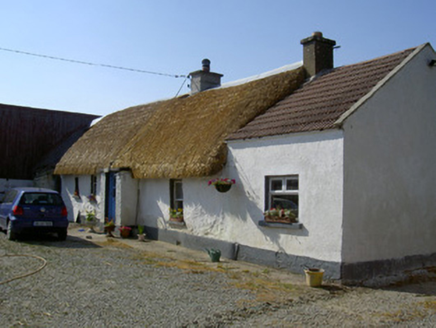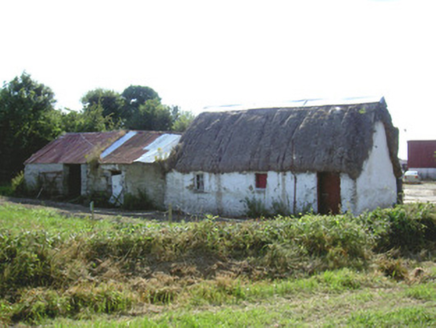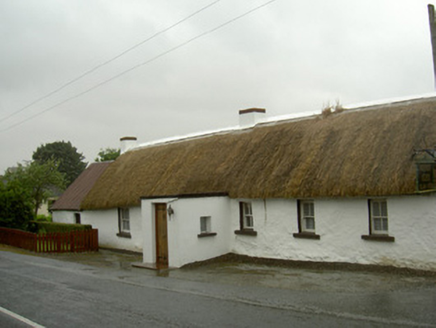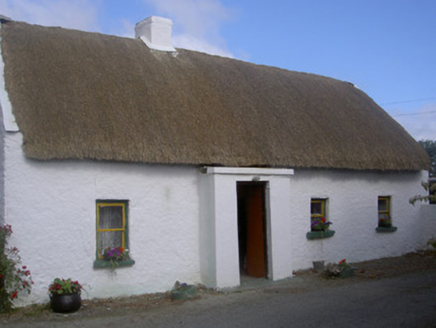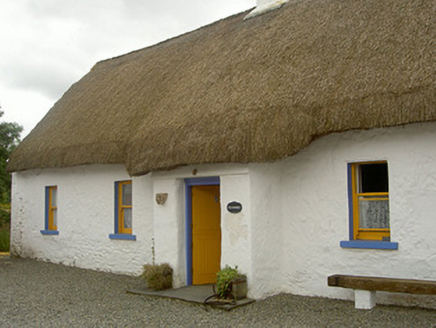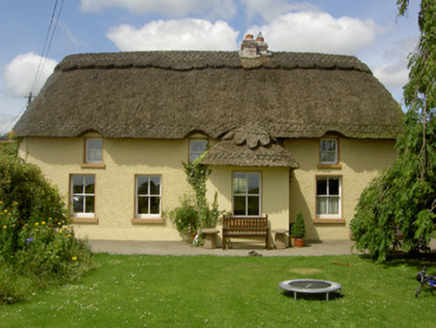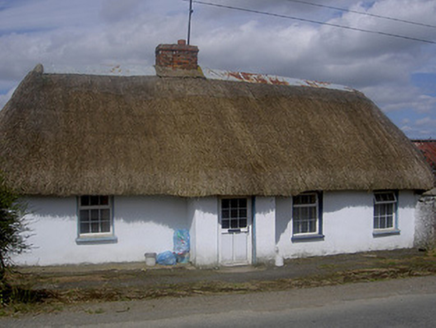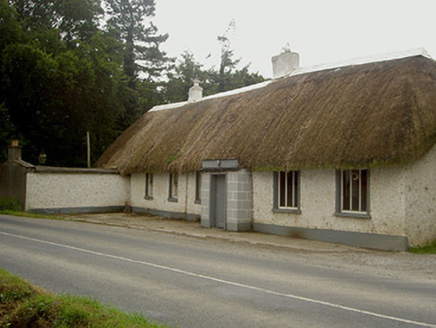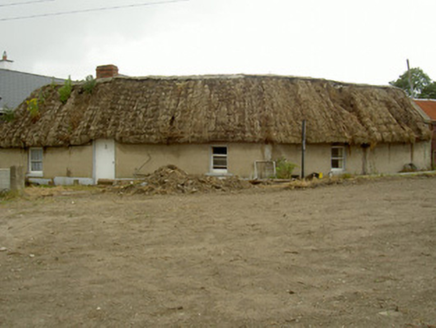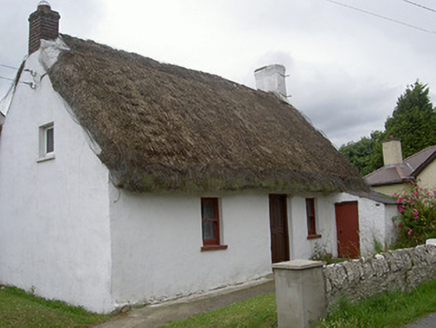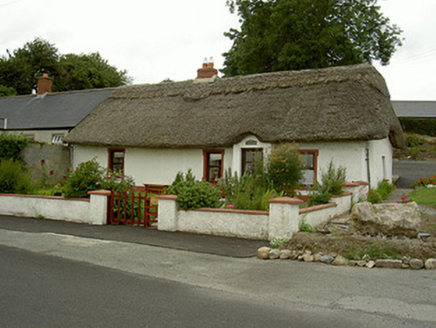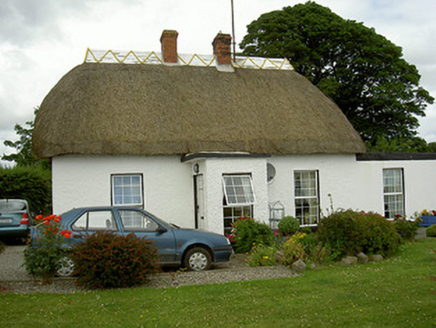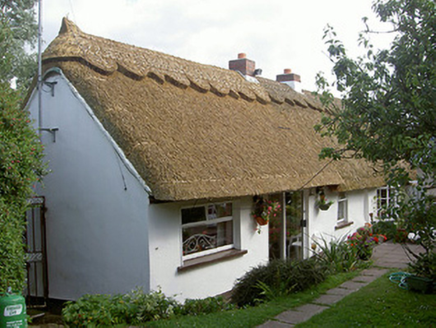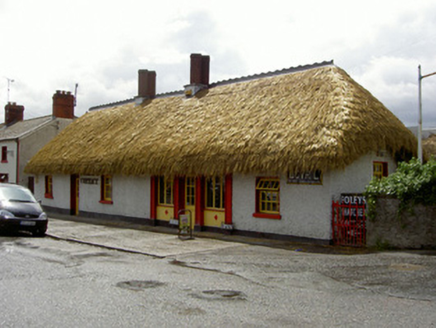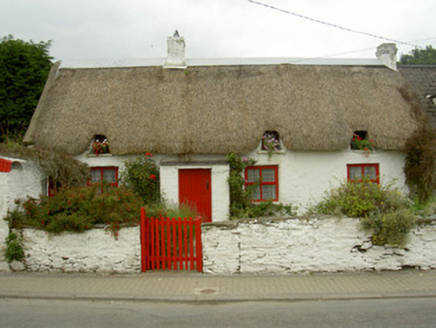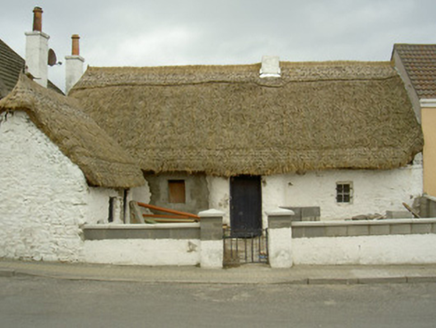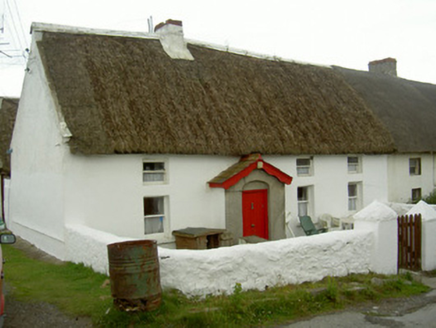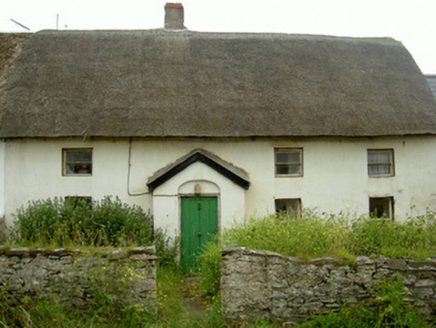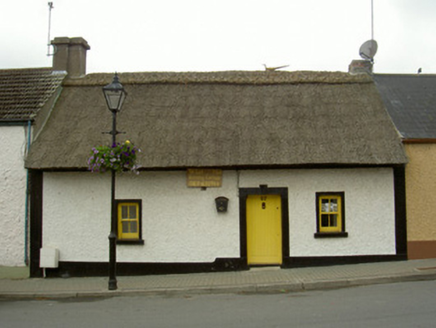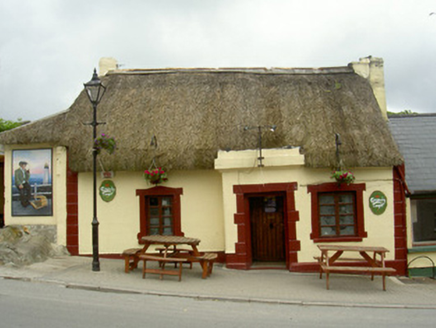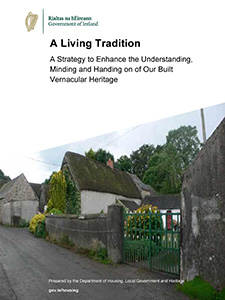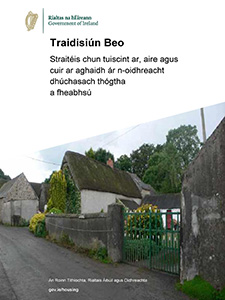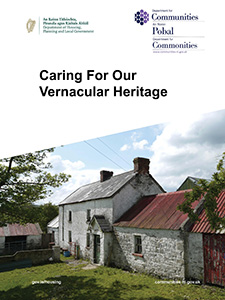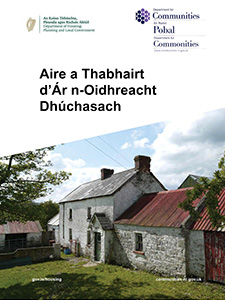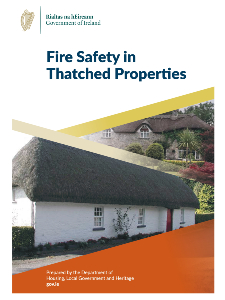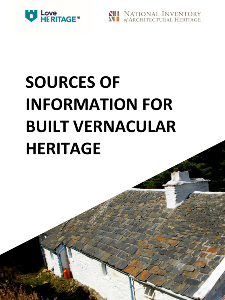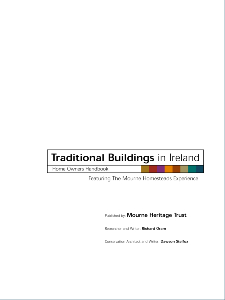Thatch / Vernacular Search
Reg No: 13901806
Attached three-bay single-storey thatched house, built c. 1750. Rectangular-plan, attached outbuilding to north, single-bay single-storey extension to south c. 1935, porch to west elevation. Pitched...
Reg No: 13901807
Detached three-bay single-storey thatched house, built c. 1750. Rectangular-plan, pitched corrugated-iron random rubble attached outbuilding to west. Pitched thatched roof, overhanging eaves, alumin...
Reg No: 13901831
Detached five-bay single-storey thatched house, built c. 1800. Rectangular-plan, entrance porch to west, corrugated-iron roofed addition to north. Pitched thatched roof, vinyl ridge, painted smooth ...
Reg No: 13901906
Detached four-bay single-storey with attic thatched house, built c. 1830. Attic windows to gable ends (north and south), flat-roofed projecting porch c. 1930 to east (front) elevation. Pitched straw...
Reg No: 13902105
Detached five-bay single-storey with attic thatched house, built c. 1780. Rectangular-plan, lobby entry with porch to central bay south elevation. Pitched straw thatched roof dressed over porch, sec...
Reg No: 13902118
Detached four-bay single-storey thatched house with dormer attic, built 1804. Rectangular-plan, lobby entry, gable-fronted porches to north and south elevations, extension to north, lean-to extension...
Reg No: 13902301
Detached four-bay single-storey lobby-entry thatched house, built c. 1820. Rectangular-plan, entrance porch to north. Suppressed-hipped straw thatched roof secured by chicken wire, metal sheeting to...
Reg No: 13902434
Detached six-bay single-storey with attic lobby-entry thatched house, built c. 1850, formerly with public house to north, now disused. Rectangular-plan, porch and extension to east, extension to west...
Reg No: 13902520
Detached four-bay single-storey thatched direct-entry house, built c. 1780, now disused. Rectangular-plan with curve to north, house abutting to south. Pitched thatched straw roof rising over doorwa...
Reg No: 13902521
Detached three-bay single-storey with attic thatched direct-entry house, built c. 1780. Rectangular-plan. Pitched thatched roof, red brick corbelled chimneystack to south, painted smooth rendered fl...
Reg No: 13902523
Semi-detached four-bay single-storey with attic thatched lobby-entry house, built c. 1780. Rectangular-plan, porch to south, extension to north. Suppressed-hipped thatched roof with scallop pinnings...
Reg No: 13902525
Detached three-bay single-storey with attic thatched house, built c. 1830. Rectangular-plan, flat-roofed porch to south and single-storey extension to north; two-bay single-storey former outbuilding ...
Reg No: 13902527
Detached four-bay single-storey thatched house, built, c. 1830. Rectangular-plan, shallow bow window to west, flat-roofed extension and portico to east. Hipped thatched roof with scallop pinnings, s...
Reg No: 13826022
Detached five-bay single-storey thatched house, built c. 1820, now also in use as café. Rectangular-plan, extended to north. Hipped straw thatch roof, oversailing eaves, painted ridge cresting, reb...
Detached three-bay single-storey thatched house, built c. 1800. Lobby entry, slightly protruding porch to south (main) elevation. Pitched straw thatched roof, scalloped around dormer windows, concre...
Reg No: 13827002
Detached three-bay single-storey thatched house, built c. 1800. Lobby entry, linear plan, outbuilding to south-west, projecting porch with rounded corners. Pitched straw thatched roof to main buildi...
Reg No: 13827004
Attached four-bay two-storey thatched house, built c. 1800. Single-storey gabled entrance porch to centre of west elevation, attached to parallel outbuilding east of main house. Lobby entry. Pitche...
Reg No: 13827005
Terraced four-bay two-storey thatched house, built c. 1800. Lobby entry with slightly projecting porch to centre of west elevation, attached to outbuilding east by flat-roofed extension. Pitched tha...
Reg No: 13827006
Attached two-bay single-storey thatched house, built c. 1840. Direct-entry, linear plan. Pitched reed thatched roof, scalloped raised ridge, one unpainted smooth rendered corbelled chimneystack, one...
Reg No: 13827007
Attached three-bay single-storey thatched house, built c. 1850, now in use as public house. Rectangular-plan, two-storey extension to rear (east) elevation, single-storey extension to north, central ...
