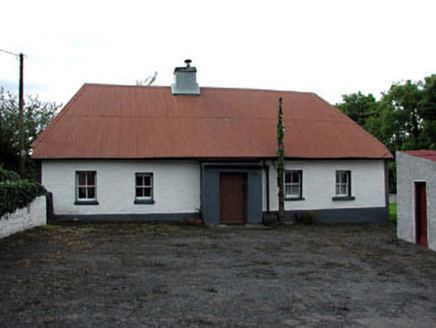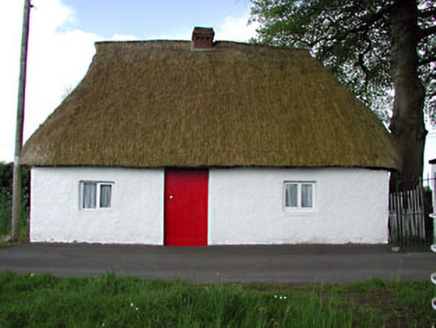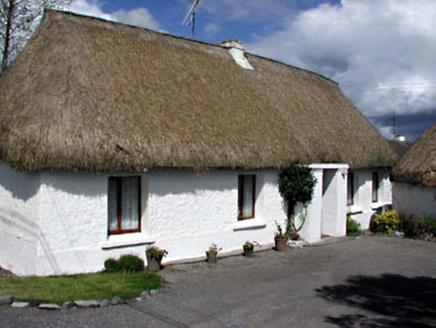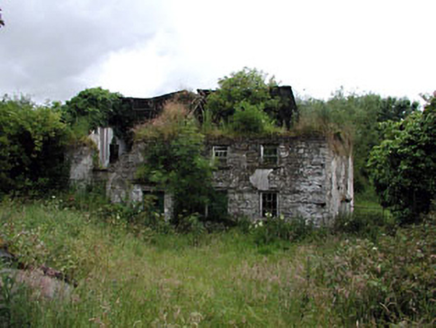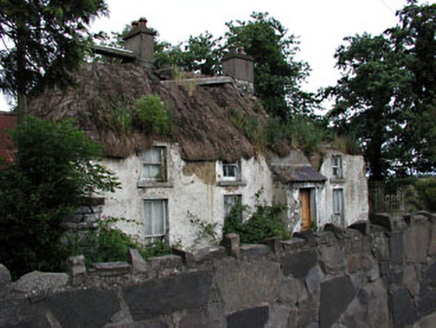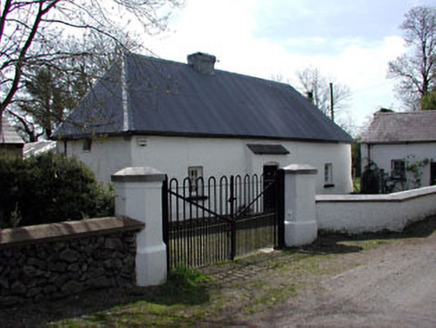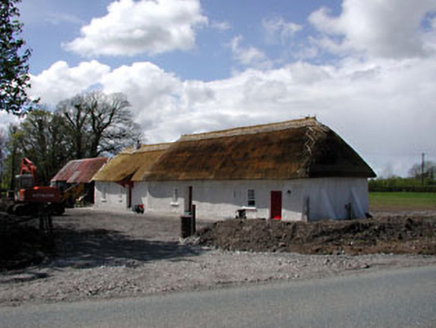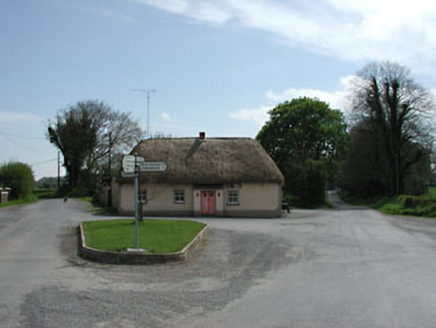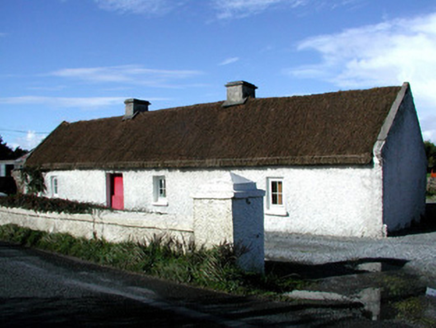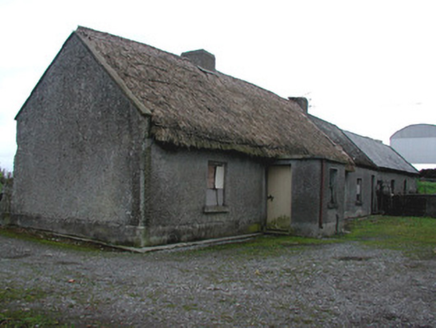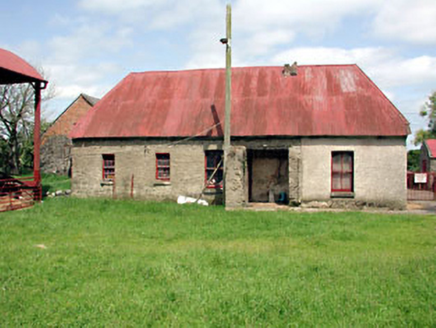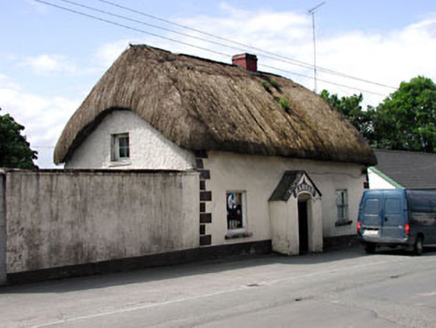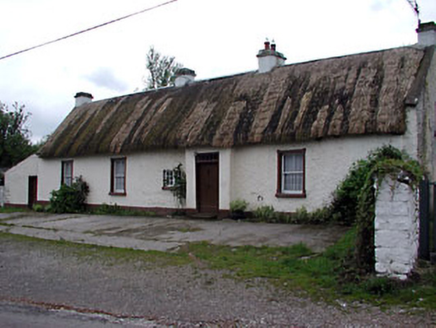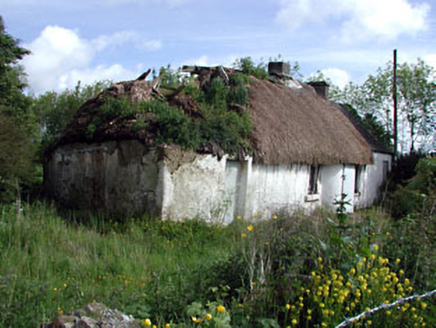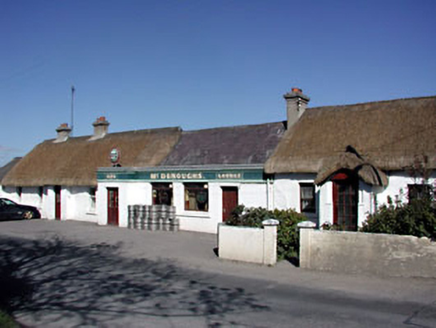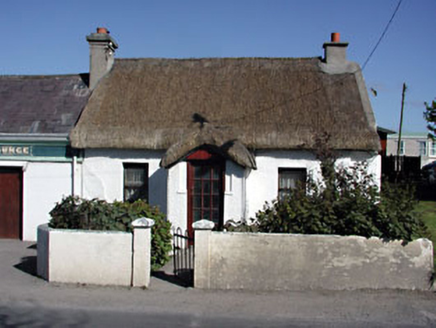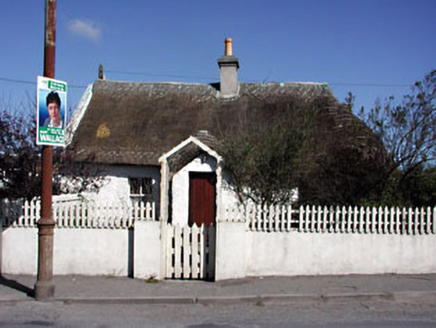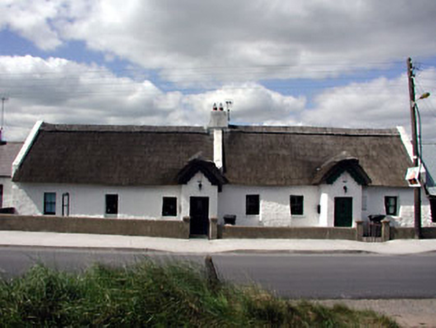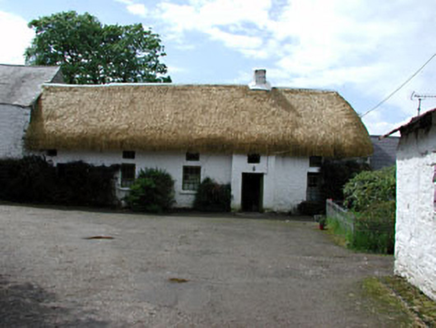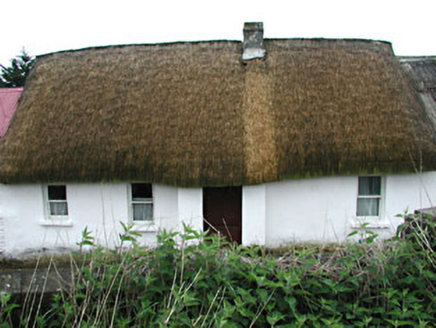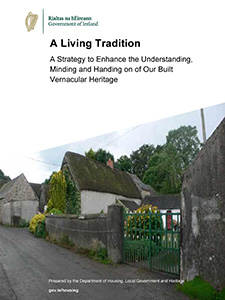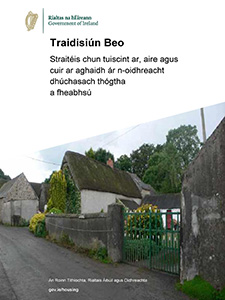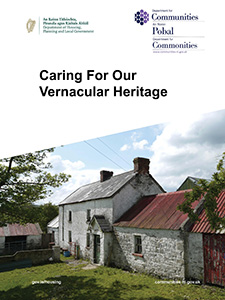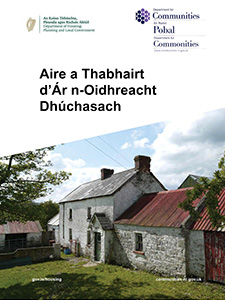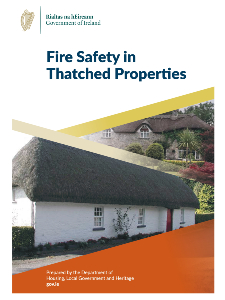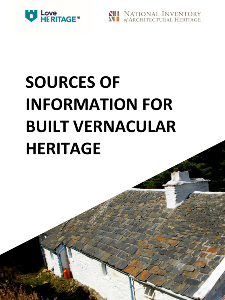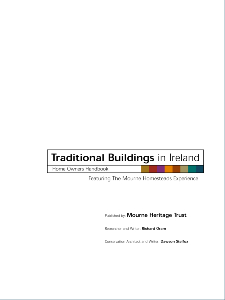Thatch / Vernacular Search
Reg No: 14403304
Detached five-bay single-storey farmhouse, built c.1820, with central porch. Hipped corrugated-iron roof with rendered chimneystack. Roughcast rendered walls. Timber sash windows with stone sills. ...
Reg No: 14403606
Detached three-bay single-storey gate lodge, built c.1800, with central porch, now vacant. Hipped thatched roof with red brick chimneystack. Rendered walls. Replacement windows and doors. Rendered...
Reg No: 14403607
Detached five-bay single-storey house, built c.1800, with central porch addition. Hipped thatched roof with rendered chimneystack. Rendered walls. Thatched outbuilding to site....
Reg No: 14403801
Detached four-bay two-storey formerly thatched house with porch, built c.1820, now in ruins. Remains of hipped corrugated-iron roof. Rubble stone and some mud walls with remains of render. Timber s...
Reg No: 14403902
Detached five-bay two-storey farmhouse, built c.1800, now derelict. Hipped thatched roof with rendered chimneystacks. Rendered mud walls. Timber sash windows with stone sills. Outbuildings to site...
Reg No: 14404107
Detached three-bay single-storey farmhouse with dormer attic, built c.1820. Hipped corrugated metal sheet roof, rendered mud walls, and timber sash windows. Two-bay single-storey building set at rig...
Reg No: 14404402
Seven-bay single-storey thatched house, built c.1820, comprising of four-bay section with buttressed gable to northern end and three-bay section to southern end. Cobbled area to eastern elevation. T...
Reg No: 14404807
Detached four-bay single-storey thatched house, built c.1820, now in use as public house. Single-storey porch addition to entrance elevation. Replacement timber sash windows and red brick chimneysta...
Reg No: 14811009
Detached four-bay single-storey thatched house, built c.1800. Pitched oaten straw roof with decorative knotting and exposed scolloping to ridge and twine to eaves. Low rendered chimneystacks. Pebbl...
Reg No: 14813011
Four-bay single-storey thatched farmhouse, built c.1800, with lobby-entry plan. Pitched oaten straw roof with decorative knotting to ridge and exposed scolloping to ridge and eaves. Low rendered chi...
Reg No: 14322015
Detached five-bay single-storey farmhouse with dormer attic, built c.1760. Hipped thatched roof with corrugated-iron covering and a red brick chimneystack. Roughcast rendered walls. Timber sash win...
Reg No: 14332005
Detached three-bay single-storey house with attic accommodation, built c.1880, with gabled porch. Now also in use as public house. Hipped thatched roof with brick chimneystack. Rendered and roughca...
Reg No: 14400302
Detached three-bay single-storey farmhouse with dormer attic, built c.1800, with two-bay extension c.1860 to the south-west. Pitched thatched roof with rendered chimneystacks. Roughcast rendered wal...
Reg No: 14314007
Detached four-bay single-storey thatched house, built c.1870, with curved projecting entrance. Pitched thatch roof with rendered chimneystack. Slate roof to north-east. Rendered mud walls. Square-...
Reg No: 14316001
Four-bay single-storey thatched house, built c.1820, now also in use as public house. Three-bay single-storey public house extension with slate roof to east. Single-storey flat-roofed extension to e...
Reg No: 14316002
Terraced three-bay single-storey thatched house, built c.1820, with a projecting entrance porch. Square-headed window openings with timber sash windows. Pitched thatched roof to house and to entranc...
Reg No: 14316004
Detached three-bay single-storey thatched house, built c.1850, with a projecting central entrance porch. Square-headed window openings with timber sash windows. Pitched thatch roof with rendered chi...
Reg No: 14316019
Pair of four-bay single-storey thatched houses, built c.1850, with projecting entrance porches. Pitched thatch roof with a rendered chimneystack. Square-headed window openings have timber sash windo...
Reg No: 14400601
Detached five-bay two-storey thatched miller's house, built c.1800, with two-storey porch projection. Thatched roof to front pitch, corrugated-iron to rear pitch, with rendered chimneystacks. Lime w...
Reg No: 14401205
Detached four-bay single-storey farmhouse built c.1820, with porch addition. Pitched thatched roof with rendered chimneystack. Rendered walls. Timber sash windows....
