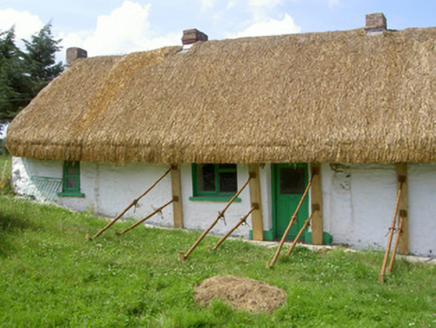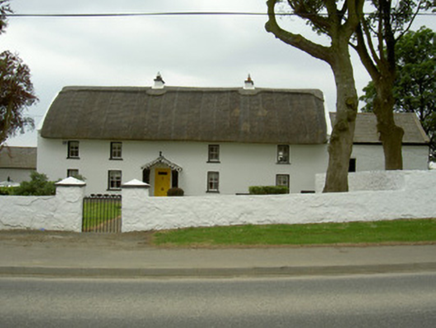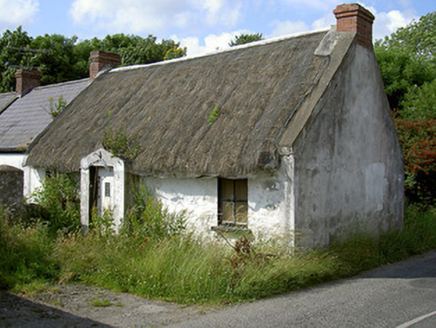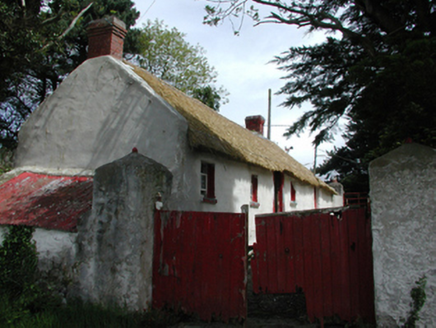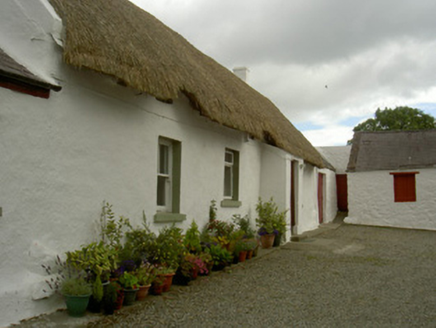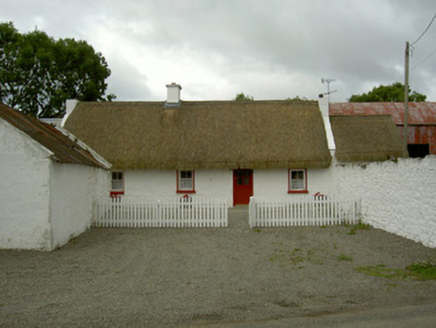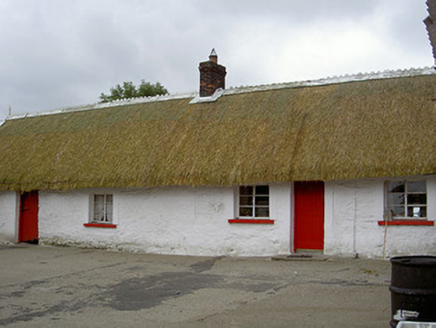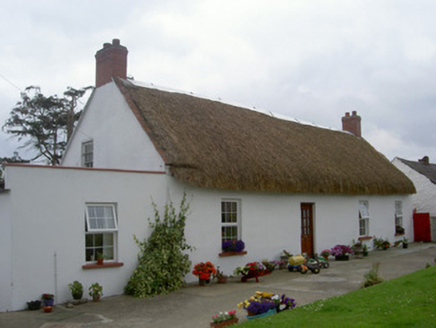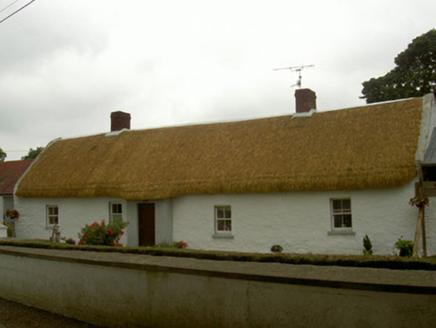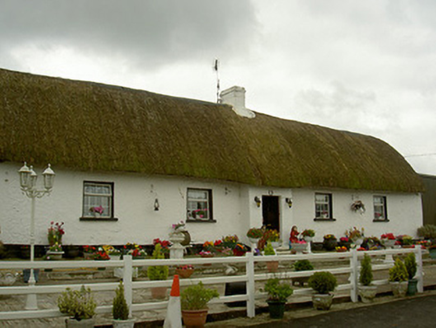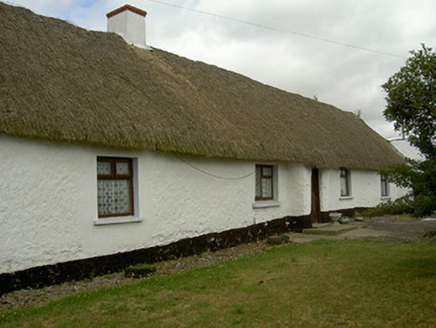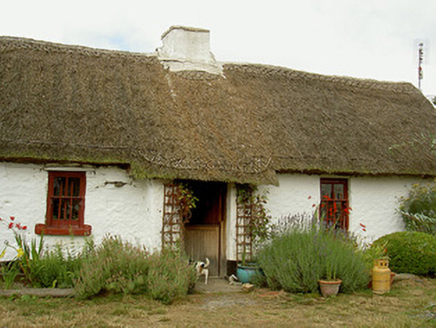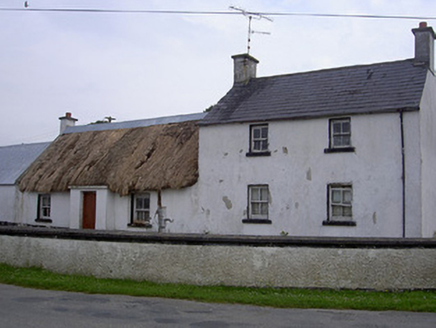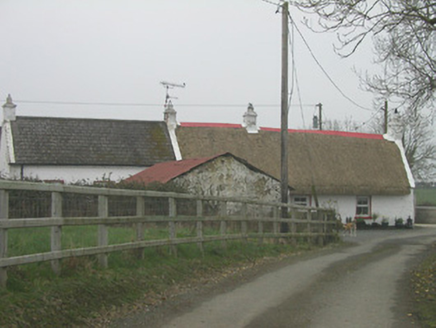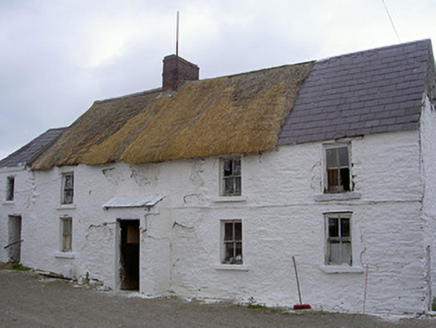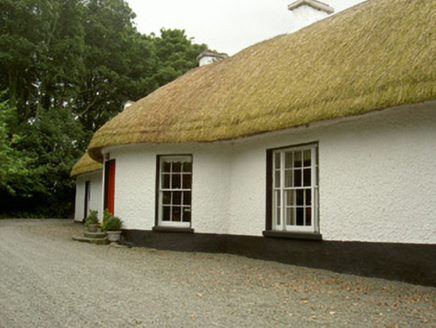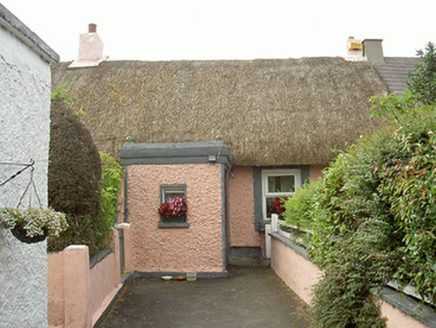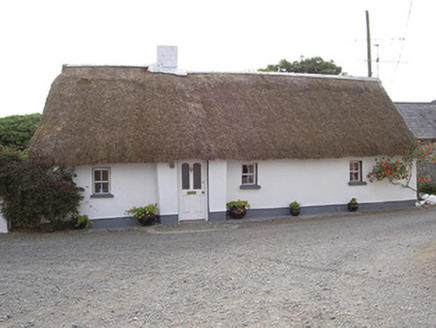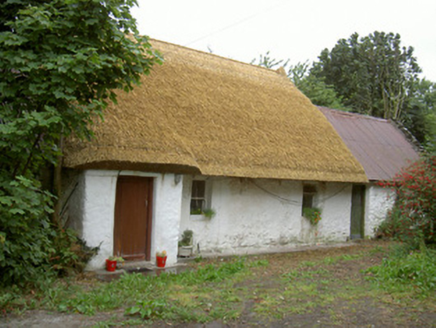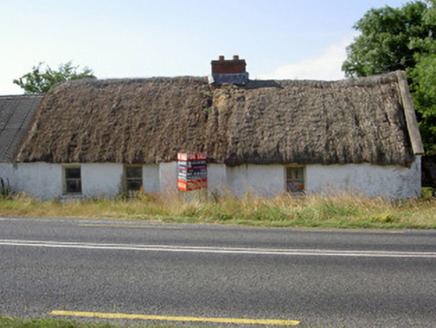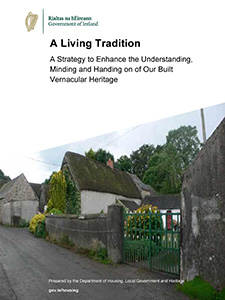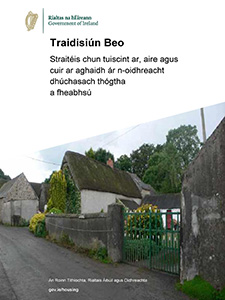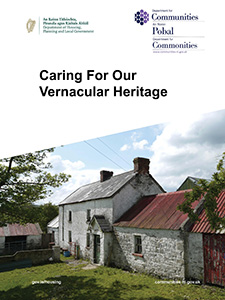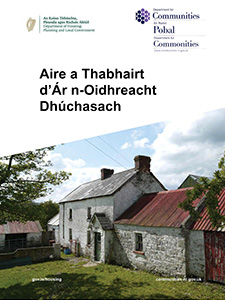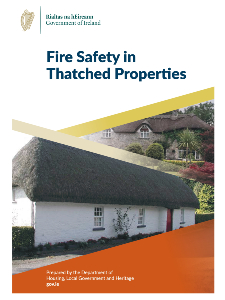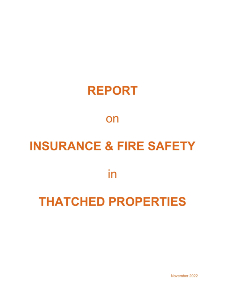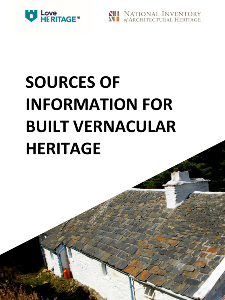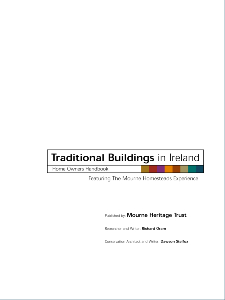Thatch / Vernacular Search
Reg No: 13900704
Detached three-bay single-storey thatched house, built c. 1800. Rectangular-plan. Pitched straw thatch roof, scalloped to eaves, brick chimneystacks. Lime-washed random rubble walling. Square-head...
Reg No: 13900803
Detached five-bay two-storey thatched house, built c. 1750. Rectangular-plan, single-storey extension to east and return to rear (south), gable-fronted porch to centre of main (north) elevation. Tha...
Reg No: 13900815
Detached three-bay single-storey thatched house, built c. 1800. Rectangular-plan, gable-fronted porch to centre west elevation, two-bay single-storey extension to north. Thatched straw roof line, me...
Reg No: 13900818
Detached five-bay single-storey whitewashed thatched direct-entry house, built c. 1800. Rectangular-plan, located perpendicular to road, lean-to corrugated-iron roofed outbuilding to west, forming pa...
Reg No: 13900908
Detached four-bay single-storey thatched house, built c. 1830. Rectangular-plan, porch with lean-to roof projecting from south elevation, extension to west. Pitched straw roof, painted smooth render...
Reg No: 13900912
Detached four-bay single-storey whitewashed thatched house, built c. 1780. Rectangular-plan, single-bay extension to north. Pitched straw thatched roof, scallop pinnings, painted smooth rendered ske...
Reg No: 13901103
Detached five-bay single-storey thatched house, built c. 1800, with lean-to to north. Three ranges of outbuildings to north, south and east. Thatched roof, painted timber crested ridge tiles with ti...
Reg No: 13901104
Detached four-bay single-storey with attic house, built c. 1820. Rectangular block, flat-roofed extensions to north and east. Pitched thatched roof, terracotta verge coping, red brick corbelled chim...
Reg No: 13901108
Detached four-bay single-storey straw thatched dwelling, built c. 1830. Straw thatched roof, metal ridge, red brick chimneystacks. Lime-washed masonry walling. Square-headed window openings, painte...
Reg No: 13901110
Detached four-bay single-storey thatched house, built c. 1820. Pitched straw thatched roof, rendered central chimneystack. Lime-washed rendered walling, painted brick to door surround. Square-heade...
Reg No: 13901119
Detached four-bay single-storey thatched house, built c. 1800. Linear on plan, pitched corrugated-iron extension to west elevation, various attached corrugated-iron lean-to outbuildings to east, sing...
Reg No: 13901120
Detached four-bay single-storey with attic thatched dwelling, built c. 1820. Reed thatched roof, rendered central chimneystack. Lime-washed rendered walling. Square-headed window openings, painted ...
Reg No: 13901124
Detached three-bay single-storey straw-thatched house, built c. 1820. Two-bay two-storey slate-roofed extension c. 1900 to east. Square-headed projecting porch, c. 1930 to south elevation and range ...
Reg No: 13901125
Detached three-bay single-storey thatched house, built c. 1780, with three-bay single-storey extension to west. Pitched thatched roof with rendered chimneystack. Pitched artificial slate roof with r...
Reg No: 13901127
Detached three-bay two-storey straw thatched house, built c. 1775. Single-storey slate bay added to east and projecting square-headed porch added to south c. 1930. Two-storey outbuilding c. 1930, at...
Reg No: 13901201
Detached six-bay single-storey thatched dwelling, built c. 1750. Rectangular-plan, bowed entrance to north elevation. Straw thatched roof, five painted smooth rendered corbelled chimneystacks. Lime...
Reg No: 13901505
Detached three-bay single-storey thatched house, built c. 1780. Rectangular-plan, squared flat-roofed porch to north (main) elevation, lean-to extension and single-pitch corrugated-iron roofed outbui...
Reg No: 13901601
Detached four-bay single-storey with attic house, built c. 1780. Rectangular-plan, projecting entrance bay to west, ruined two-bay structure attached to north. Pitched roof, thatched to west pitch, ...
Reg No: 13901804
Detached two-bay single-storey thatched house, built c. 1800. Rectangular-plan, porch to west, rubble stone addition to north and south. Pitched thatched roof, random rubble stone chimneystack; corr...
Reg No: 13901805
Detached four-bay single-storey thatched house, built c. 1760, currently unoccupied. Rectangular-plan, advanced entrance bay to south, outbuildings attached to east and west. Pitched thatched roof, ...
