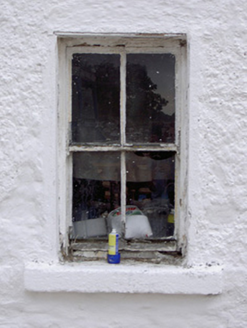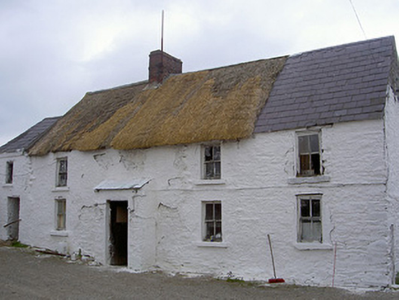Survey Data
Reg No
13901127
Rating
Regional
Categories of Special Interest
Architectural, Social
Original Use
House
In Use As
House
Date
1750 - 1800
Coordinates
293594, 299439
Date Recorded
14/07/2005
Date Updated
--/--/--
Description
Detached three-bay two-storey straw thatched house, built c. 1775. Single-storey slate bay added to east and projecting square-headed porch added to south c. 1930. Two-storey outbuilding c. 1930, attached to west and single-storey outbuilding, c. 1930, to north-east. Range of two-storey outbuildings, c. 1850 to south-west. Pitched straw-thatched roof with brick chimneystack, thatch replaced by corrugated metal sheeting to rear (north). Lime-washed uncoursed rubble masonry walling. Square-headed window openings with rendered reveals, lime-washed stone sills and timber frame two-over-two sliding sash windows c. 1930. Square-headed door opening to projecting porch with tongue-and-groove timber door c. 1930. Three-bay two-storey range of outbuildings c. 1850 to south-west with pitched slate and corrugated metal roof, and having square-headed carriage openings to ground floor. House set back from road on private farm lane and surrounded by mature farmland.
Appraisal
This is a fine example of the two-storey thatched farm house type once much more prevalent in the Irish countryside. It is a classic example of vernacular architectural development with its balanced symmetrically-arranged fenestration and with its later additions and outbuildings attached directly onto the main house. As a surviving representative of the thatcher's art it is also of social significance recording a traditional local skill.



