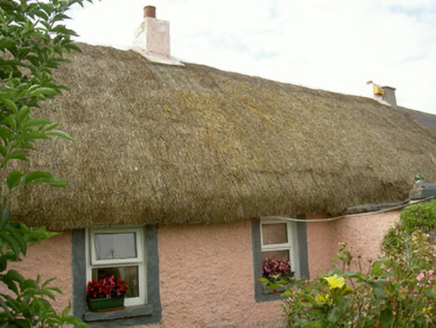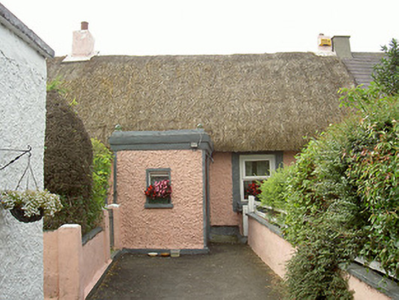Survey Data
Reg No
13901505
Rating
Regional
Categories of Special Interest
Architectural, Social, Technical
Original Use
House
In Use As
House
Date
1760 - 1800
Coordinates
310835, 292966
Date Recorded
26/07/2005
Date Updated
--/--/--
Description
Detached three-bay single-storey thatched house, built c. 1780. Rectangular-plan, squared flat-roofed porch to north (main) elevation, lean-to extension and single-pitch corrugated-iron roofed outbuilding to east, lean-to extension to south. Pitched roof, thatched straw to north pitch, corrugated-iron to south pitch, painted smooth rendered ridge and skews to gables, painted smooth rendered chimneystacks to centre ridge and west gable, painted lime-rendered aprons, moulded metal gutters to south elevation. Painted roughcast-rendered walling to north elevation and porch, painted smooth rendered plinth, painted smooth rendered straight quoins to porch corners; painted smooth rendered cornice to porch with coloured glass balls finials to corners of roof; lime-rendered walling to south and east elevations. Square-headed window openings, painted stone sills, painted smooth rendered reveals and window surrounds, one original painted timber fixed casement window, uPVC casement windows. Square-headed door opening to west elevation of porch, painted smooth rendered surround, varnished timber panelled door. Garden to north, bounded by painted lime-rendered walling, painted lime-rendered coping, square piers, iron gates.
Appraisal
This structure is an attractive example of a thatched house. Well-proportioned with typical layout of an Irish vernacular building it offers architectural interest to the area as one of the few remaining thatches. The main elevation of the vernacular house has been given more attention with its corniced porch and simple surrounds to windows and door.



