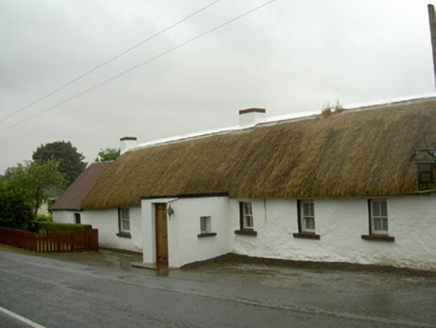Survey Data
Reg No
13901831
Rating
Regional
Categories of Special Interest
Architectural, Social, Technical
Original Use
House
In Use As
House
Date
1780 - 1820
Coordinates
303263, 289153
Date Recorded
28/07/2005
Date Updated
--/--/--
Description
Detached five-bay single-storey thatched house, built c. 1800. Rectangular-plan, entrance porch to west, corrugated-iron roofed addition to north. Pitched thatched roof, vinyl ridge, painted smooth render chimneystacks with red brick corbels. Lime-washed roughcast-rendered walling, smooth render to porch. Square-headed window openings, painted reveals, painted stone sills, painted timber two-over-two sliding sash windows to south of west elevation, three-over-three to north of west elevation. Square-headed door opening to porch, timber vertically-sheeted door with cast-iron hinges. House fronts onto street, located on outskirts of Dromin village.
Appraisal
This modest house is a well-maintained thatched house with many of its original features intact. The simple but dignified design of this vernacular structure is greatly enhanced by the survival of the original fenestration. It forms an appealing addition to the roadside, a significant structure in Louth's vernacular architectural heritage.

