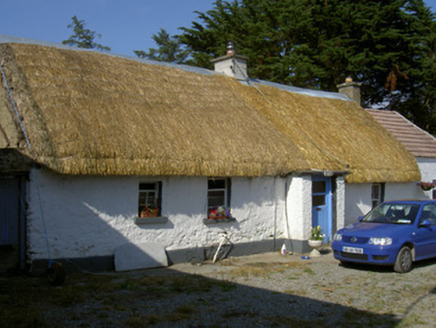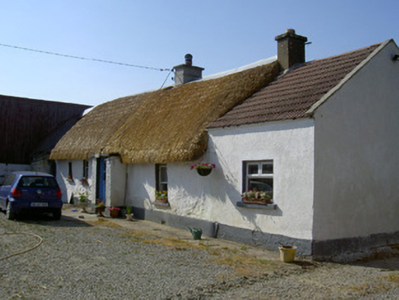Survey Data
Reg No
13901806
Rating
Regional
Categories of Special Interest
Architectural, Social, Technical
Original Use
House
In Use As
House
Date
1730 - 1770
Coordinates
304175, 286036
Date Recorded
27/07/2005
Date Updated
--/--/--
Description
Attached three-bay single-storey thatched house, built c. 1750. Rectangular-plan, attached outbuilding to north, single-bay single-storey extension to south c. 1935, porch to west elevation. Pitched thatched roof, aluminium ridge coping, smooth rendered flat-capped chimneystacks, overhanging eaves; pan tiles to south extension. Lime-washed roughcast-rendered walling, painted smooth rendered plinth. Square-headed window openings, painted smooth rendered reveals, painted stone sills, painted timber two-over-two timber sliding sash windows to west, painted timber multiple-pane casement windows to east; uPVC casement window to extension. Square-headed door openings; painted smooth rendered reveals, painted timber vertically sheeted door with upper glazed panels c. 1950 to porch, painted timber vertically-sheeted door to attached outbuilding. house set in farm complex, outbuilding to south, garden to east, bounded by hedge and painted roughcast wall, curved stone, wrought-iron gates to south-east.
Appraisal
This attractive, well-proportioned thatched house, vernacular in its design, retains many of its interesting features, such as doors and windows adding. When one looks to the attached outbuilding to the north the traditional construction methods can be seen in the use of untreated tree branches as rafters. This house and its associated structures adds the architectural heritage of the surrounding area.



