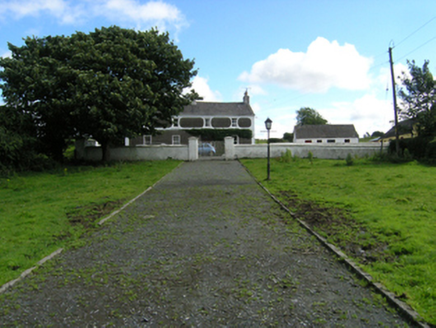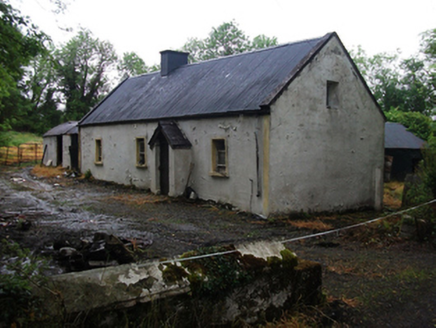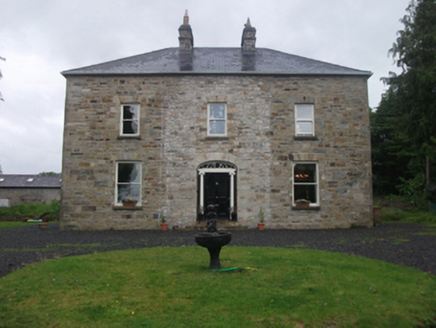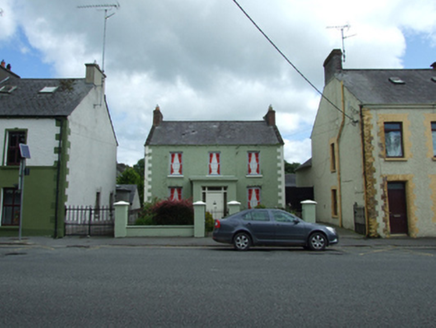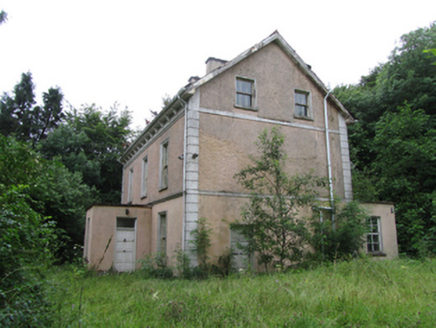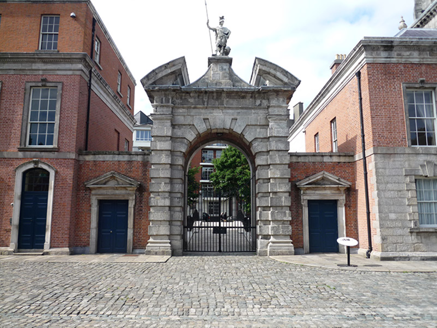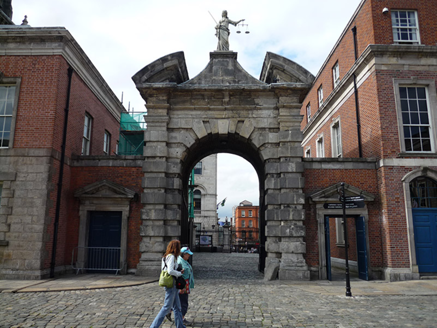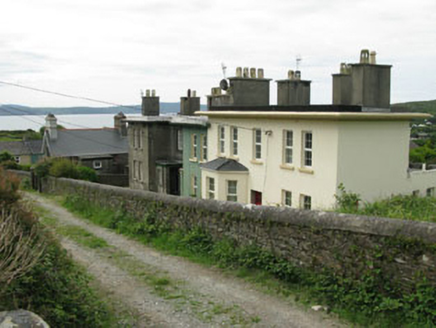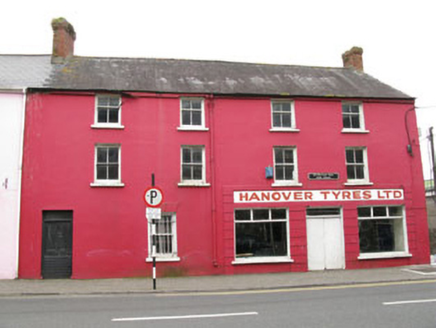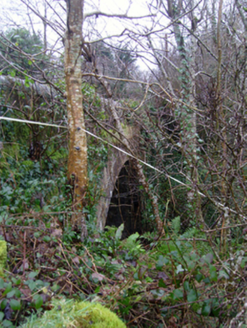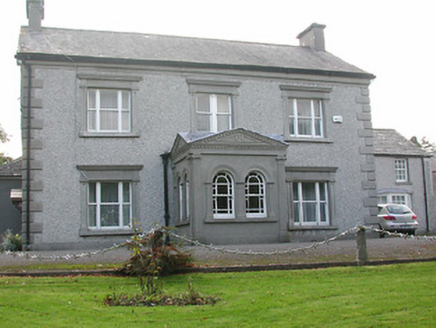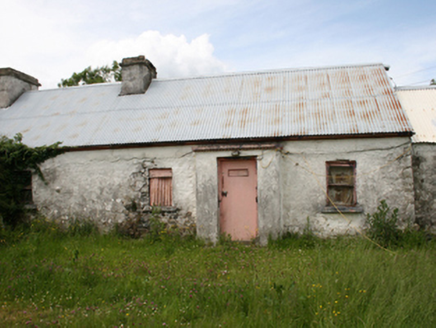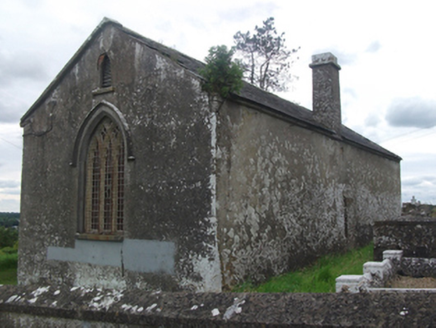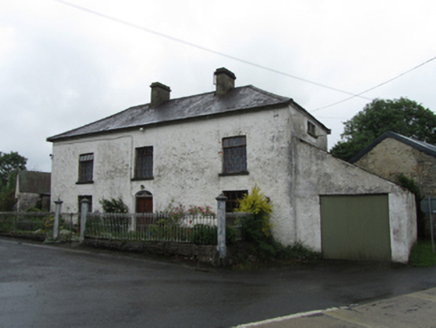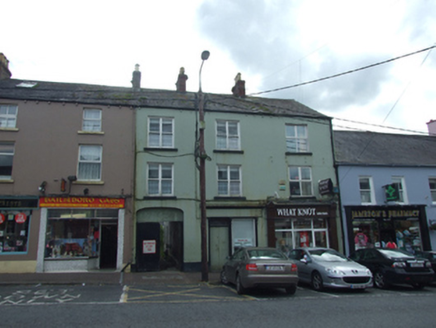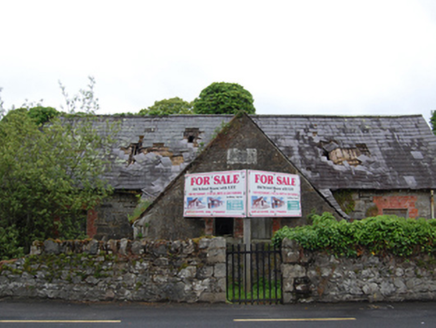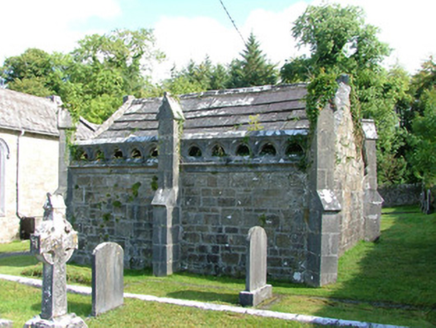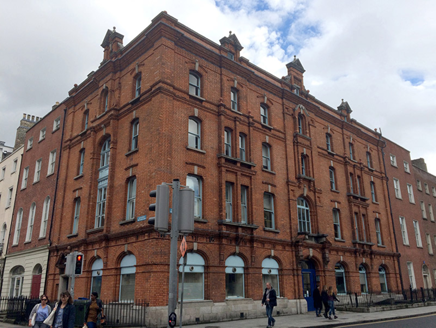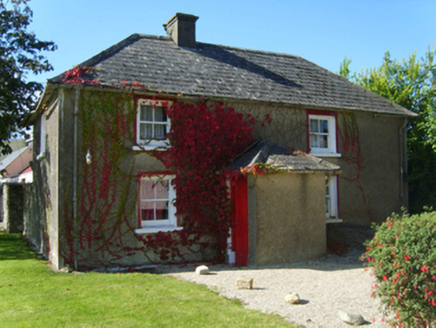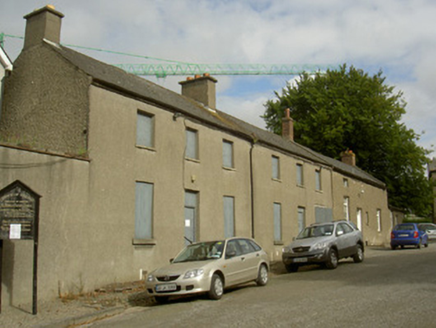Reg No: 40402305
Detached four-bay two-storey house, built c.1820. Pitched slate roof with clay ridge tiles, rendered chimneystacks with clay pots to gables and near centre of ridge, wide rendered barges, cast-iron ra...
Reg No: 40403703
Detached four-bay single-storey vernacular dwelling on direct-entry plan, built c.1810, with gable-fronted windbreak and early twentieth-century lean-to extension to rear, now derelict. Pitched corrug...
Reg No: 40403713
Detached three-bay two-storey house with concealed attic, built c.1850, and two-storey return to rear. Hipped artificial slate roof with clay ridge tiles. Pair of limestone-clad chimneystacks flankin...
Reg No: 40303024
Detached three-bay two-storey house, built c.1850, with central single-storey entrance porch of c.1920 to front, two-storey return to rear. Now disused. Pitched slate roof with clay ridge tiles, brick...
Reg No: 40400508
Detached T-plan three-bay two-storey house with dormer attic, built 1925, with porch to front and two-storey return to rear. Recent single-storey extension to north-east. Pitched slate roof, pair of r...
Reg No: 50910012
Entrance gate and screen, built c. 1753, connected to buildings that project forward to each side. Central round-headed vehicular archway flanked by giant Doric angle pilasters surmounted by broken pe...
Reg No: 50910270
Gate screen, built c. 1753, comprising vehicular archway flanked by pedestrian entrances, in turn attached to buildings. Archway flanked by rusticated Giant Order Doric angle pilasters and walling, ri...
Reg No: 20912826
Terrace of three two-storey former coastguard houses, built c.1880, comprising pair of three-bay houses with paired projecting bays and porches, and five-bay house with bay window to north end. Now i...
Reg No: 20844098
Corner-sited end-of-terrace five-bay three-storey over basement former house, built c.1820, having shopfront to front (south-east), six-bay single-storey extension, recent single-pitched corrugated-st...
Reg No: 31308002
Single-arch bridge over river, dated 1842-3. Ivy-covered walls with overgrown stringcourses supporting dwarf parapets having lichen-spotted tooled cut-limestone rounded coping centred on benchmark-in...
Detached three-bay two-storey parochial house, c.1900, incorporating fabric of earlier house, c.1800, with single-bay single-storey Classical-style projecting porch to centre ground floor, and two-bay...
Reg No: 40403903
Detached four-bay single-storey direct-entry vernacular house, built c.1800, with windbreak porch and two-bay outbuilding attached to north gable. Now disused. Replacement pitched corrugated roof, r...
Freestanding Gothic Revival single-cell Church of Ireland church, built 1789, having three-bay nave with doorcase to west gable removed, incorporating fabric of earlier building. Now derelict. Pitched...
Reg No: 40401112
Detached three-bay two-storey with half-dormer attic house, built c.1800, with single-storey lean-to to south gable. Hipped slate roof, clay ridge tiles, pair of ashlar chimneystacks flanking central ...
Reg No: 40303014
Terraced three-bay three-storey house with integral carriage arch, built c.1830, with two shopfronts inserted to ground floor, two-storey gabled return to rear southern bay, recent two-story extension...
Reg No: 40309011
Detached T-plan four-bay single-storey school, built 1876, with lower advanced gabled central bay having entrances to sides under cat-slide roofs rising to main eaves level. Now disused. Pitched slate...
Reg No: 14946011
Detached single-cell mausoleum, built c.1830, with interred remains of the Bloomfield family. Set within graveyard at Borrisnafarney Church. Pitched stone roof with moulded stone coping to gables. ...
Reg No: 50930325
Corner-sited end-of-terrace seven-bay four-storey with attic accommodation commercial building, dated 1872, with breakfronts and gablets to alternating bays. Hipped and pitched slate roofs with red br...
Reg No: 15703604
Detached three-bay single-storey lobby entry house with half-dormer attic, extant 1902, on a T-shaped plan centred on single-bay single-storey projecting porch. Hipped fibre-cement slate roofs includ...
Terrace of three three-bay two-storey buildings, built c. 1830, comprising two former houses and parish hall. Built as Sunday School buildings for associated Saint Peter's Church of Ireland church. ...
