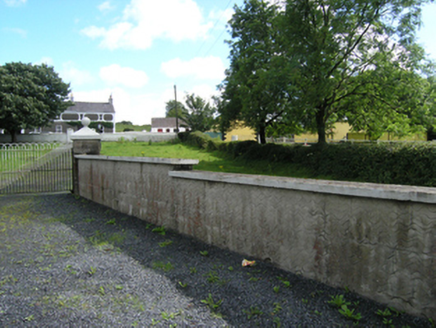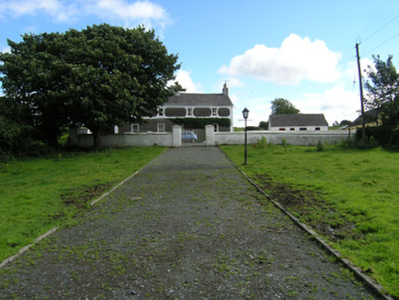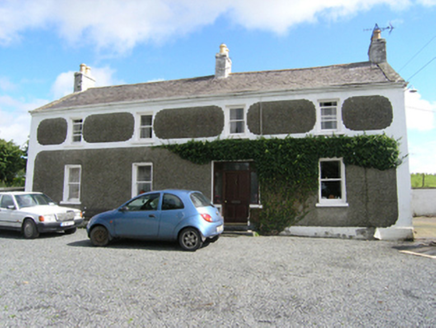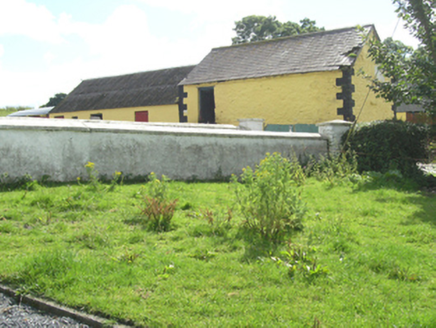Survey Data
Reg No
40402305
Rating
Regional
Categories of Special Interest
Architectural
Original Use
House
In Use As
House
Date
1810 - 1830
Coordinates
268426, 309232
Date Recorded
01/08/2012
Date Updated
--/--/--
Description
Detached four-bay two-storey house, built c.1820. Pitched slate roof with clay ridge tiles, rendered chimneystacks with clay pots to gables and near centre of ridge, wide rendered barges, cast-iron rainwater goods. Stucco bands to corners and at sill and head level at upper floor, framing roughcast render panels with decorated corners between upper floor windows. Roughcast rendered walls to ground floor framed by similar decorative detailing, with smooth render plinth. Window openings with stone sills and one-over-one timber sash windows having exposed sash boxes. Recent four-panelled timber front door with sidelights on low sills and overlights. Detached two-storey outbuilding to east, having pitched slate roof and rubble stone walls. Square-profile gate piers flanking early twentieth-century iron gates set in lower walls with triangular copings to front and side of house. Two sets of forged metal gates with piers at roadside, one on axis with house and one to east leading to farmyard.
Appraisal
A solidly built early nineteenth-century house and farmyard complex retaining an appearance of confident prosperity. The pattern of rough and smooth render with decorative framing gives the front elevation a singular and impressive expression suited to its elongated form. The house retains its characteristic form and historic windows and makes a strong contribution to the traditional character of its rural setting.







