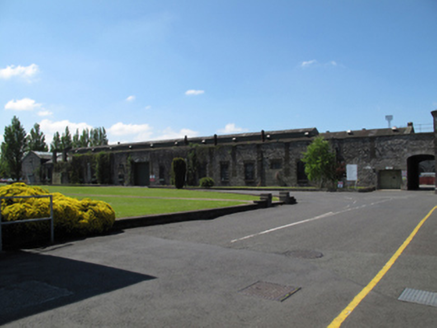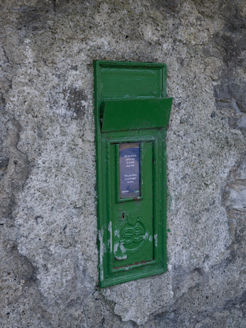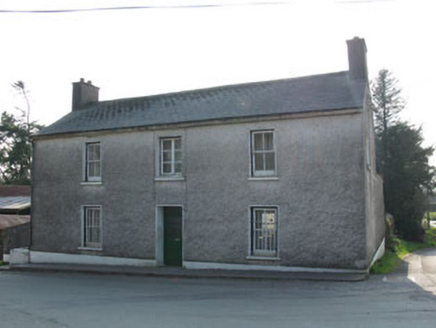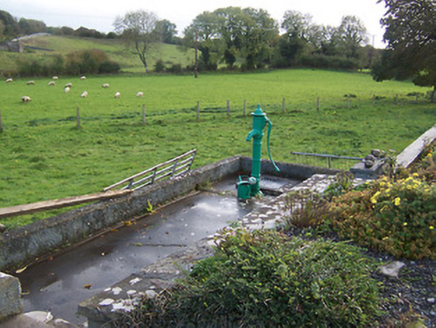Reg No: 40401522
Detached four-bay single-storey with dormer attic house, built c.1850, with lean-to extension to rear. Pitched artifical slate roof, dormer window to centre of west elevation, brick chimneystack to ri...
Reg No: 20300111
Single-arch coursed stone road bridge over river Aille which flows here in a deep gorge, built c. 1850, with cylindrical void over arch. Designed by Michael O'Loghlin. Cut-stone voussoirs, splayed p...
Reg No: 13901803
Stableyard, built c. 1790. Consisting of three interlinked courtyards, walled garden attached to south-west; principal courtyard to east, seven-bay two-storey east elevation, central pedimented brea...
Reg No: 11903705
Detached two-bay single-storey rubble stone former forge, c.1840, with two-bay single-storey side elevations having segmental-headed integral carriageway to north. Renovated and partly remodelled, c....
Reg No: 20909728
Triple-arch viaduct, commenced 1847, spanning gorge formed by tributary of Owenboy River. Round-headed arches having ashlar limestone voussoirs and soffits, springing from dressed limestone piers. Dre...
Reg No: 22500042
Freestanding steel crane, c.1910, retaining original mechanisms. Now disused. Lattice steel trusses on mass-concrete posts on a triangular plan with steel-sheeted operator cabin on pivot having cabl...
Reg No: 13301004
Site of the Battle of Ballinamuck, 1798, having a collection of soldiers’ grave markers/memorial monuments with inscriptions in Gaelic and/or English. Wrought-iron cross over one grave marker/memor...
Reg No: 11903804
Detached single-bay (three-bay deep) single-storey gable-fronted forge, extant 1901, on a rectangular plan. Now in ruins. Pitched (gable-fronted) roof now missing with abbreviated red brick Running ...
Reg No: 21902007
Detached two-bay single-storey former forge, built c. 1860. Pitched slate roof with rendered chimneystack. Dressed limestone curtain wall to front (south) elevation with cut limestone coping and rou...
Reg No: 22504561
Freestanding steel crane, c.1910, retaining original mechanisms. Now disused. Lattice steel trusses on mass-concrete posts on a triangular plan with steel-sheeted operator cabin on pivot having cabl...
Reg No: 11822066
Detached single-bay two-storey gable-fronted rubble stone former forge, c.1850, with round-headed integral carriageway to ground floor having square-headed door opening over to first floor and four-ba...
Pair of wrought- and cast-iron gates with cast-iron pedestrian turnstile, erected c.1870. Gates enclose a terrace of three houses....
Reg No: 20906627
Detached five-bay single-storey with dormer attic house, built 1842, having single-storey gabled projecting blocks to east and west bays of front (south) elevation, adjoined by lean-to verandah with D...
Reg No: 32402612
Detached multi-bay single-storey stone gate lodge, built 1832. South-facing main carriage arch with two-stage hexagonal castellated tower to west and lower secondary entrance further to west all int...
Reg No: 30328007
L-plan quay, built 1822, extending into Cuan Chloch na Rón [Roundstone Bay]. Battered sides to seaward-facing shorter leg, seaward side also having heavy battered plinth incorporating living rock. Lo...
Reg No: 50080423
Attached L-plan multiple-bay double-height former forge and foundry, built c.1850, having integral carriage arch to north end, forming east range and part of south range of railway works buildings. No...
Reg No: 50120012
Wall-mounted cast-iron postbox, erected c. 1925, no longer in use. Rolled frame to door with 'S.É.' insignia in wreath with harp over. Shallow hood with lettering reading 'Post Office'. Stencilled le...
Reg No: 20906012
Detached three-bay two-storey former RIC barracks, built c.1860. Now in use as house. Attached outbuilding to rear (west). Pitched slate roof with rendered chimneystack, dressed limestone eaves course...
Reg No: 15400318
Freestanding cast-iron water pump, erected c.1885, comprising banded cylindrical shaft with fluted head having fluted spout, ‘cow tail’ curvilinear handle, and fluted ogee-dome cap with finial ove...
Reg No: 15400319
Freestanding handball alley on U-shaped plan, erected c.1925 and repaired c.1960. Now overgrown, out of use and partially collapsed to the west. Constructed of random limestone rubble with smooth ceme...

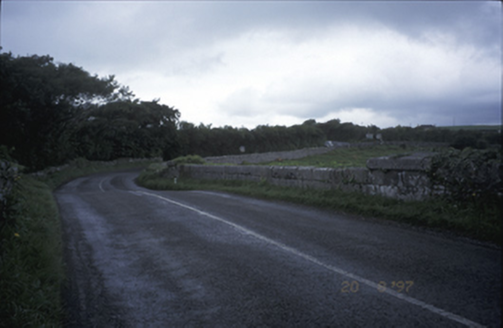
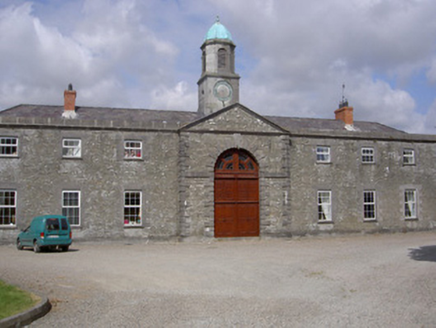
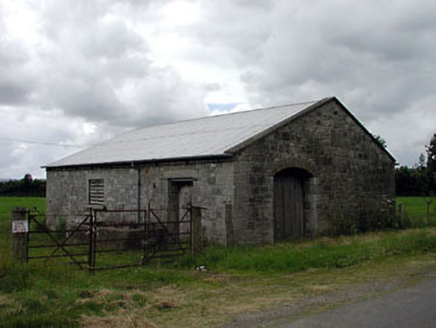
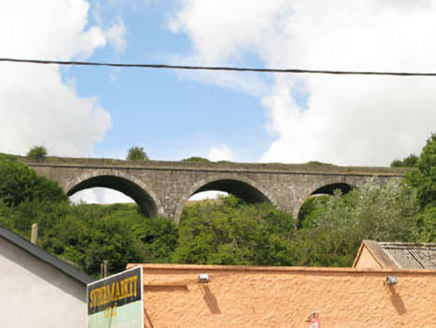
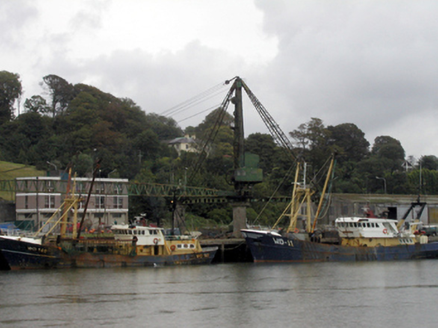
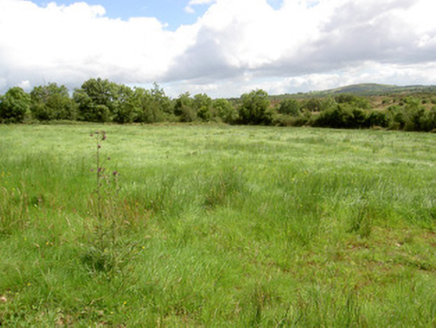
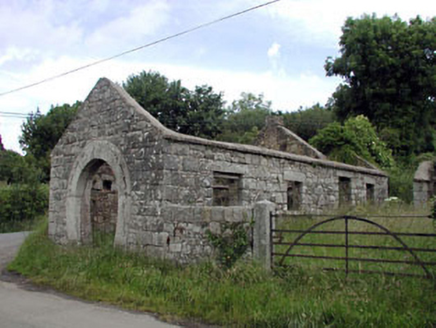
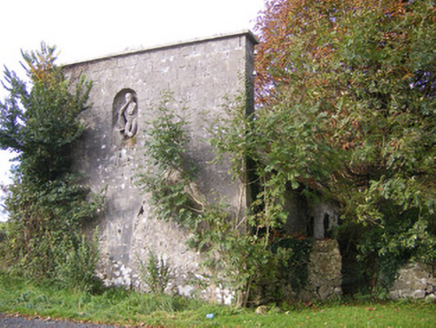
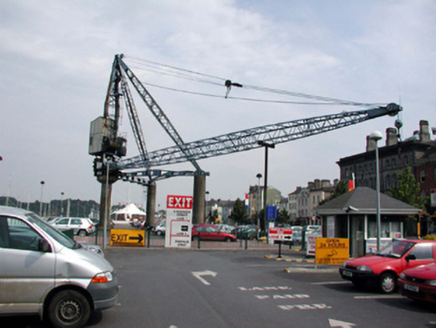
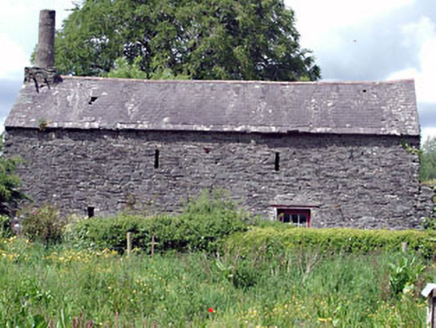
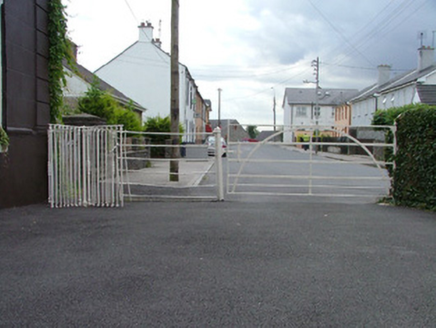
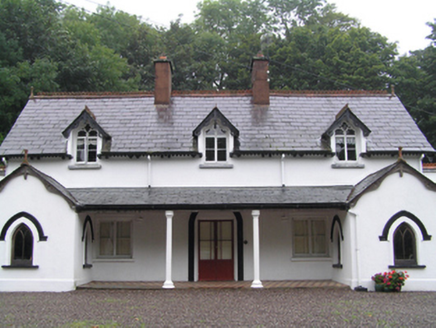
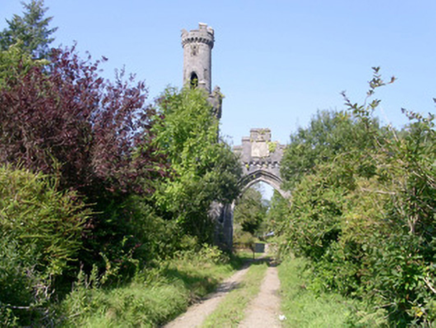
![ROUNDSTONE, Cloch na Rón [Roundstone], Co. GALWAY](https://www.buildingsofireland.ie/building-images-iiif/niah/images/survey_specific/fullsize/30328007_1.jpg)
