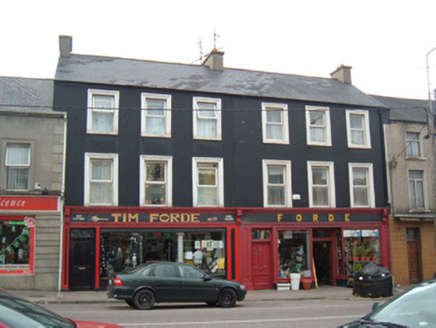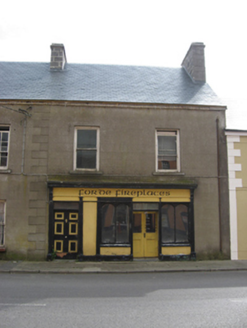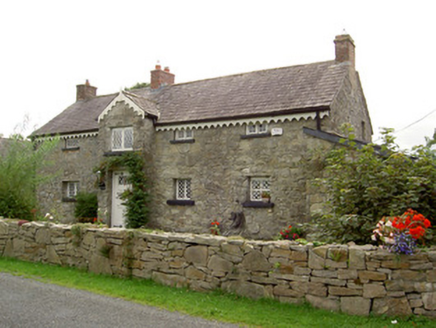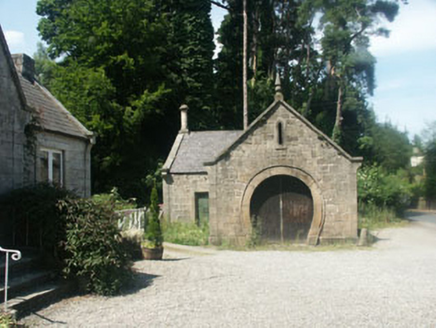Reg No: 11201028
Detached four-bay single-storey former outbuilding, c.1830, now in use as two separate dwellings. Random coursed limestone rubble walls, whitewashed to front elevation to south. Replacement uPVC win...
Reg No: 13828021
Attached three-bay two-storey house, built c. 1900. Gable-fronted entrance porch to east, sun room to south, lean-to to rear (west). Pitched slate roof, clay ridge tiles, red brick flat-capped chimn...
Reg No: 15304007
Detached single-bay single-storey former forge, built c.1840. Now in use as a store/outbuilding. Pitched tiled roof with raised limestone verges. Built of rubble limestone with a horseshoe-shaped open...
Reg No: 14814015
Detached gable-fronted single-bay single-storey former forge, built c.1870, with two-bay side elevation, outshot to east and return abutting outbuilding to rear. Fronts onto road within a farmyard. ...
Reg No: 12402206
Attached five-bay single-storey house, c.1800, originally thatched with entrance windbreak on an elliptical plan. Reroofed, c.1950. Pitched roof originally thatched with painted replacement corrugat...
Reg No: 13400905
Detached two-bay single-storey forge, built c. 1910 and renovated c. 1993, now disused. Pitched natural slate roof with raised rendered verges to gable ends and having cast-iron rainwater goods. Red...
Reg No: 15320002
Detached gable-fronted single-bay single-storey former forge/smithy, built c.1830. Now out of use. Pitched natural slate roof with clay ridge tiles. Squared rubble stone walls having a square-headed c...
Reg No: 15704613
Detached four-bay single-storey lobby entry thatched house with dormer attic, post-1841; extant 1902. Extensively renovated, pre-1990, with single-bay single-storey gabled projecting porch added. Hi...
Detached four-bay single-storey lobby entry thatched house with dormer attic, extant 1840, on a rectangular plan off-centred on single-bay single-storey flat-roofed projecting porch. "Improved", pre-...
Reg No: 21901231
Detached two-bay single-storey former forge, built c. 1850. Pitched artificial slate roof with terracotta ridge crestings, brick chimneystack and render copings. Snecked limestone walls. Square-hea...
Reg No: 21824029
Detached gable-fronted single-bay single-storey former forge, built c. 1820, with recent extension to rear (east). Now in use as offices. Pitched slate roof with cut limestone copings and ball finia...
Reg No: 20849028
Terrace of three two-bay two-storey former houses, built c.1820, having recent two-storey extension to rear (south-west) elevation. Now in use as retail outlet. Pitched slate roof having rendered chim...
Reg No: 22901505
Detached six-bay single-storey house with dormer attic, c.1840, possibly originally two separate semi-detached three-bay single-storey houses. Extensively renovated, c.1990. Undergoing extension, 20...
Reg No: 22903502
Detached five-bay single-storey forge, dated 1892. Extensively renovated, 1992, to accommodate residential use. Pitched slate roof with clay ridge tiles, rendered squat chimney stacks, and cast-iron...
Reg No: 41401406
Detached three-bay single-storey forge, dated 1898, now vacant, with grounds in use as community garden. Pitched corrugated-iron roof with red brick chimneystack to east gable. Roughcast-rendered wall...
Reg No: 30402711
Detached gable-fronted single-storey former smithy, built c.1850, currently disused but maintained. Pitched slate roof with concrete copings to gables, and having rendered chimneystack to north gable....
Reg No: 20818094
Attached six-bay three-storey house and shop, built c.1880, formerly pair of three-bay three-storey houses, with render shopfronts to full width of ground floor. Pitched artificial slate roof having ...
Reg No: 30343044
Terraced two-bay two-storey house, built c.1880, with shopfront to ground floor. Pitched slate roof with dressed stone chimneystacks, brick eaves course, and cast-iron rainwater goods. Lined-and-rul...
Reg No: 13402320
Detached four-bay two-storey former RIC barracks, built c. 1830, having single-bay gable-fronted breakfront to the offset to the southeast side of the main elevation (northeast) and with single-bay le...
Reg No: 16302050
Detached single-bay single-storey L-plan forge, built 1855. The façade is in squared roughly dressed granite with edge pilasters, kneelers, parapets and finials also in granite. To the front gable ...
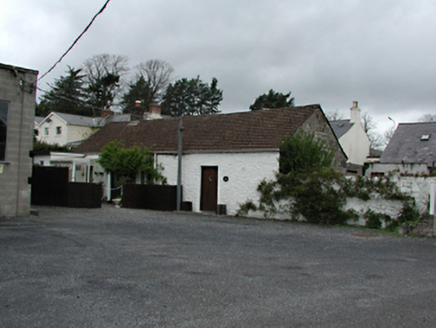
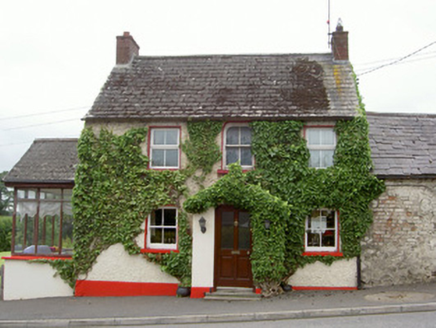
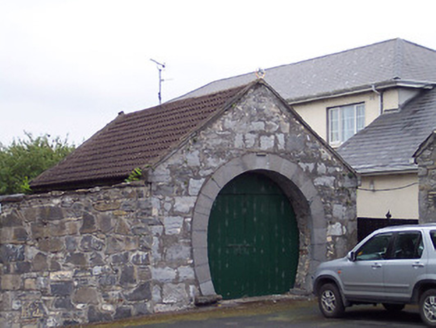
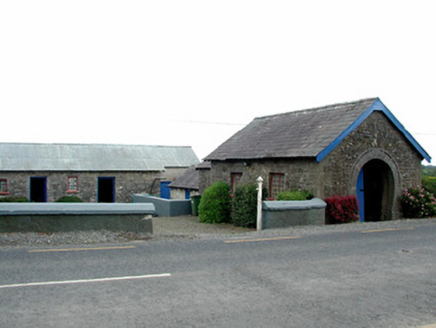
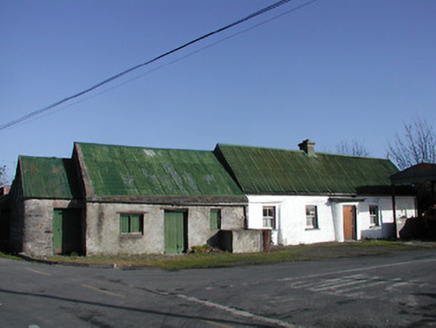
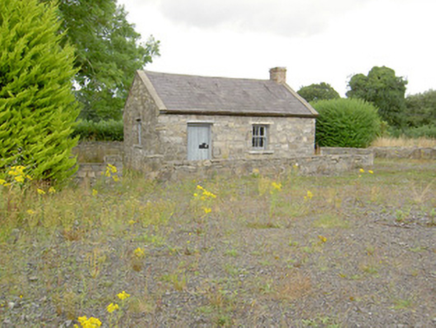
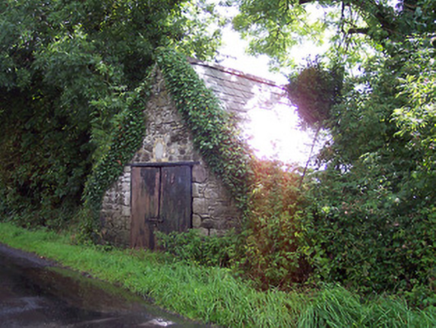
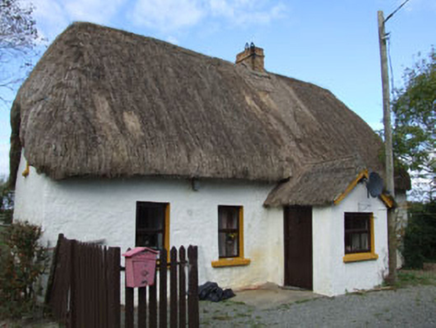
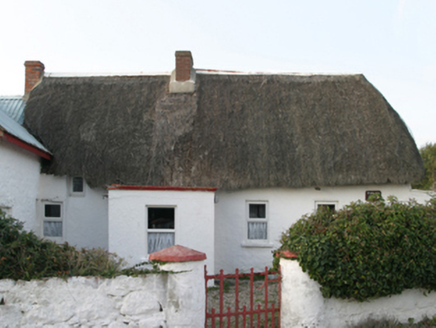
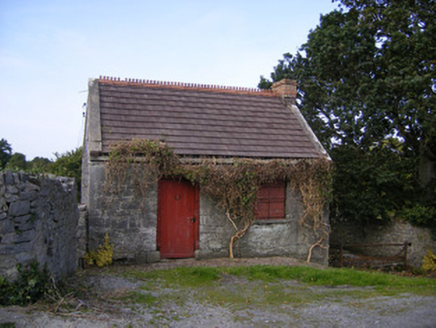
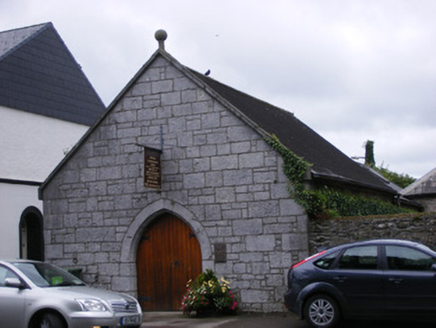
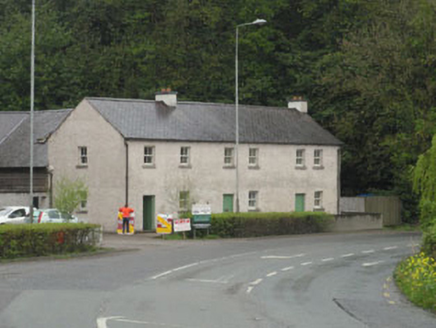
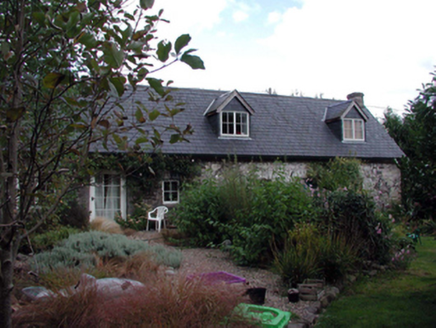
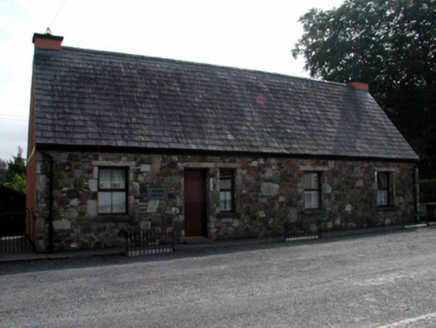
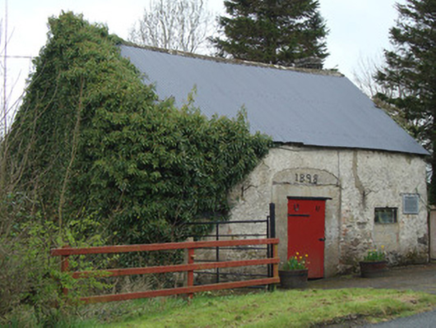
![The Forge, CREGGAREE, Conga [Cong], Co. GALWAY](https://www.buildingsofireland.ie/building-images-iiif/niah/images/survey_specific/fullsize/30402711_1.jpg)
