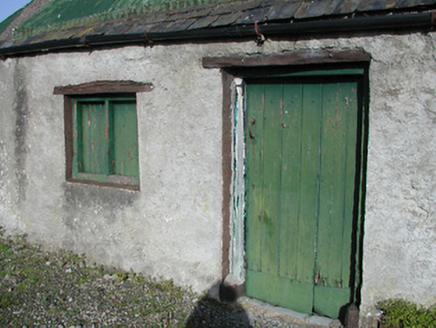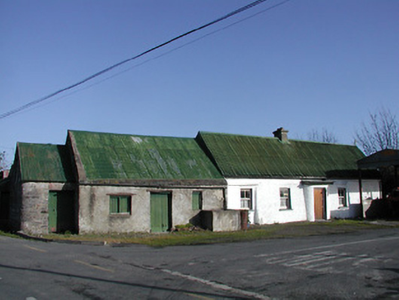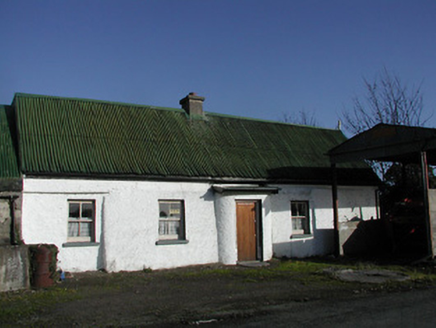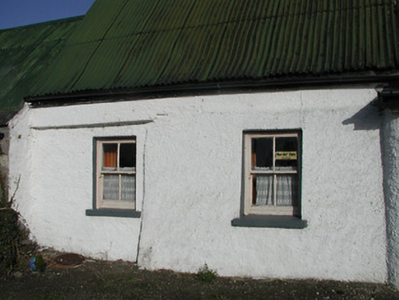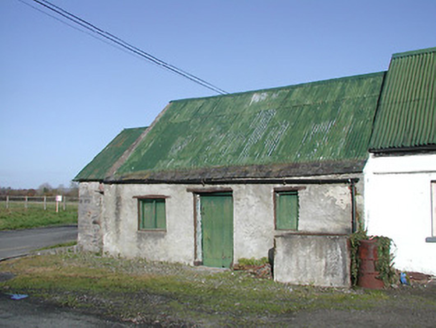Survey Data
Reg No
12402206
Rating
Regional
Categories of Special Interest
Architectural, Social
Original Use
House
In Use As
House
Date
1843 - 1848
Coordinates
239391, 149936
Date Recorded
09/11/2004
Date Updated
--/--/--
Description
Attached five-bay single-storey lobby entry farmhouse, extant 1848, on a rectangular plan centred on single-bay single-storey windbreak on an elliptical plan. Vacant, 2004. Pitched corrugated-iron roof with pressed iron ridge, rendered chimney stack having concrete capping supporting terracotta pot, and aluminium rainwater goods on timber eaves boards on roughcast eaves. Roughcast battered walls. Square-headed door opening with concrete threshold, and concealed timber lintel framing replacement timber boarded door. Square-headed window openings with concrete or rendered sills, and rendered reveals framing two-over-two timber sash windows having exposed sash boxes. Road fronted on a corner site with verge to front.
Appraisal
A farmhouse identified as an integral component of the mid nineteenth-century vernacular heritage of County Kilkenny by such attributes as the rectilinear lobby entry plan form centred on a curvilinear breakfront; the construction in unrefined fieldstone showing a feint battered silhouette; the disproportionate bias of solid to void in the massing; and the high pitched roof showing a corrugated-iron finish substituting for a thatch finish recorded in the House and Building Return Forms of the 1901 Census and 1911 Census. The farmhouse forms part of a self-contained ensemble alongside an adjoining forge which is believed to retain an open hearth with pear-shaped bellows, an anvil and assorted tools of the blacksmith's trade. The site also includes a so-called "binding stone" on which a timber cartwheel was placed when being fitted with a metal rim or "tyre".
