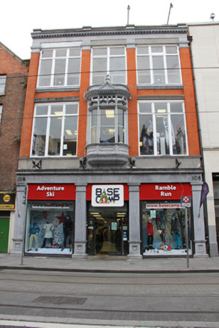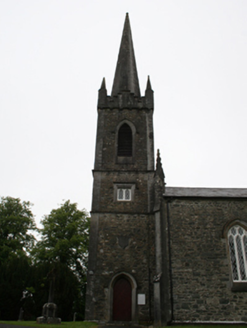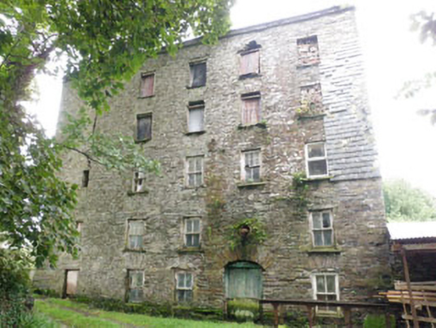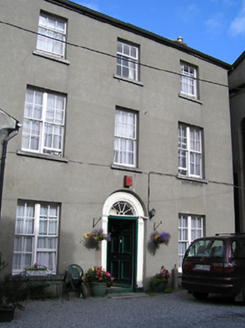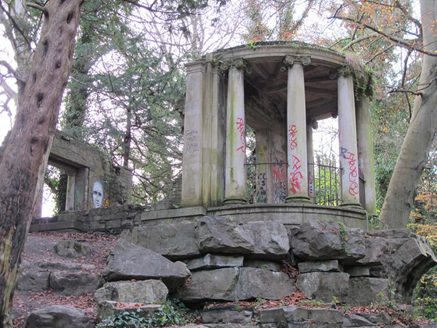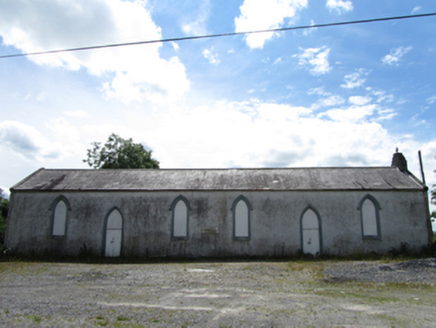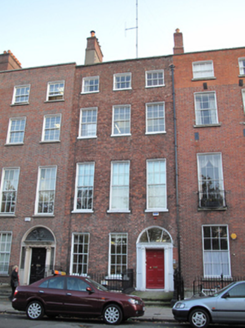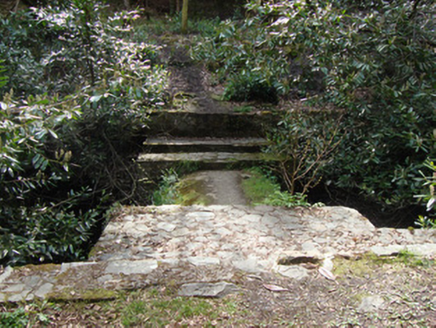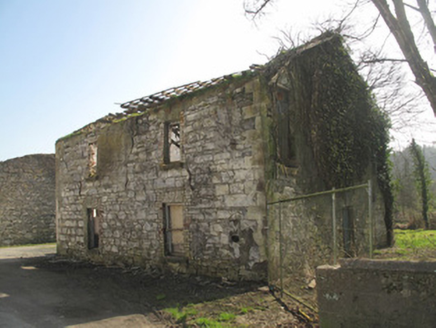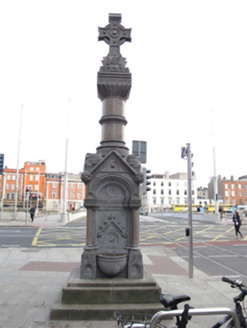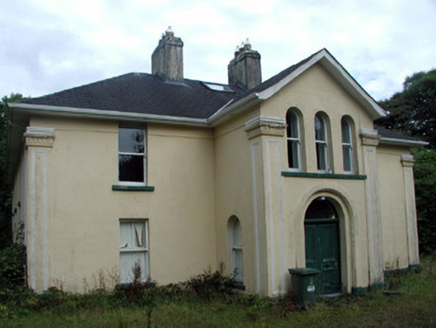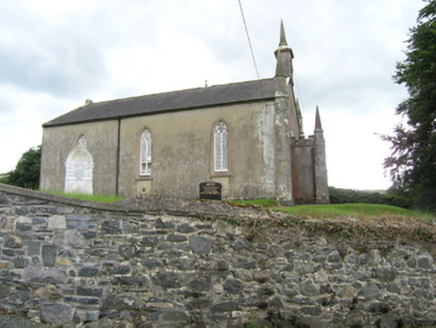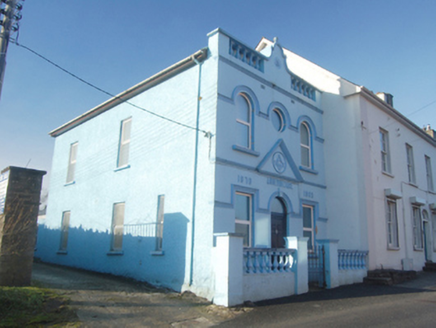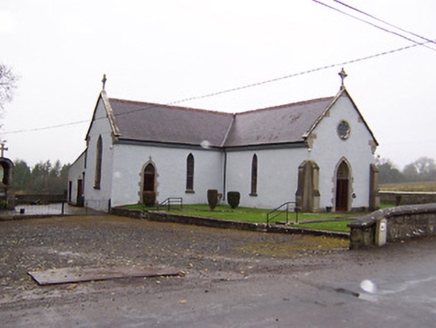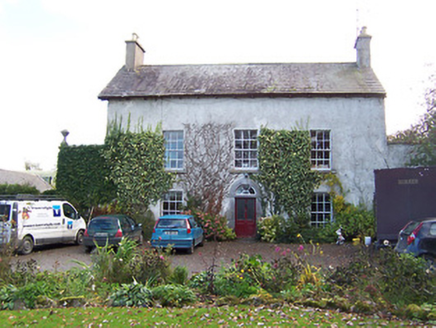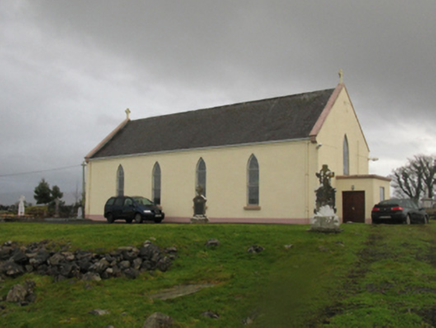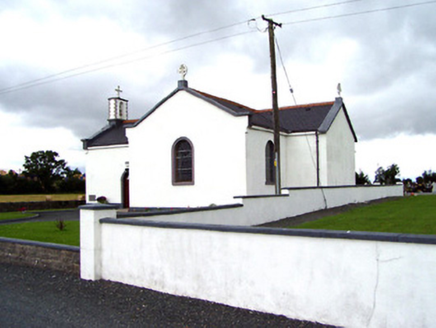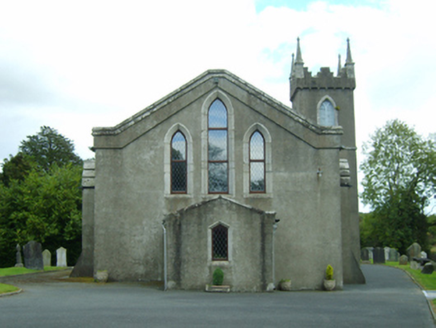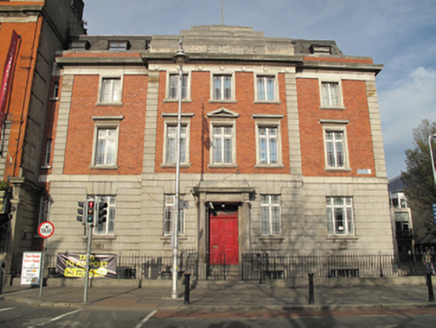Reg No: 50010396
Terraced three-bay three-storey commercial premises over concealed basement, built 1920, in use as retail outlet. Advanced forward from neighbours having red brick and limestone pilasters framing faç...
Reg No: 40311007
Freestanding Church of Ireland church, built 1821, with three-bay nave, chancel to east, and three-stage tower with spire to west. Pitched slate roof with clay ridge tiles, cut-stone eaves course, and...
Reg No: 20912231
Detached four-bay five-storey over basement flour mill, built c.1800, incorporating remains of earlier mill to east as single-storey block, having paired gables to south elevation. Now disused. Single...
Reg No: 12001126
<p>Detached three-bay three-storey manse, extant 1871, on a rectangular plan. Pitched slate roof with clay ridge tiles, red brick Running bond chimney stacks having stepped capping supporting te...
Reg No: 50030024
Detached temple folly, built c. 1850, comprising semi-circular-plan hexastyle Ionic portico adjoining walls of single-bay room to south. Now partially ruinous. Flat concrete roof to temple, with cut l...
Reg No: 40400913
Freestanding Gothic Revival barn-style Roman Catholic church, built 1796, with six-bay nave having symmetrically placed entrances in second and fifth bays, with high-level windows to galleries in end ...
Reg No: 50011035
Terraced three-bay four-storey house over exposed basement, built c.1795, with recent single-bay four-storey extension to rear. Now in use as offices and apartments. M-profile roof of unknown material...
Reg No: 15314018
A three-bay gable-fronted single-storey grotto/hermitage (on rectangular-plan) associated with Waterstown House (15314014), erected c.1780. Built into the side of a south-facing hill with roof now par...
Reg No: 41401310
Hydraulic dam and ram, constructed c.1880. No longer in use. Coursed rubble and cut limestone walls to channel to south of concrete, hemispherical dam wall, and to walls of channel leading to drop to ...
Reg No: 41400421
Detached two-bay two-storey village hall, built c.1850. Now derelict. Frame of pitched roof remains. Coursed rubble limestone walls with remnants of roughcast render, tooled block-and-start sandstone ...
Reg No: 50020293
Freestanding monument, erected 1906, moved 2012, having square-plan carved limestone pedestal on stepped granite plinth. Round-headed limestone panels between polished granite columns, carved impost c...
Detached three-bay two-storey house, extant 1814, on a T-shaped plan centred on single-bay two-storey gabled projecting breakfront; three-bay two-storey return (west). For sale, 1850. For sale, 1877...
Reg No: 40402205
Freestanding Gothic-Revival gable-fronted church, built 1834, with three-bay nave, entrance porch to front gable, lean-to vestry to south-east, shallow chancel to south-east gable. Pitched slate roof ...
End-of-terrace three-bay two-storey Masonic hall\lodge, dated 1870 and 1903, having single-storey extension to the rear (west). Hipped artificial slate roof (fibre cement) with raised smooth rendered ...
Reg No: 15400614
Freestanding Roman Catholic chapel on T-shaped plan, built c.1820 and altered c.1880 and c.1923. Comprises single-bay nave, two-bay transepts to east and west and a shallow chancel to the rear (northw...
Reg No: 15401607
Detached three-bay two-storey country house, built c.1760, with screen walls to either side (north and south) hiding lean-to single-storey wings to rear (east), having cut limestone coping over and cu...
Reg No: 31303808
Detached four-bay double-height single-cell Catholic church, built 1886; extant 1895, with single-bay single-storey flat-roofed projecting porch to entrance (north) front. Renovated, 1916, with inter...
Detached Roman Catholic chapel, built 1826 and altered c. 1830, 1928 and in 1976. Comprises single-bay gabled nave to the southwest, gabled single-bay transepts to the northwest and southeast, and a ...
Reg No: 15700324
Detached four- or six-bay double-height single-cell Board of First Fruits Church of Ireland church, built 1831, on an rectangular plan with single-bay single-storey gabled projecting porch to entrance...
End-of-terrace symmetrical five-bay three-storey building over raised basement, with attic-storey brick and stone building, built c.1925, to designs of William Mitchell & Son, and extended 1948, with ...
