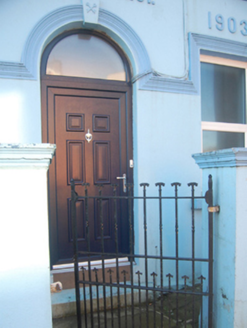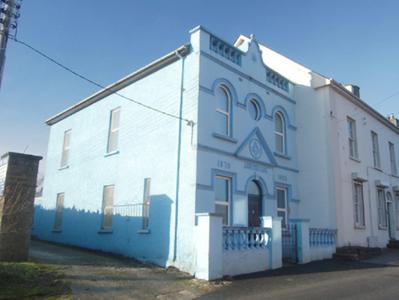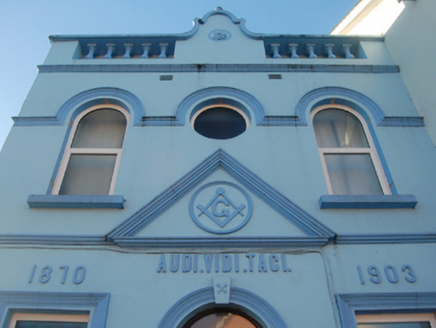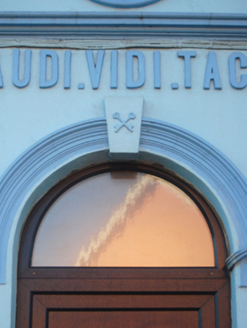Survey Data
Reg No
40833010
Rating
Regional
Categories of Special Interest
Architectural, Social
Original Use
Masonic lodge/hall
In Use As
Masonic lodge/hall
Date
1860 - 1910
Coordinates
225745, 402850
Date Recorded
11/10/2010
Date Updated
--/--/--
Description
End-of-terrace three-bay two-storey Masonic hall\lodge, dated 1870 and 1903, having single-storey extension to the rear (west). Hipped artificial slate roof (fibre cement) with raised smooth rendered balustraded parapet wall front elevation (east) having central curvilinear gable with ball finial over. Rendered coping over parapet. Cement rendered walls having moulded stucco stringcourses over ground floor openings to front elevation, forming hoodmouldings over ground and first floor openings to front elevation, moulded stucco pediment over doorway having raised rendered Masonic square and divider motifs with central ‘G’ to tympanum, raised rendered dates ‘1870’ and ‘1903’ over ground floor window openings, raised rendered text ‘AUDI.VIDI.TACI’ (translates ‘HEAR SEE AND REMAIN SILENT’) over doorway, and with stucco roundel motif to curvilinear gable having raised Masonic symbols to centre. Roughcast rendered walls to south side elevation and to rear (west). Square-headed window openings to front elevation at ground floor level having replacement windows; round-headed window openings to outer bays at first floor level having replacement windows; and central round window at first floor level with replacement fixed-pane window. Square-headed window openings to the south elevation. Central round-headed doorway to the front elevation (east) having moulded architraved head with keystone having two crossed keys motif, plain overlight, and replacement door. Set slightly back from road in own grounds to the south end of the Diamond, Raphoe. Balustraded parapet wall to road-frontage to the east. Pedestrian gateway to the east serving entrance having a pair of smooth rendered gate piers (on square-plan) having moulded rendered capping, and a wrought-iron gate. Laneway to the south giving access to the rear (west).
Appraisal
This Masonic lodge\hall, dating to either 1870 or 1903, retains much of its original form and character despite some modern alterations. The front elevation is enlivened by the extensive render detailing including moulded stringcourses forming hoodmouldings over openings, pediment motif over doorway, a variety of raised Masonic symbols and motifs, and raised text including ‘AUDI.VIDI.TACI’ (translates ‘HEAR SEE AND REMAIN SILENT’). The curvilinear Dutch-type gable motif adds further interest at roofscape level; this is a feature found on a number of Masonic lodges built c. 1900 throughout Ireland, including an example in Longford Town. The elaborate front elevation screens more prosaic elevations to the south and the rear (west). Its visual appeal and integrity are diminished by the replacement of the fittings to the openings. This building was apparently built in 1903 on the site of a smithy's forge and public house, and replaced an earlier Masonic lodge(s) or hall(s) in Raphoe that was in existence in 1870. The date ‘1870’ over the window opening at ground floor level may refer to the foundation of the lodge and the ‘1903’ to the date of the construction of this building. This building is one of a number of Masonic lodges that are still active in Donegal; there were over forty in existence in the nineteenth century and around twelve are still in active use today. Raphoe is Lodge Number 438 (or 346?) of the Provincial Grand Lodge of Londonderry and Donegal, and is known as the ‘Northern Star’. The elaborate front elevation contrasts attractively with the other more plainly detailed buildings around the Diamond to the centre of Raphoe, and is an addition to the built heritage and social history of the local area. The simple balustraded boundary wall and attractive wrought-iron gate complete the setting and context.







