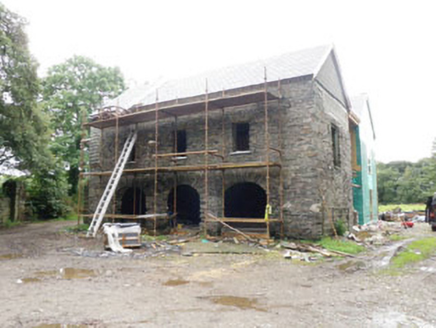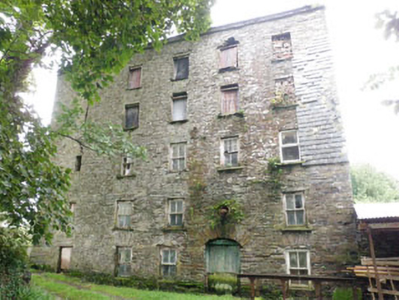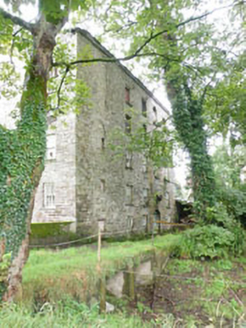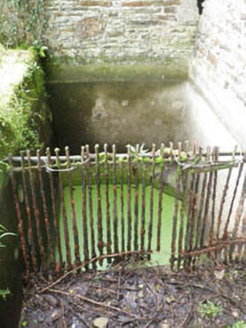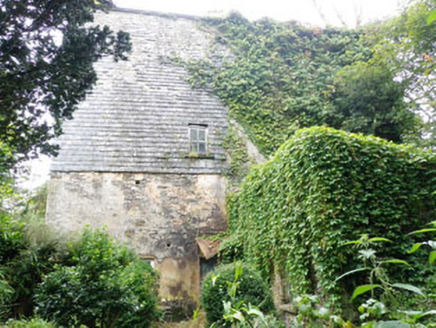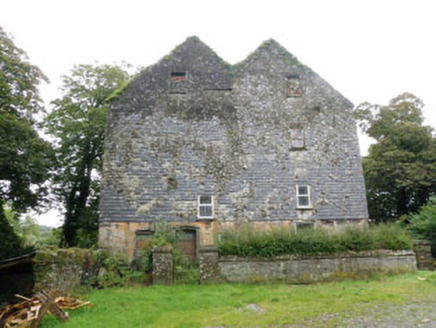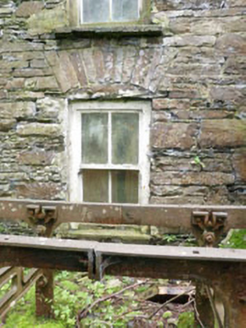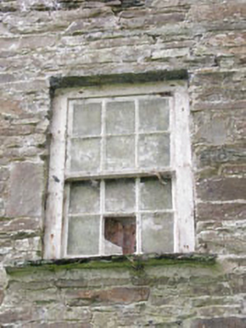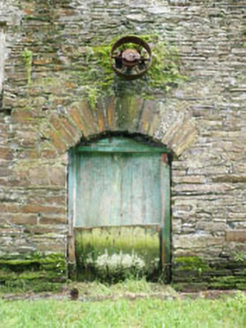Survey Data
Reg No
20912231
Rating
Regional
Categories of Special Interest
Architectural, Social, Technical
Original Use
Mill (water)
Historical Use
House
Date
1780 - 1820
Coordinates
142626, 44723
Date Recorded
31/08/2009
Date Updated
--/--/--
Description
Detached four-bay five-storey over basement flour mill, built c.1800, incorporating remains of earlier mill to east as single-storey block, having paired gables to south elevation. Now disused. Single-storey addition over former mill-race to north, formerly housing turbine and single-storey extension to south. Pitched U-plan corrugated-iron roofs, partially collapsed, double-pile to south, with dressed limestone eaves course. Pitched artificial slate roof to north addition, lean-to corrugated-iron roofs to east block and south extension. Rubble stone walls throughout having slate-hanging to upper floors of south elevation and to southern end of east elevation. Roughcast rendered wall to ground floor of south elevation and basement level to north elevation. Cast-iron bracing-plates to north elevation. Blocked elliptical arch Millrace opening with dressed squared stone voussoirs to north elevation. Square-headed window openings with dressed stone sills and lintels throughout, having two-over-two, two-over-six, six-over-two and six-over-six pane timber sliding sash windows. Occasional uPVC windows to south and west elevations. Corrugated-iron panels blocking some openings to upper floors. Dressed rubble stone voussoirs to ground floor openings of west elevation. Segmental-headed door opening to west elevation with timber battened door surmounted by timber tympanum, dressed stone voussoirs and cast-iron pulley. Camber-headed door opening to south elevation, having moulded render surround, replacement glazed timber door and stone step. Square-headed door openings elsewhere, having timber battened door to south elevation with stone plinth-blocks and step. Timber battened doors to east elevation of main block and south elevation of east block set below shared corrugated-iron canopy. Located within own grounds with garden enclosed by roughcast rendered boundary wall with moulded render coping to south. Square-profile roughcast rendered piers with chamfered caps and cast-iron gate. Former mill-race running from west and past north elevation of former mill with disused sluice gate to south-west. Concrete footbridge to north-west spanning mill-race. Two-storey rubble stone former grain store to south-west with recent pitched slate roof and arcade of three elliptical carriage arch openings to ground floor with dressed stone voussoirs. Currently undergoing conversion for use as house. Single-storey former workers’ house and forge to south with pitched corrugated-iron and slate roof. Rubble stone walls with square-headed window openings. Now in use as agricultural outbuilding with yard to north. Remains of rubble stone former stable block to west of yard with barrel corrugated-iron roof.
Appraisal
A mill of a surprising scale and substantial proportions, set in a rural area, without any sizable town or village in close proximity. It is a reminder of the scale of industrialization which occurred in pockets at the start of the nineteenth century, often as a result of the grain requirements needed to sustain the Napoleonic wars. The slate hanging is a particularly noteworthy feature, as it was once characteristic of the county and is now sadly increasingly rare. The extension that once housed a turbine is of technical interest and serves as a reminder of the technical evolution that this mill went through in order to increase its productivity during the later nineteenth and early twentieth centuries.
