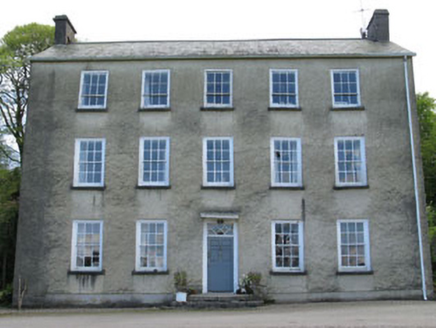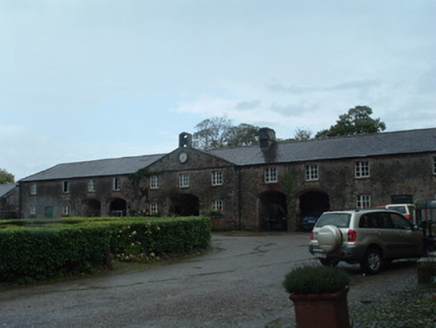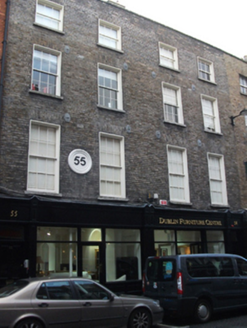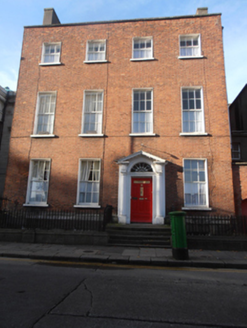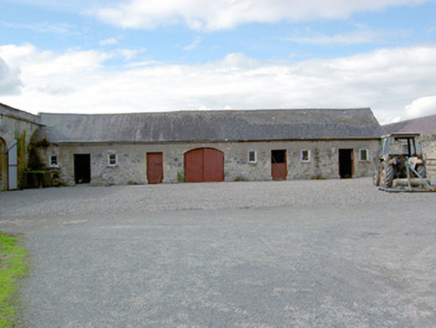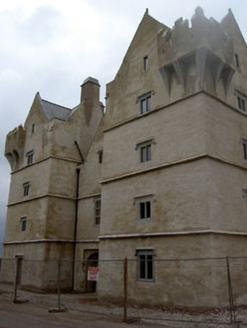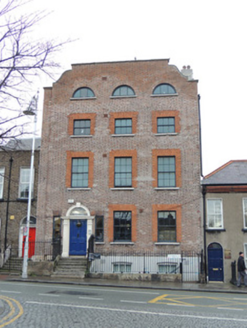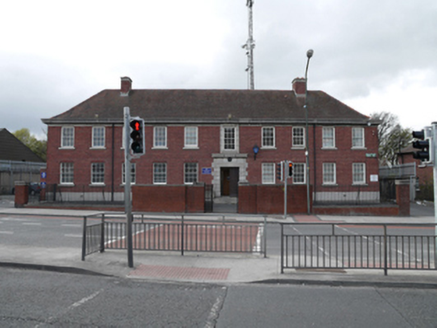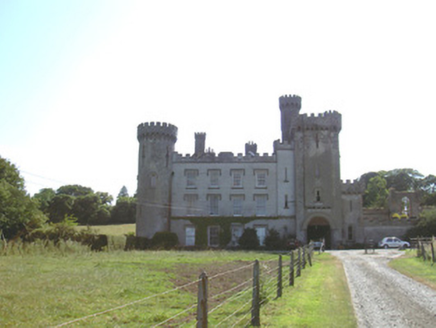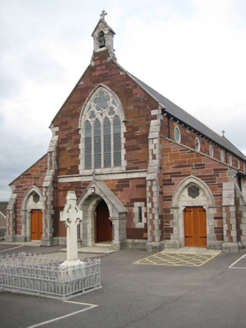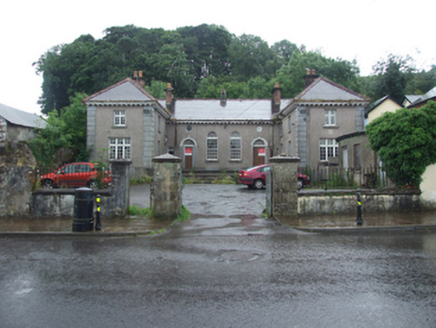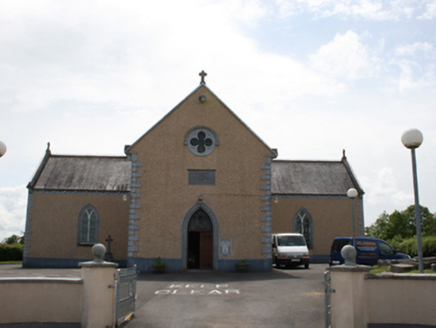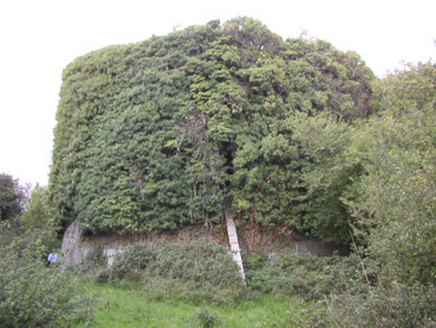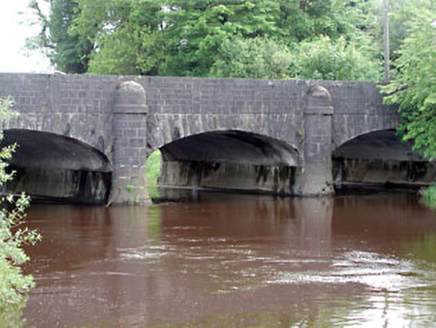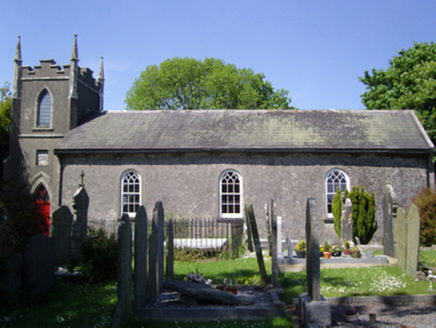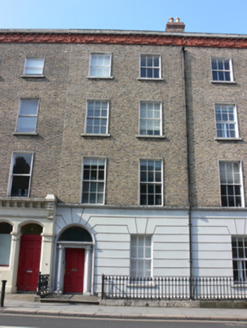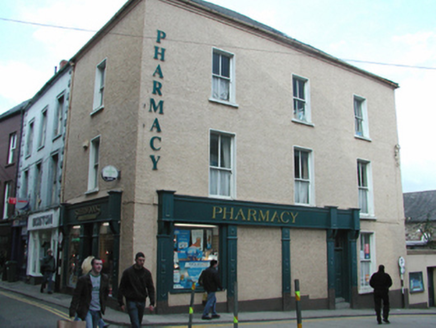Reg No: 40404301
Detached three-bay two-storey former rectory, built c.1860, having pair of canted bay windows flanking central entrance bay, two-storey return to rear, and recent glazed lean-to porch addition to fron...
Reg No: 30406813
Freestanding gable-fronted single-cell Roman Catholic Church, built c.1960, having ten-bay nave, single-bay chancel to south-east, two-bay single-storey vestry and two-stage bell tower to south-west. ...
Detached three- or five-bay two-storey house, built 1842, on a T-shaped plan centred on single-bay two-storey gabled projecting breakfront; four-bay two-storey side elevations. Occupied, 1901; 1911. ...
Reg No: 20909933
Detached double-pile five-bay three-storey house, dated 1699. Pitched slate roof with rendered gable chimneystacks and replacement uPVC rainwater goods. Roughcast rendered walls having carved limeston...
Reg No: 20903223
Outbuildings to rear (north) of Longueville House, erected c. 1780, comprising symmetrical arrangement of three detached ranges of two-storey buildings set around rectangular-plan courtyard. East ran...
Reg No: 50010572
Terraced four-bay four-storey building over concealed basement, built 1841-5, formerly pair of two-bay townhouses, now unified internally and in use as furniture shop with apartments over, having rece...
Reg No: 50010229
Attached four-bay three-storey presbytery over raised basement, built c.1825. Built in association with adjacent Pro-Cathedral. Camber carriage arch to single-storey curtain wall to north. M-profile p...
Reg No: 13402331
Complex of single- and two-storey outbuildings arranged around a courtyard to the northwest of Colehill House (13402332), built c. 1800 and altered c. 1860. Comprises a ten-bay single-storey outbuild...
Reg No: 20853092
Detached fortified house, built 1636, comprising central two-stage core with attic accommodation, having square-plan four-stage with attic accommodation gabled towers with corner bartizans to each cor...
Reg No: 50070077
Attached three-bay three-storey over raised basement former house having half-dormer attic, built c.1740, reclad and reroofed c.1870, having five-stage circulation tower to rear (north-east) elevation...
Reg No: 50080200
Detached U-plan ten-bay two-storey red brick Garda Síochána station, built c.1945, with six-bay south-west and north-east elevation, and two-storey flat-roofed extension between returns to rear (nor...
Reg No: 13901817
Detached multiple-bay three-storey crenellated county house, built c. 1770, on site of medieval castle. Remodelled, enlarged and crenellated 1839, four-storey crenellated and machicolated round tower...
Reg No: 20863099
Freestanding gable-fronted Roman Catholic church, built 1881. Rectangular-plan with eight-bay side elevation to nave, side aisles and gable-fronted entrance porch. Pitched slate roofs with dressed li...
Reg No: 40400504
Detached U-plan six-bay two-storey courthouse, built c.1930, having four-bay recessed central section. Single-storey three-bay extension to north-east and two single-bay single-storey extensions to we...
Reg No: 40403905
Freestanding T-plan Roman Catholic church, built 1831, with main gable facing north, two-bay nave with single-bay transepts to east and west, projecting gable-fronted chancel to south, with hipped roo...
Reg No: 14929011
Freestanding cam-shaped three-gun ashlar masonry Martello tower, constructed c.1811. Hammerdressed stone walls with base plinth and tapered walls. Battered walls to tower, approximately 60 feet wide...
Reg No: 11816057
Five-arch bridge over river, built 1832. Part ivy-covered walls centred on limestone ashlar rounded cutwater piers on swept battered bases having domed capping with repointed coursed cut-limestone pa...
Reg No: 15703901
Detached three-bay double-height single-cell Church of Ireland church, dated 1740, on a rectangular plan with single-bay two-stage tower (west) on a square plan. Pitched slate roof with lichen-covere...
Reg No: 50020434
Terraced two-bay four-storey over basement former house, built c.1830, now in use as part of college. M-profile pitched slate roof, hipped to south and having cast-iron rainwater goods and cast-iron ...
Reg No: 15503041
End-of-terrace single-bay (three-bay deep) three-storey over basement house, extant 1840, on a rectangular plan; single-bay full-height rear (east) elevation. Renovated, ----, with replacement shopfr...
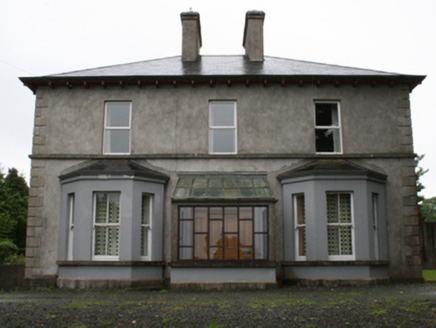
![Eaglais Chaitliceach an Choincheapa gan Smál [Catholic Church of the Immaculate Conception], BALLYCUIRKE WEST, Maigh Cuilinn [Moycullen], Co. GALWAY](https://www.buildingsofireland.ie/building-images-iiif/niah/images/survey_specific/fullsize/30406813_1.jpg)

