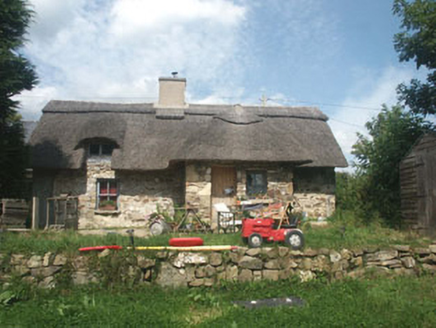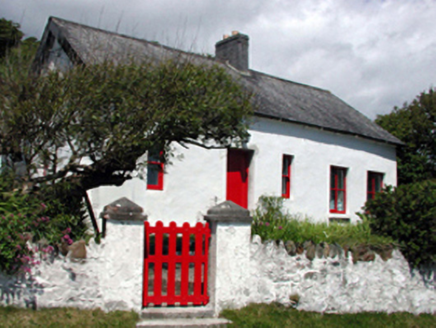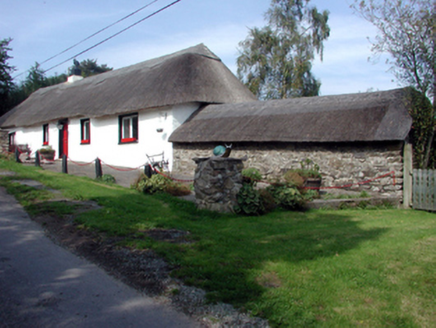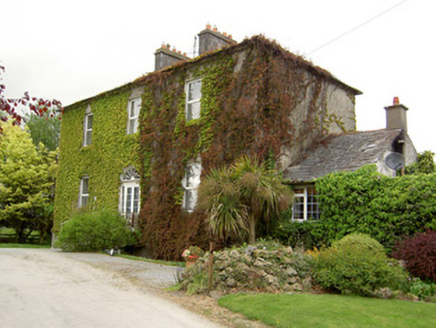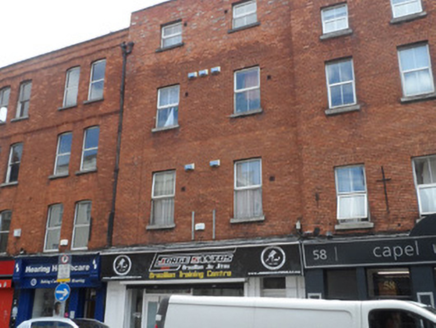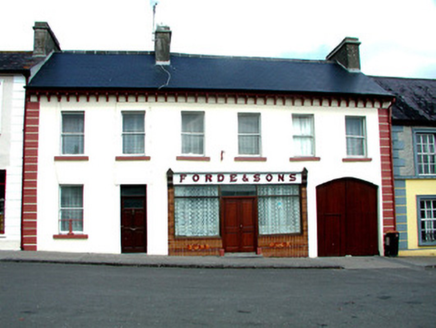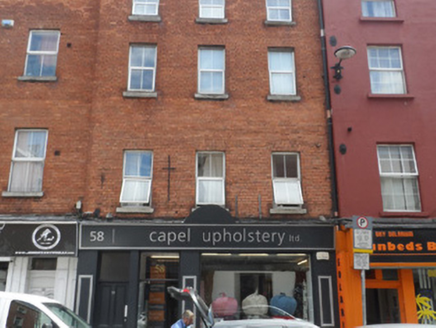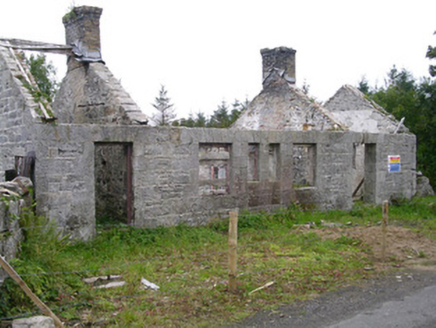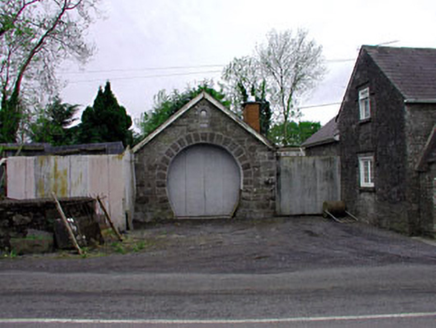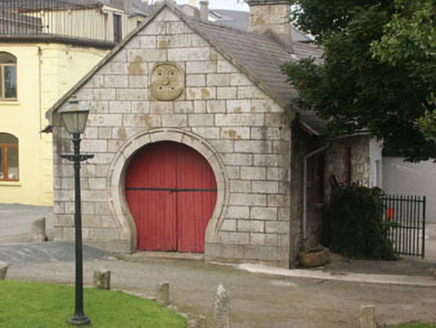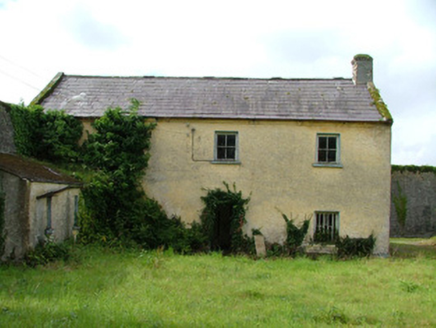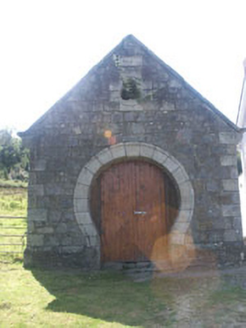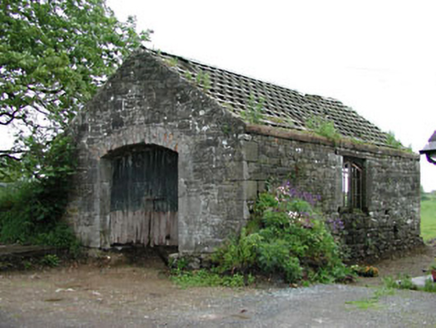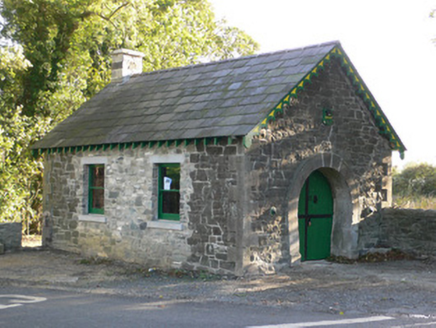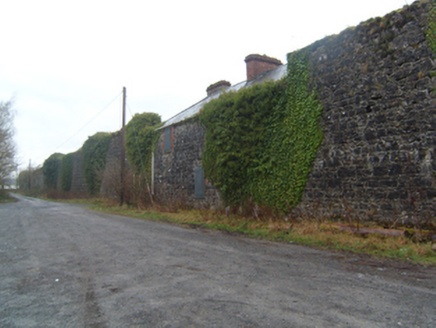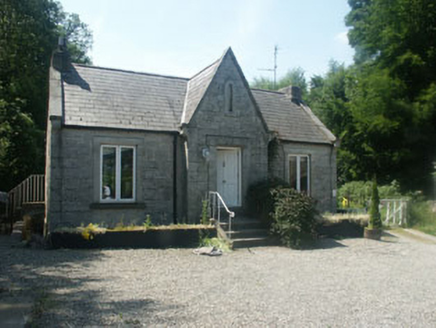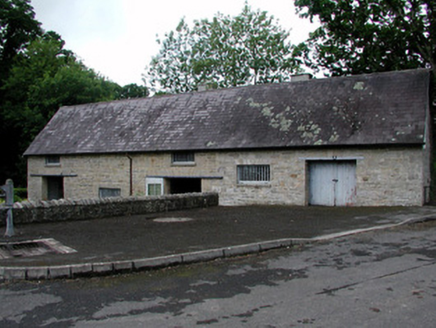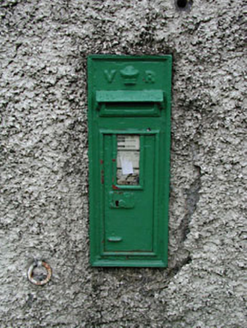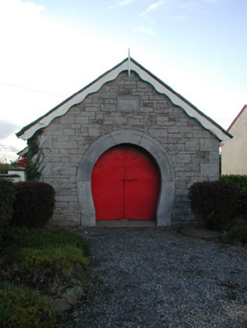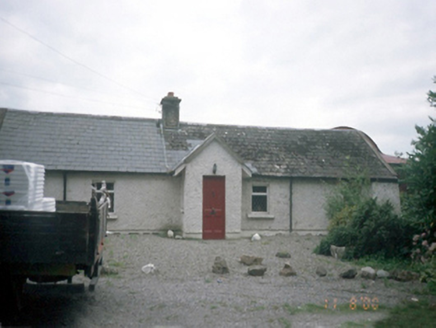Reg No: 16403903
Detached three-bay one and a half-storey house, built c.1830. The house is constructed in rubble fieldstone. The timber sheeted door is set within a flat-headed opening. The window openings are als...
Reg No: 22814018
Detached five-bay single-storey house with dormer attic, c.1800. Reroofed, c.1975. Refenestrated, c.2000. Pitched roof with replacement artificial slate, c.1975, concrete ridge tiles, replacement g...
Reg No: 22902907
Detached four-bay single-storey thatched cottage, c.1830. Extensively renovated and extended, c.1980, comprising two-bay single-storey end bay to north-west. Hipped roof with reed thatch having rope...
Reg No: 22205216
Detached three-bay two-storey over half-basement house, built c. 1830, with full-height bowed return and two-storey flat-roofed addition to rear, and single-storey pitched extension to east gable. Pi...
Reg No: 50060451
Terraced two-bay four-storey former house, built c.1725 and refaced c.1900, with shopfront to ground floor and apartments above. Roof concealed behind raised brick parapet with masonry coping. Replace...
Reg No: 31811014
Terraced six-bay two-storey house, built c.1860 with shop to ground floor and return to rear. Pitched slated roof with rendered chimneystacks, oversailing eaves with eaves brackets and cast-iron rain...
Reg No: 50060494
Terraced three-bay four-storey red brick former house, built c.1715 and refaced c.1900, with shopfront to ground floor and apartments above. Roof concealed behind brick parapet with masonry coping. Re...
Reg No: 32400802
Detached five-bay single-storey stone forge, built c. 1830. Rectangular plan in three sections one for shoeing horses, one for forging, and one for storage. Pitched roof missing entirely, brick chim...
Reg No: 14305013
Detached gable-fronted single-bay single-storey forge, dated 1868, now used as a domestic outbuilding. Horseshoe-shaped opening to entrance gable with rock-faced voussoirs, with date plaque above. T...
Reg No: 16320005
Detached single-bay single-storey gable-fronted forge, dated 1873, on a rectangular plan. The forge is constructed in part ashlar and part rubble granite. The sheeted double front doors are set with...
Reg No: 14808030
Detached three-bay two-storey former bakery, built c.1830, with extension to west and former forge abutting southern gable, built in 1875. Now derelict. Pitched slate roof with terracotta ridge tile...
Reg No: 16402417
Detached two-bay single-storey estate-built gable-fronted forge, dated 1879. The forge has a later breeze block-built extension to the rear. The walls are constructed in coursed rubble with granite ...
Reg No: 14312020
Detached gable-fronted single-bay single-storey former forge, built c. 1890, now disused. Rubble stone walls. Timber battened doors set in segmental-arched opening with brick and ashlar dressings. ...
Reg No: 41403114
Detached two-bay single-storey forge, dated 1869, having horseshoe arch to front (north) gable, and having projecting bay with catslide roof to west elevation. Now disused, although recently substant...
Reg No: 30404617
Walled garden laid out c.1820, now in use as a deer park. Comprising coursed random rubble limestone walls with rubble copings and segmental-headed cut limestone openings. Former entrance blocked up w...
Reg No: 16302051
Detached three-bay single-storey house, built in 1855 for the local blacksmith. The façade is in squared dressed granite and the pitched roof slated. To front is a central full-height gabled bay wit...
Reg No: 30935011
Detached three-bay two-storey former forge, built c.1840, with two-bay single-storey extension to east. Now disused. Pitched slate roof with stone and rendered chimneystacks to rear, timber bargeboa...
Reg No: 11903112
Wall-mounted cast-iron post box, c.1870, with "VR" royal cipher and raised crown motif. Set within stone roughcast wall of former forge....
Reg No: 14927007
Detached gable-fronted single-bay single-storey former forge, built in 1869, with horseshoe entrance and projecting bay to south-facing side elevation. No longer in use. Pitched slate roof with terr...
Reg No: 11336026
Four-bay single-storey house, c.1850, with gable-fronted projecting porch. Single-storey outbuilding attached to east gable, which is attached to former forge to north. Rubble stone outbuildings on ...
