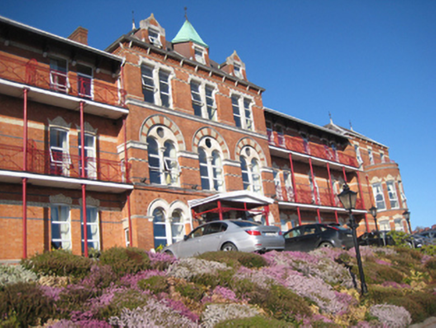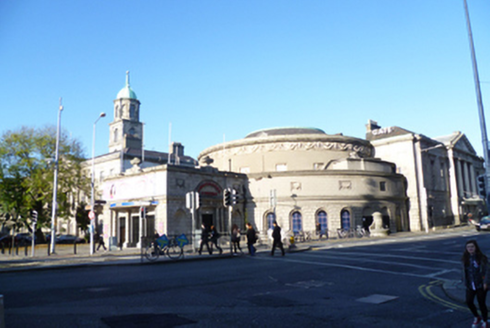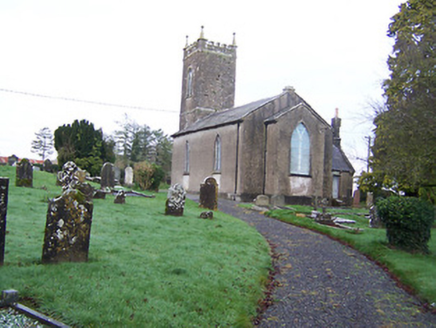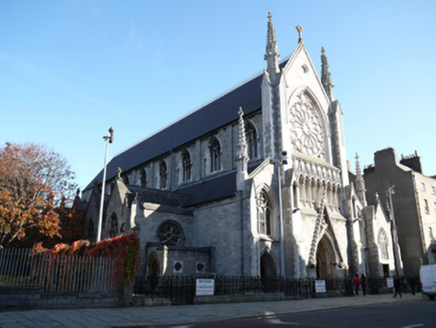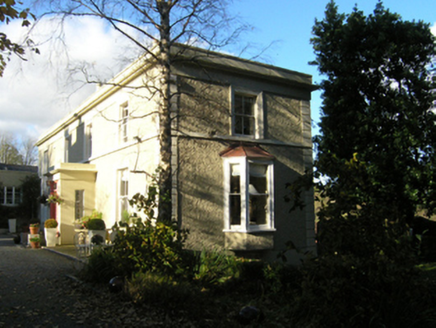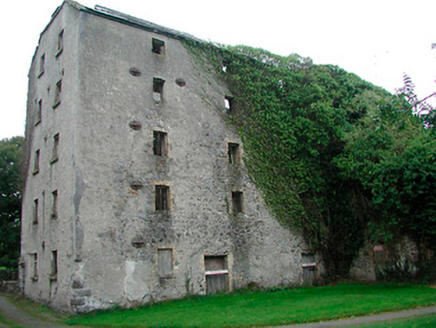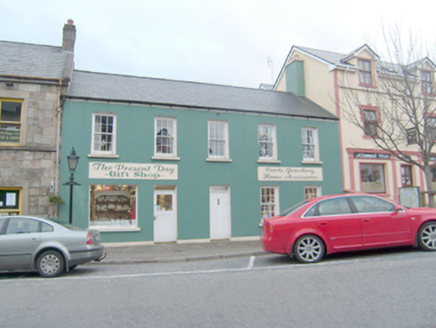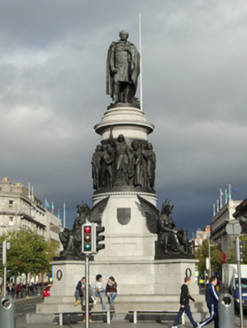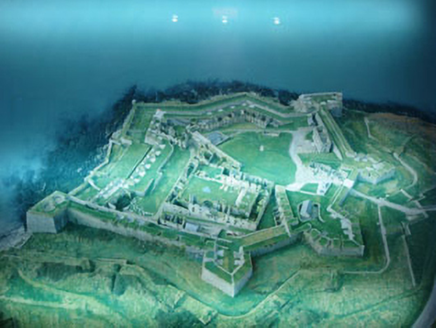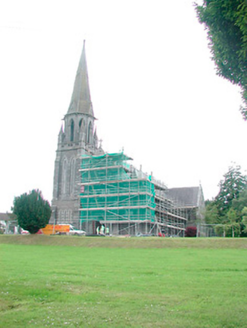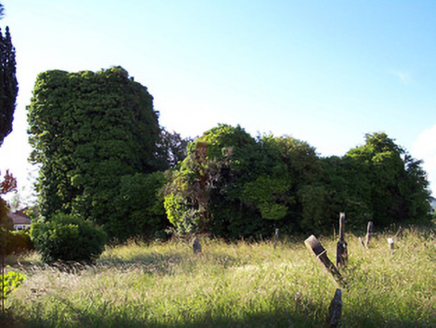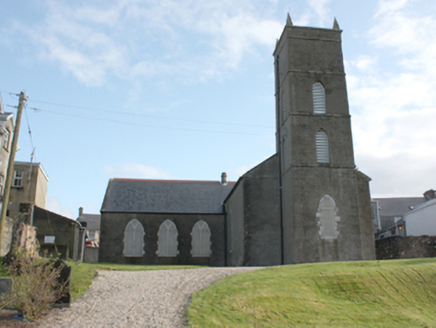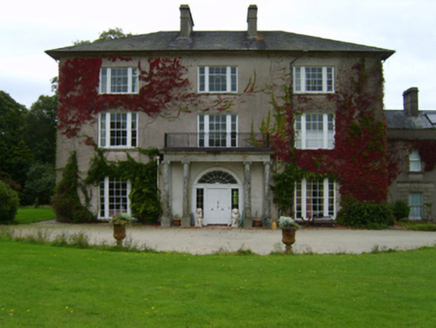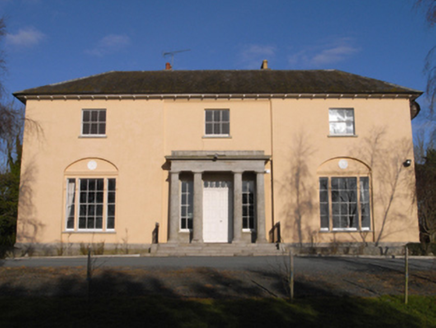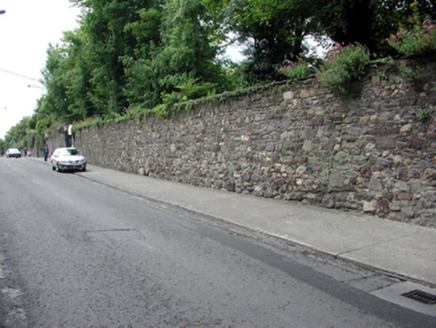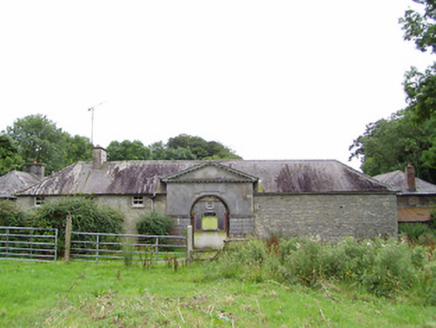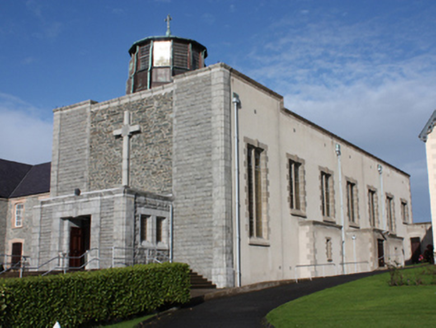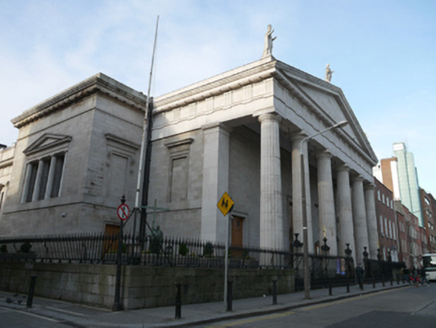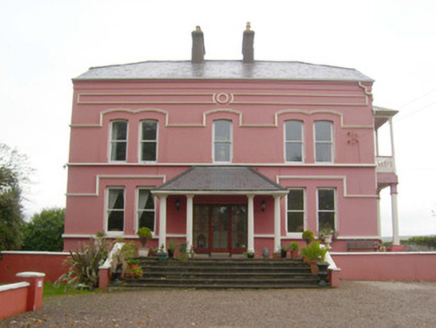Reg No: 20863054
Detached nineteen-bay three-storey polychrome red brick former hospital, built 1881, with three-bay full-height central entrance breakfront to front (south) elevation having dormer attic, flanked by f...
Corner-sited attached two-tiered Classical-style rotunda theatre, built 1764-7, designed by John Ensor. Three-bay single-storey entrance portico to south, designed by James Gandon. Attached via curved...
Reg No: 15400335
Freestanding Church of Ireland church, built c.1806, comprising two-bay hall with attached three-stage tower on square-plan to the west with crenellated parapet and corner pinnacles. Shallow sanctuary...
Reg No: 50010661
Freestanding gable-fronted limestone Roman Catholic basilica-style church, built c.1856, having eight-bay nave, canted apse with single-bay side walls, side aisles and quadruple side chapels. Pitched ...
Reg No: 60260126
Detached three-bay two-storey over basement house, built 1826, on a cruciform plan originally three-bay two-storey on a rectangular plan centred on single-bay single-storey flat-roofed projecting porc...
Reg No: 15319005
Detached multi-bay five-storey former corn and bleach mill, built c.1770, having a single-bay two-storey block to the southwest corner running perpendicular to the main body of the building. Later in ...
Attached five-bay two-storey former house, built c. 1820, having modern shopfront to ground floor. Later in use as a constabulary barracks, c. 1905 (Ordnance Survey twenty-five inch map), and later as...
Reg No: 50010320
Freestanding commemorative bronze monument, commissioned by Dublin Corporation, conceived 1866 by John Henry Foley and completed 1883 by Thomas Brock. Located at southern entrance to O'Connell Street ...
Reg No: 20912517
Star-shaped fort, commenced 1678, subsequently altered and modified, completed 1804. Comprising six-point outer Glacis to landward sides (north, east). Covered way and ditch to interior with dressed l...
Freestanding Gothic Revival-style Roman Catholic church on cruciform plan, built c.1873. Comprises six-bay nave with side aisles, single-bay chancel terminated by polygonal apse, single-storey sacrist...
Detached former Church of Ireland Church, built c.1670, consisting of a three-bay hall with attached four-stage tower on square-plan to the west end. Now a ruinous roofless shell. Constructed of rubbl...
Reg No: 40815042
Freestanding Church of Ireland church on a roughly cruciform-plan, built c. 1804 and enlarged in 1816 and in 1836, renovated in 1867, with chancel added 1902. Comprises two-bay nave to the west, singl...
Reg No: 15701805
Detached three-bay (three-bay deep) three-storey country house, built 1780, on a square plan centred on (single-storey) prostyle tetrastyle Ionic portico to ground floor; three-bay three-storey rear (...
Reg No: 15700329
Detached three-bay (three-bay deep) two-storey over basement country house, designed 1803; built 1807, on a square plan centred on (single-storey) prostyle tetrastyle Doric portico to ground floor; si...
Reg No: 22502990
Remains of boundary wall, built 1861-3, including (south): coursed rubble stone wall on benchmark-inscribed margined tooled cut-limestone chamfered cushion course on battered base. Street fronted....
Reg No: 13401415
Farmyard complex and stable block associated with Carrigglas Manor (13401414), built c. 1792 and c. 1800, comprising two courtyard enclosures, arranged along the same axis, with arched carriage arches...
Reg No: 40809040
Detached double-height gable-fronted Catholic church, built 1958, having seven-bay hall, single-bay single-storey flat-roofed entrance porch to the centre of the front elevation (south) flanked to eit...
Reg No: 50010228
Freestanding stone-built Greek Revival Catholic cathedral, built 1814-25, on cruciform plan with pedimented portico. Possibly designed by John Sweetman, with involvement of John Taylor and George Papw...
Reg No: 40852065
Detached three-bay two-storey house with attic storey, built c. 1885, having open porch to the centre of the entrance (south) elevation (added c. 1960), decorative timber veranda/balcony and box oriel...
Reg No: 40909915
Detached six-bay four-storey former corn mill on complex-plan, built c. 1855, now ruinous and out of use. Roof now largely collapsed, formerly pitched natural slate. Squared rubble stone walls, no...
