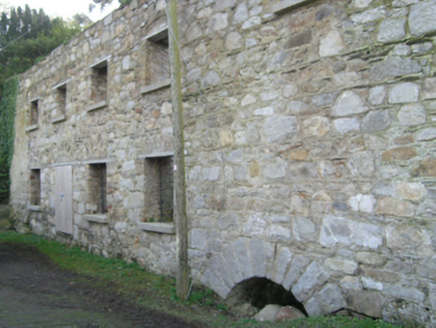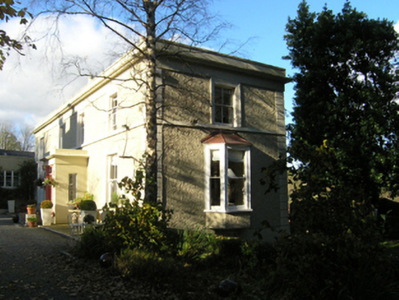Survey Data
Reg No
60260126
Rating
Regional
Categories of Special Interest
Architectural, Artistic, Historical, Social
Previous Name
Florence Ville
Original Use
House
In Use As
House
Date
1820 - 1830
Coordinates
325301, 222852
Date Recorded
08/12/2012
Date Updated
--/--/--
Description
Detached three-bay two-storey over basement house, built 1826, on a cruciform plan originally three-bay two-storey on a rectangular plan centred on single-bay single-storey flat-roofed projecting porch to ground floor; single-bay (two-bay deep) two-storey lower central return (north). "Improved", pre-1908, producing present composition. Sold, 1937. For sale, 2013. Hipped slate roof on a T-shaped plan behind parapet centred on hipped and pitched slate roof (north), clay or terracotta ridge tiles, roughcast chimney stack (north) having chamfered stringcourse below capping supporting yellow terracotta octagonal pots, and concealed rainwater goods with cast-iron rainwater goods to rear (north) elevation on roughcast eaves retaining cast-iron downpipes. Roughcast walls on rendered plinth with rusticated rendered piers to corners supporting part lead-covered moulded cornice on blind frieze below parapet; roughcast surface finish (remainder). Square-headed central door opening into house with glazed timber panelled double doors having overlight. Square-headed window openings with cut-granite sills, and moulded rendered surrounds framing two-over-two timber sash windows. Square-headed window openings to rear (north) elevation with cut-granite sills, and concealed dressings framing two-over-two (ground floor) or eight-over-eight (first floor) timber sash windows. Interior including (ground floor): central hall retaining carved timber surrounds to door openings framing timber panelled doors, staircase on a dog leg plan with turned timber balusters supporting carved timber banister terminating in volute, and carved timber surrounds to door openings to landing framing timber panelled doors centred on carved timber surround to window opening framing timber panelled shutters on panelled risers; dining room (west) retaining carved timber surround to door opening framing timber panelled door with carved timber surrounds to window openings framing timber panelled shutters on panelled risers, replacement inlaid oak chimneypiece, and moulded plasterwork cornice to ceiling centred on plasterwork ceiling rose; drawing room (east) retaining carved timber surround to door opening framing timber panelled door with carved timber surrounds to window openings framing timber panelled shutters on panelled risers, cut-white marble Classical-style chimneypiece, and decorative plasterwork cornice to ceiling centred on decorative plasterwork ceiling rose; and carved timber surrounds to door openings to remainder framing timber panelled doors with carved timber surrounds to window openings framing timber panelled shutters on panelled risers. Set in relandscaped grounds with rendered piers to perimeter having shallow pyramidal capping supporting looped wrought iron double gates.
Appraisal
A house representing an integral component of the early nineteenth-century domestic built heritage of south County Dublin with the architectural value of the composition, one possibly erected by or for the proprietor of an adjacent mill, suggested by such attributes as the deliberate alignment overlooking the shard-like ruins of the medieval Shanganagh Castle [SMR DU026-031001-]; the cruciform plan form centred on a restrained doorcase, albeit one largely concealed behind a later porch; and the diminishing in scale of the openings on each floor producing a graduated tiered visual effect: meanwhile, aspects of the composition clearly illustrate the continued development or "improvement" of the house at the turn of the twentieth century. Having been well maintained, the elementary form and massing survive intact together with substantial quantities of the original fabric, both to the exterior and to the interior where contemporary joinery; chimneypieces; and plasterwork refinements, all highlight the artistic potential of a house having historic connections with Henry Forde MB (d. 1869), 'formerly of Florenceville Shanganagh Loughlinstown in the County and late of Harcourt-street in the City of Dublin' (Calendars of Wills and Administrations 1869, 179); George Armstrong (d. 1888), 'Gentleman late of Pembroke-road and Florence-villa [sic] Loughlinstown both County Dublin' (Calendars of Wills and Administrations 1888, 15); George Frederick Walls Henry (1866-1910), 'Civil Servant late of Florenceville Shankill County Dublin' (Calendars of Wills and Administrations 1910, 269); and James O'Donovan (1896-1979), a veteran of the War of Independence (1919-21) and Civil War (1922-3). NOTE: Allegedly one of a number of "safe houses" in the locality occupied (1940) by Hermann Görtz (1890-1947), German spy (cf. 60260113).



