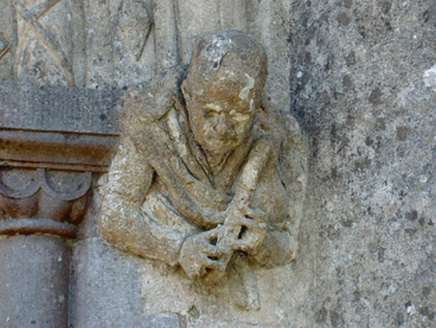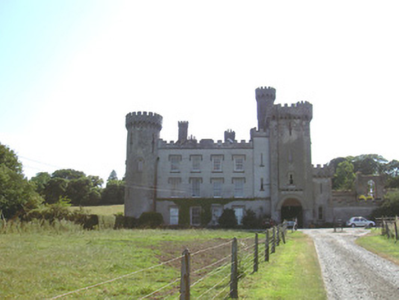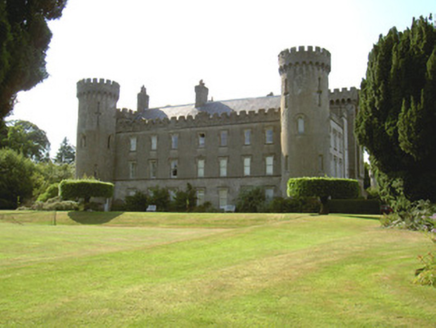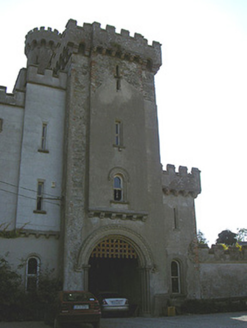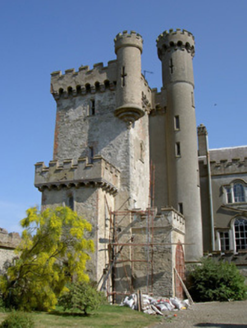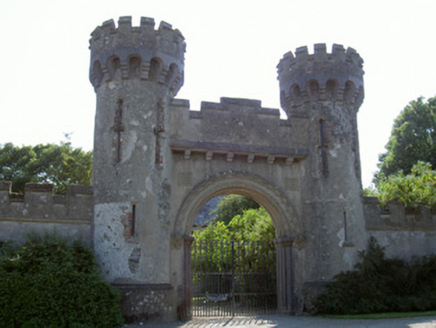Survey Data
Reg No
13901817
Rating
National
Categories of Special Interest
Archaeological, Architectural, Artistic, Historical, Social
Previous Name
Barmeath
Original Use
Country house
In Use As
Country house
Date
1750 - 1790
Coordinates
309582, 287635
Date Recorded
27/07/2005
Date Updated
--/--/--
Description
Detached multiple-bay three-storey crenellated county house, built c. 1770, on site of medieval castle. Remodelled, enlarged and crenellated 1839, four-storey crenellated and machicolated round towers to north and west, crenellated cornice, projecting breakfront with portcullis containing entrance porte cochere, turreted curtain wall to north enclosed courtyard containing ruins of servant's quarters, accessed via round-headed arched entrance gate with bartizans above loophole windows, containing round-headed carriage opening. Pitched slate roofs hidden by parapet, limestone chimneystacks, cast-iron rainwater goods. Roughcast rendered walling, smooth render ruled-and-lined walling to south section of east elevation, coursed rubble stone visible. Square-headed window openings to main elevation, chamfered limestone surround, hood-mouldings, human heads to label stops; flush tooled limestone sills, painted timber six-over-six sliding sash windows; round-headed opening at north tower, fixed panes; arrow loops to portcullis tower, bartizans, Venetian windows to side elevation (north). Pointed arch door opening at porte cochere, Romanesque door surround, hood moulding terminating in human head label stops, chevroned archivolt supported on clustered colonettes, painted timber vertically-sheeted internal door leads to inner courtyard. House opens onto gravelled drive, ornamental gardens and river to south; outbuildings to north-west overlooking fields, view to sea at fore, approached by long tree-lined avenue terminating at paired gate lodges.
Appraisal
Barmeath Castle is one of Louth's most outstanding buildings, home to the Bellew family since the twelfth century, Barmeath Castle has manifested the changing fortunes of the family. The exuberantly crenellated façade of the 1830's, to the designs of Thomas Smith, contributes to its appeal and the survival of some of the earlier fabric contributes to its archaeological and historical merit. The beautifully preserved interior is of artistic significance. The ornamental river designed by Thomas Wright, along with the outbuildings, and paired gate lodges add to the overall original site context, Barmeath Castle is hugely important to the architectural heritage of County Louth.
