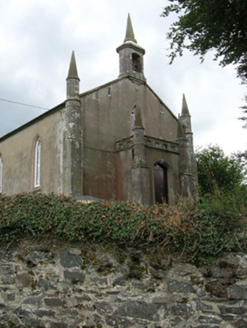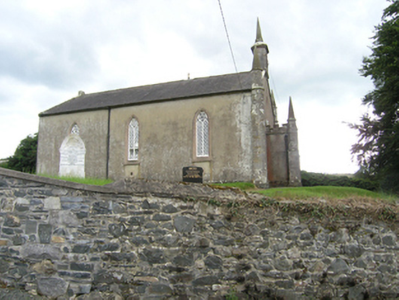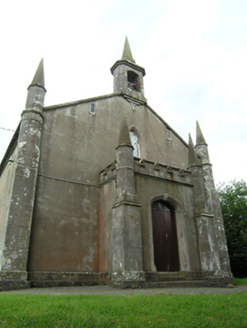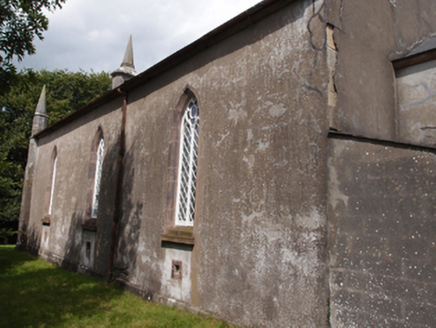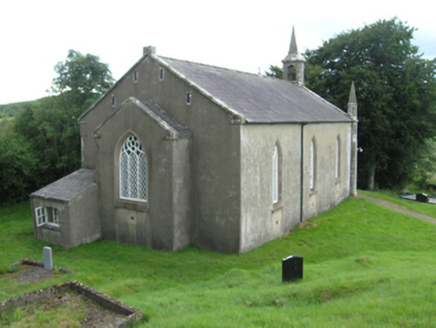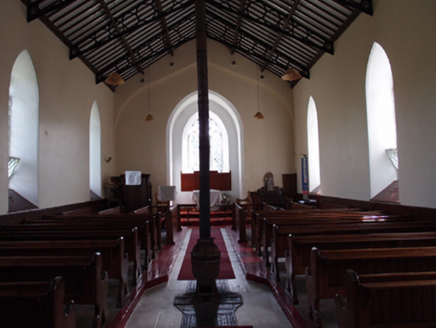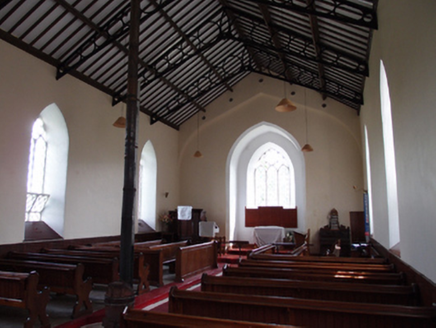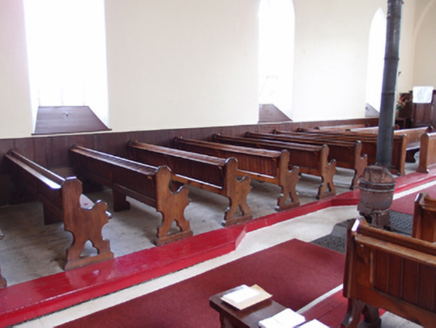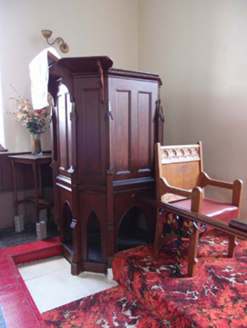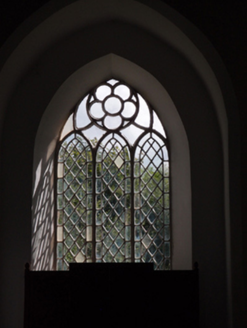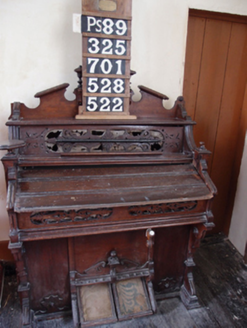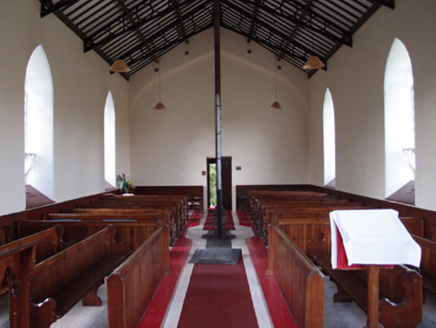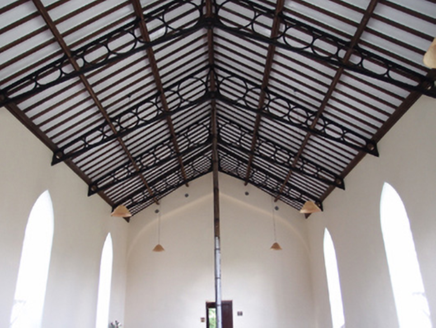Survey Data
Reg No
40402205
Rating
Regional
Categories of Special Interest
Architectural, Artistic, Historical, Social
Original Use
Church/chapel
In Use As
Church/chapel
Date
1830 - 1835
Coordinates
262704, 308481
Date Recorded
02/08/2012
Date Updated
--/--/--
Description
Freestanding Gothic-Revival gable-fronted church, built 1834, with three-bay nave, entrance porch to front gable, lean-to vestry to south-east, shallow chancel to south-east gable. Pitched slate roof with replacement ridge tiles, barges on gables on plain kneelers, cast-iron rainwater goods. Cut-stone short stack on south-east gable of nave. Ashlar bellcote to north-west gable with chamfered corners, profiled cornice with elongated octagonal cap and tapering pinnacle. Plain rendered walls over a stone plinth course, plinth stepped to main gable. Main gable framed by clasping ashlar buttresses on plinth course, square-profile changes to octagonal-profile at two-third height, annulus at gable height, octagonal-profile pinnacles capped by pointed spirelet. Lancet window above porch and to nave sides with sloping sills and cut-stone jambs, windows have paired lights with diamond pattern panes and marigold pattern in spandrel. Ventilators to gables with simple stone frames. Advanced porch having similarly treated clasping buttresses with castellated parapet. Pointed arch door opening with cut-stone surround, timber-sheeted two-leaf door with blind overlight, approached by stone steps. Wide pointed arch chancel window with three lights, diamond paned and marigold pattern to head. Interior with cast-iron framed roof trusses with circle motif, recent infill between common rafters. Pointed relieving arch to gables with ventilation roundels above, lancet windows in splayed embrasures having roll moulding to arris and steeply sloping timber sills with ventilation flaps. Timber wainscoting below windows. Double-leaf inner door and deep square-headed arch through entrance gable. Shallow chancel with chamfered chancel arch, plain glass in three-light east window, plain timber reredos. Bench seating c.1870 on raised timber floor, middle aisle of nave having flagged floor with cast-iron metal grating running lengthways. Cast-iron pot-bellied stove with flue to centre of aisle. Freestanding pulpit with pinnacled buttress detail and timber plinth frame, reader’s desk, and carved harmonium. Partial timber box-pew retained at west end. Surrounding graveyard. Roughly dressed stone boundary wall with square-profile piers flanking historic forged double-leaf metal gates.
Appraisal
Dernakesh church is a chapel of ease for Drumgoon (Cootehill) parish. It was probably built to the designs of William Farrell (d.1851) and very similar in design to the church in Kill. It is well composed and shares many elements of the palette of features employed by Farrell including castellated porch with pinnacled buttresses, pinnacled bellcote, and gable with pinnacled buttresses. Another feature shared by a number of churches attributed to William Farrell are the ogee-headed relieving arches to inner gables with ventilator roundels. The interior has cast-iron framed roof trusses, a feature found in a number of churches in County Cavan. An unusual feature of the interior is the surviving pot-bellied stove in the nave. The church is elevated on a prominent site and makes an eyecatching addition to the surrounding landscape.
