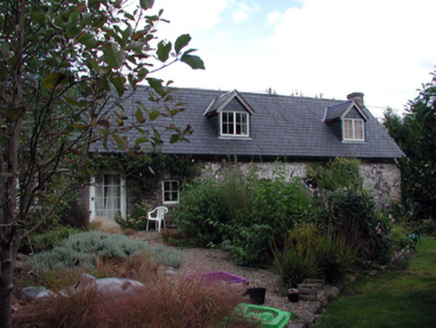Survey Data
Reg No
22901505
Rating
Regional
Categories of Special Interest
Architectural
Original Use
House
In Use As
House
Date
1830 - 1850
Coordinates
234269, 106035
Date Recorded
05/01/2004
Date Updated
--/--/--
Description
Detached six-bay single-storey house with dormer attic, c.1840, possibly originally two separate semi-detached three-bay single-storey houses. Extensively renovated, c.1990. Undergoing extension, 2003, comprising two-bay single-storey return with dormer attic to north. Pitched slate roof (gabled to dormer attic windows) with clay ridge tiles, yellow brick Running bond squat chimney stacks, replacement square rooflights, c.1990, to rear (north) pitch, timber bargeboards to dormer attic windows, and replacement uPVC rainwater goods, c.1990. Pitched roof to return not complete. Random rubble stone walls with traces of unpainted lime render over. Exposed concrete block construction to return. Square-headed window openings with stone sills, rubble stone and red brick voussoirs, and replacement timber casement windows, c.1990. Square-headed door openings with rubble stone voussoirs, replacement tongue-and-groove timber panelled half-door, c.1940, to right, and replacement glazed timber door, c.1990, to left. Square-headed openings to return with concrete lintels, and remainder of fittings not installed. Set back from road in own grounds with landscaped grounds to site having random rubble stone boundary wall to perimeter with timber posts, and wrought iron gate.
Appraisal
An appealing house of modest form and almost-vernacular appearance that retains some of its early character, despite extensive renovation works in the late twentieth century, and more that are presently (2003) underway. The house makes a subtle, pleasing impact on the visual appeal of the locality, and is of additional interest for its reputed one-time use as a forge, which attests to a small-scale industrial venture historically practised in the area.

