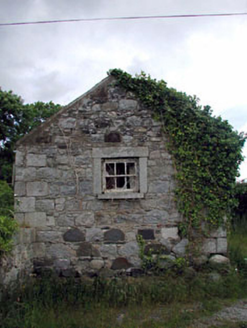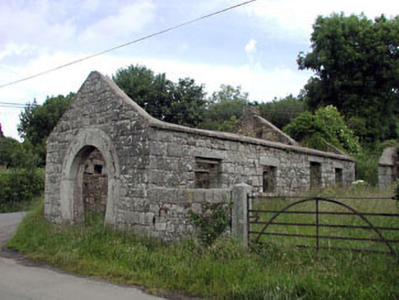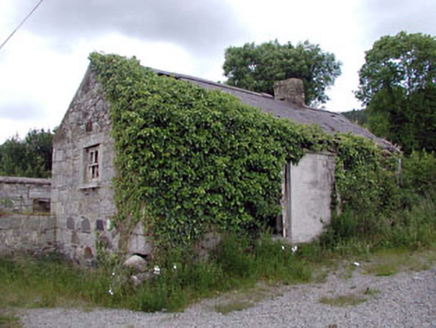Survey Data
Reg No
11903804
Rating
Regional
Categories of Special Interest
Architectural, Scientific
Original Use
Forge/smithy
Date
1840 - 1901
Coordinates
281653, 186758
Date Recorded
29/10/2002
Date Updated
--/--/--
Description
Detached single-bay (three-bay deep) single-storey gable-fronted forge, extant 1901, on a rectangular plan. Now in ruins. Pitched (gable-fronted) roof now missing with abbreviated red brick Running bond chimney stack, and no rainwater goods surviving on red brick header bond eaves. Coursed or snecked rubble granite walls with benchmark-inscribed cut-granite flush quoins to corners. Horseshoe-shaped carriageway with "nail hole"-detailed cut-granite surround. Square-headed window openings (side elevations) with cut-granite sills, and cut-granite lintels with no fittings surviving. Interior in ruins. Road fronted on a corner site with cut-granite monolithic piers to perimeter having shallow pyramidal capping supporting flat iron "farm gate".
Appraisal
A forge representing an important component of the industrial heritage of County Kildare with the architectural value of the composition confirmed by such attributes as the compact rectilinear plan form; the characteristic horseshoe-shaped carriageway; the construction in unrefined local granite with sheer dressings demonstrating good quality workmanship; and the gabled roofline: meanwhile, a benchmark remains of additional interest for the connections with cartography and the preparation of maps by the Ordnance Survey (established 1824).





