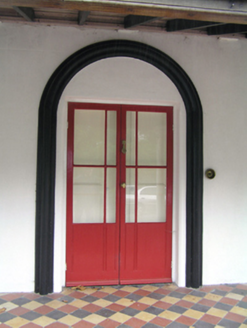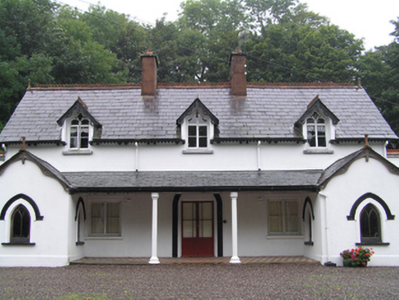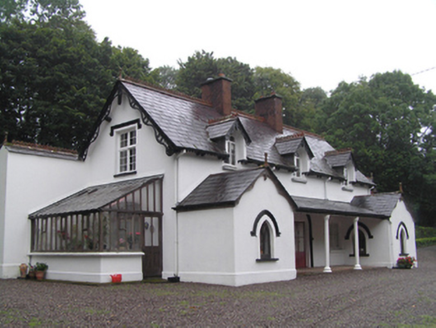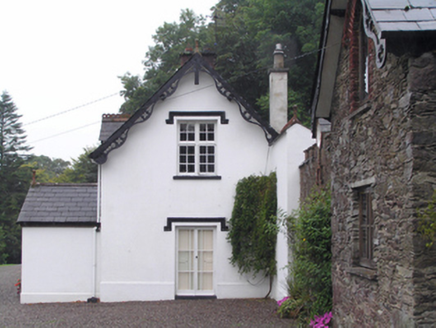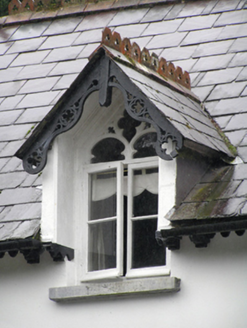Survey Data
Reg No
20906627
Rating
Regional
Categories of Special Interest
Architectural, Artistic, Historical
Original Use
House
In Use As
House
Date
1840 - 1845
Coordinates
192947, 76306
Date Recorded
14/08/2007
Date Updated
--/--/--
Description
Detached five-bay single-storey with dormer attic house, built 1842, having single-storey gabled projecting blocks to east and west bays of front (south) elevation, adjoined by lean-to verandah with Doric style supporting columns. Gabled dormer windows to front elevation, greater than full-width single-storey catslide extension to rear (north) elevation, and mid-twentieth-century single-bay two-storey extension to centre of rear elevation, two-bay lean-to conservatory extension to west elevation. Pitched slate roofs with terracotta ridge crestings and finials, lined-and-ruled rendered chimneystacks, and carved timber bargeboards to gables. Rendered walls. Trefoil-headed openings to dormer windows with cut limestone sills and timber casement windows having carved timber fixed toplight. Pointed-arch openings with timber casement windows and render hood moulding to projections to front elevation. Square-headed openings with timber casement windows and render label mouldings to east and west gables. Square-headed openings with timber casement windows having margin lights and render label mouldings to front elevation. Square-headed openings with replacement timber windows to rear elevation. Square-headed opening with six-over-six pane timber sliding sash window to two-storey extension to rear. Triangular-headed opening with fixed timber window to rear. Square-headed door opening with timber glazed double-leaf doors with margin lights and render label moulding to east elevation. Square-headed door opening with timber glazed double-leaf doors with margin lights set in round-headed render surround to front elevation. Timber battened Half-glazed half-door to rear elevation. Polychrome terracotta tiles to verandah. Yard to rear with rubble stone boundary wall having crenellations and segmental-arched carriage arch with red brick voussoirs. Three-bay single-storey with attic accommodation outbuilding to west of yard having pitched slate roof with terracotta ridge crestings and finials, carved timber bargeboards, rubble stone walls, pointed arch, segmental-arched and elliptical-arched openings with brick voussoirs and square-headed window openings, all with replacement timber fittings. Wrought-iron and rubble stone kennel to east elevation of outbuilding. Four-bay single-storey outbuilding to west of yard having pitched tiled roof, rendered rubble stone walls and square-headed openings with replacement timber fittings. Forge to yard. Rendered rubble stone walls to site entrance, having circular-profile pier.
Appraisal
Symmetry and clarity creating a pleasing façade. Retention of much fabric including decorative ridge crestings and bargeboards enhancing form. Said to have been built by one Dean Campion on his marriage into the Wigmore family, whose ecclesiastical background led to the pointed arch windows, more commonly seen in church architecture. Subsequently the residence of Captain Donellan MP, the dog kennel and the forge for shoeing horses evidence of his keen interest in the hunt.
