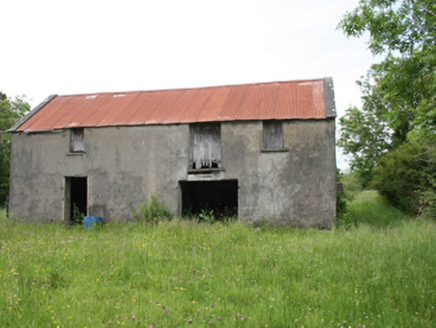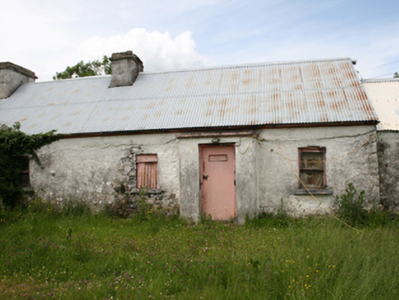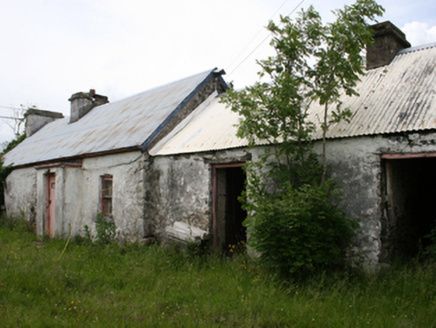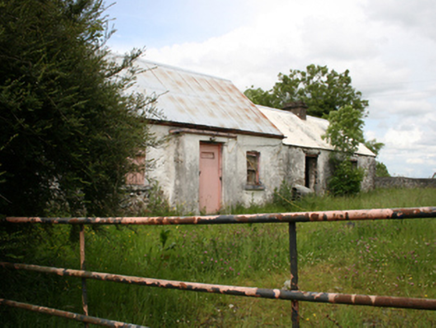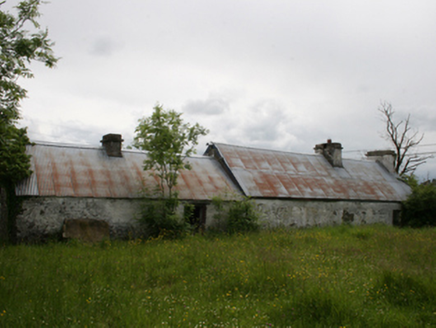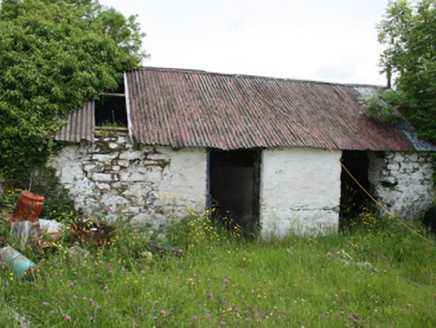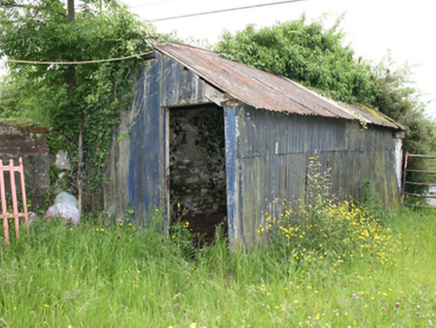Survey Data
Reg No
40403903
Rating
Regional
Categories of Special Interest
Architectural, Social
Original Use
Farm house
Date
1780 - 1820
Coordinates
256996, 289274
Date Recorded
18/06/2012
Date Updated
--/--/--
Description
Detached four-bay single-storey direct-entry vernacular house, built c.1800, with windbreak porch and two-bay outbuilding attached to north gable. Now disused. Replacement pitched corrugated roof, rendered chimneystack to southern gable and to centre of main house with centrally-placed roughcast rendered chimneystack to attached outbuilding, cast-iron gutters to house only. Roughcast rendered walls with random rubble stone exposed in places. Sooth rendered walls with dentilated cornice to porch. One-over-one timber sash windows to outer bays of main elevation, with blocked-up window beside porch, all having stone sills. Replacement timber door to porch. Pair of doorless openings to attached outbuilding. Parallel outbuildings comprising two-bay single-storey partly roughcast rendered lean-to building and corrugated lean-to outbuilding, both c.1870, situated opposite house, flanking gate with red brick piers. Detached three-bay two-storey rendered barn, c.1900, with corrugated roof to west. Freestanding outdoor toilet of c.1940 to south. Recent tubular steel gate to road with overgrown walls and hedging, forged iron gate to east of yard.
Appraisal
An early nineteenth-century formerly thatched vernacular house preserving its farmyard setting and outbuildings that is a good example of the parallel layout typical of the border counties. The position of the chimneystacks indicate a direct-entry plan type having rooms to either end of a centrally located kitchen. The simple scale and appearance of the house is typical of a small holding farmhouse and this modest group gives an important insight into the agricultural heritage of the county.
