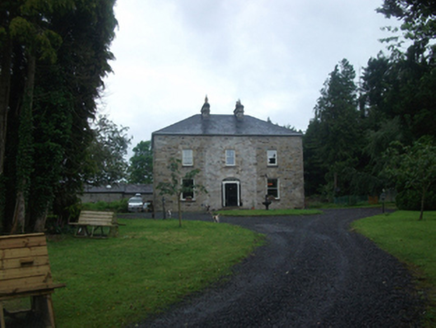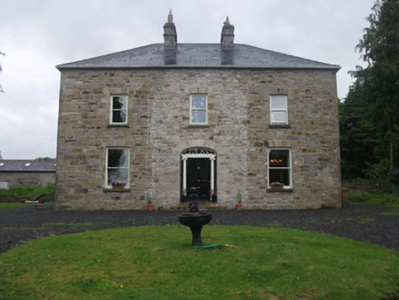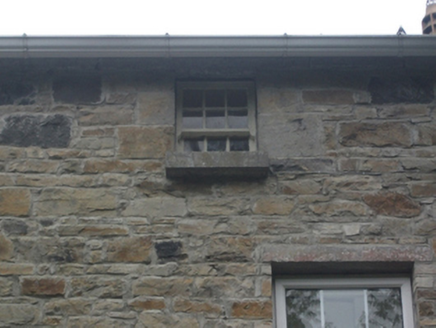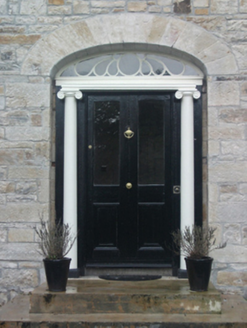Survey Data
Reg No
40403713
Rating
Regional
Categories of Special Interest
Architectural, Artistic
Original Use
House
In Use As
House
Date
1840 - 1860
Coordinates
241643, 285787
Date Recorded
23/06/2012
Date Updated
--/--/--
Description
Detached three-bay two-storey house with concealed attic, built c.1850, and two-storey return to rear. Hipped artificial slate roof with clay ridge tiles. Pair of limestone-clad chimneystacks flanking central bay, uPVC rainwater goods. Coursed random rubble limestone walls, central bay rebuilt c.2005. Earlier smooth render to rear and return. Window openings with sandstone flat-arched heads and limestone sills, widened to ground floor, with double-glazed one-over-one timber sash windows, uPVC to rear. Two high level attic windows to gable below eaves having small six-over-three sliding timber sash windows. Elliptical-headed door opening with sandstone voussoirs containing Ionic doorcase with leaded fanlight over historic glazed timber panelled door. Interior has original stair with scrolled handrail and tooled limestone chimneypieces and thresholds. Farmyard to rear with single-storey rubble stone outbuildings having battened doors displaying a bi-folding leaf and timber rim lock. Random rubble boundary walls and forged farm gate. Site set back from road.
Appraisal
Historically part of the landed estate of the Webb family of Moydristan, the Ordnance Survey map of 1837 shows a farm on this site with a smaller scale dwelling. The current house with its Ionic doorcase presents a refined and impressive appearance despite recent alterations. The attic windows offer an idiosyncratic and interesting detail, one of which is signed and dated by the joiner, c.1845. A two-storey glazed conservatory of c.1920 was removed c.2005. The outbuildings were extended c.1850, the south-west portion being part of the original complex. The outbuildings are substantial in their own right and anchor the site in its historic context.







