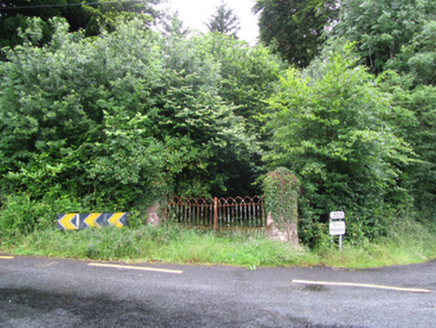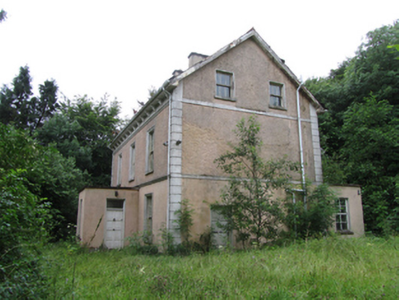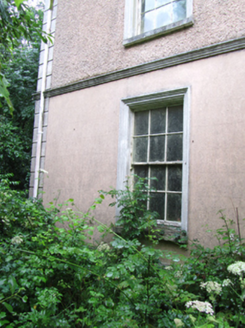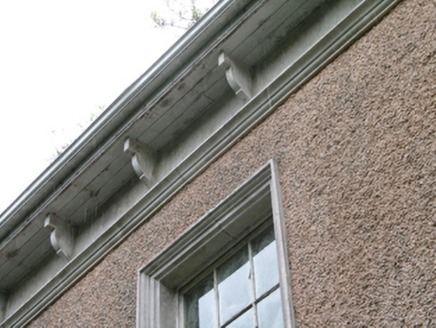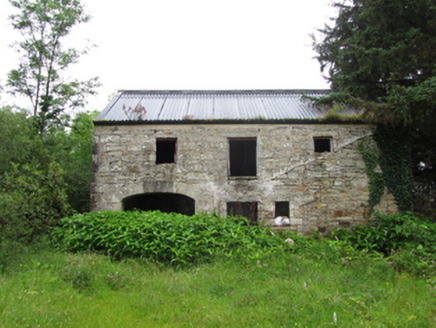Survey Data
Reg No
40400508
Rating
Regional
Categories of Special Interest
Architectural, Artistic
Original Use
House
Date
1920 - 1930
Coordinates
199730, 328660
Date Recorded
17/07/2012
Date Updated
--/--/--
Description
Detached T-plan three-bay two-storey house with dormer attic, built 1925, with porch to front and two-storey return to rear. Recent single-storey extension to north-east. Pitched slate roof, pair of rendered chimneystacks symmetrically arranged, timber projecting eaves and barges, eaves resting on decorative timber brackets. Pressed metal rainwater goods. Flat roof to porch. Roughcast rendered walls to first floor and gables, smooth ruled-and-lined render to ground floor and porch, with raised stucco quoins to main block. Moulded stucco string course below eaves brackets and below first floor of front elevation, with corresponding platbands to gables. Profiled stucco surrounds and stone sills to timber six-over-six sliding sash windows. Replacement timber panelled door with overlight. Detached two-storey outbuilding to north with recent pitched profiled metal roof, rubble stone walls, stone lintels to square-headed openings, and cut-stone voussoirs to segmental arch. Square-profile ashlar gate piers flanking forged metal double leaf gates to entrance.
Appraisal
Designed by James Donnelly (d.1951), this house replaced an earlier structure of similar size, which in turn had replaced a pre-1830s smaller structure, as seen on the first edition Ordnance Survey map, on the site. The regular and carefully proportioned composition is enhanced by well executed decorative render details. These render details emphasis the window openings and eaves, while also clearly differentiating between floors. The fine outbuilding and simple entrance gates add to its setting and context.
