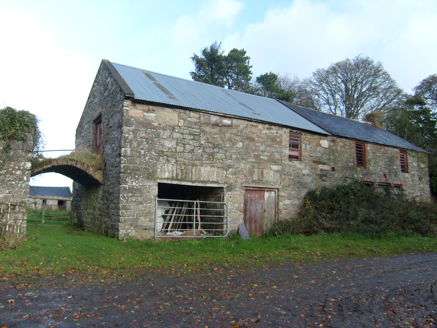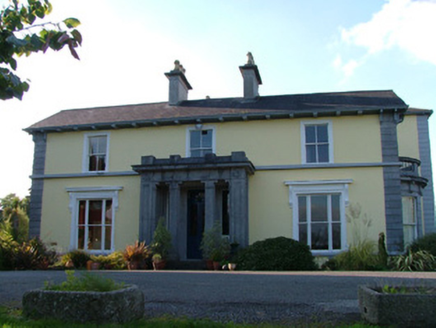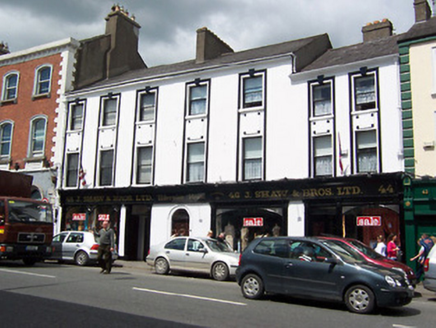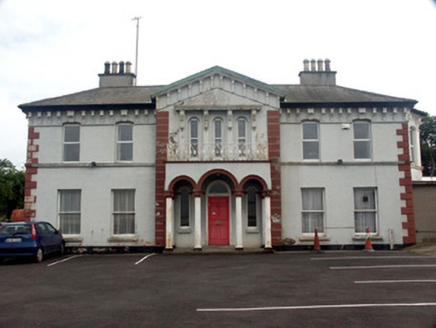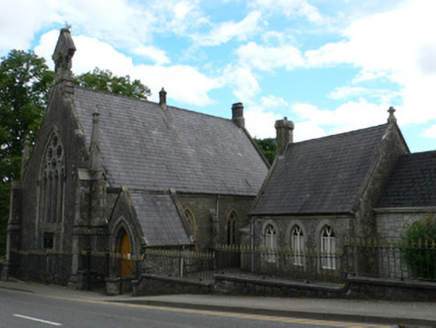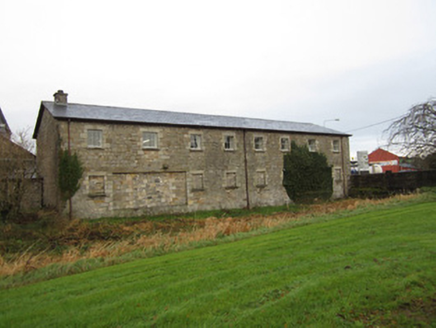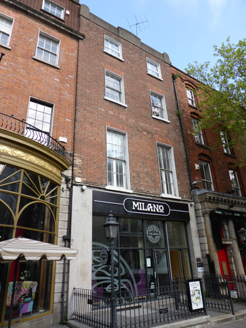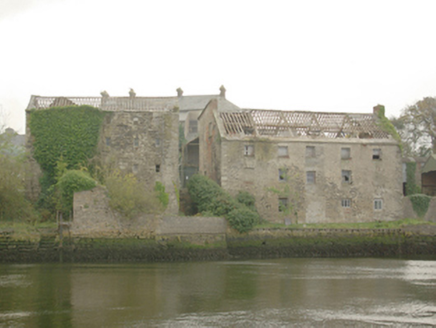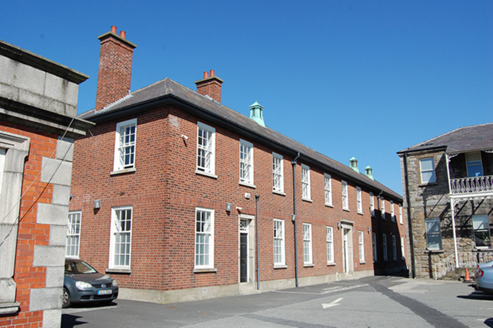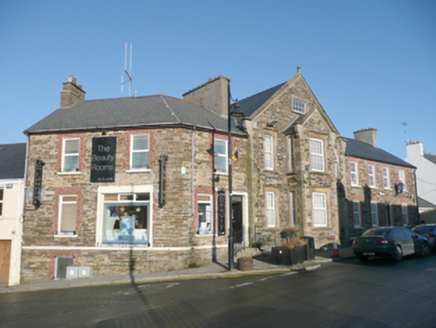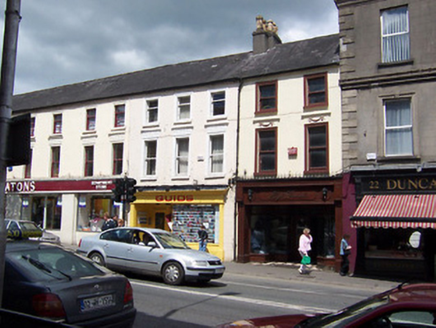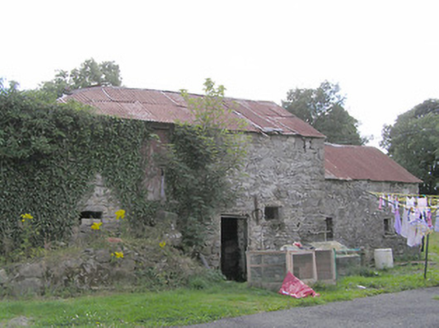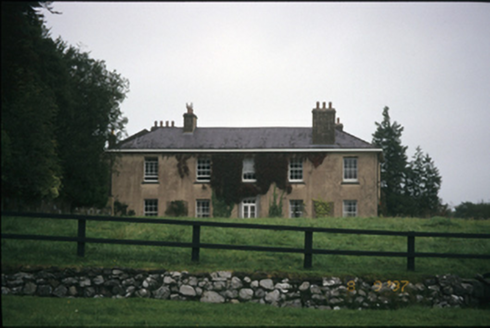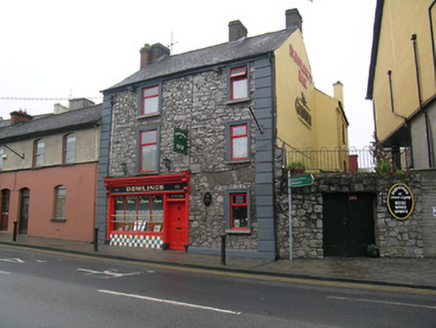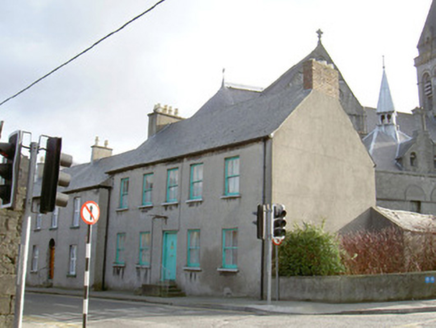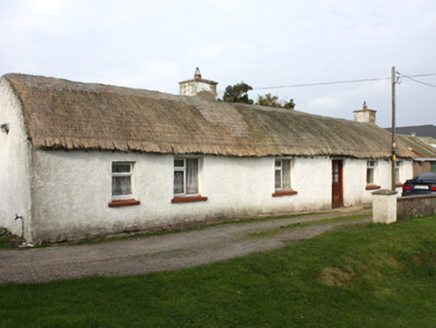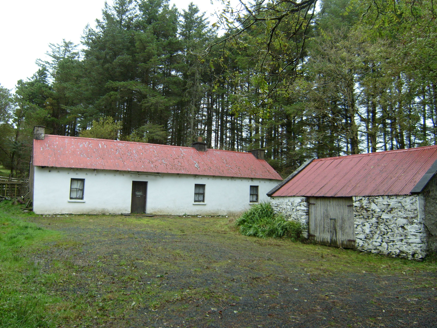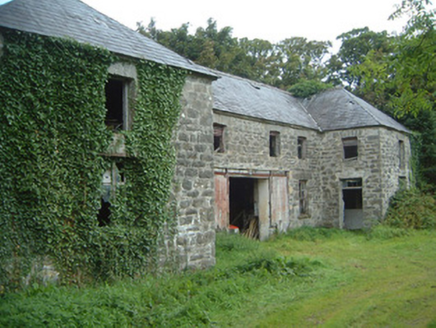Reg No: 40903617
Group of single and two-storey outbuildings, built c.1830, forming courtyard. Three-bay two-storey building with pitched slate roof with render copings and stone chimneystack, and rubble stone walls. ...
Reg No: 14802018
Detached T-plan multiple-bay two-storey over basement house, built c.1860, with bows to gable ends surmounted by limestone balustrades, portico to façade and three-stage tower to north. Modern conse...
Terrace three three-storey commercial buildings, built c.1830, comprising a three-bay three-storey building to the west end (No. 48), a two-bay three-storey building to the centre (No. 46) and a two-b...
Reg No: 16301052
Detached seven-bay two-storey former house, built 1816. In 1838 the house was used as a bathing lodge and in 1951 it was converted to a school. It was remodelled in a somewhat Italianate fashion, c....
Freestanding gable-fronted double-height stone Decorated Gothic-style Presbyterian church, built 1858 to designs by William Barre of Newry at a cost of £800. Gable-fronted porch to west and adjoining...
Reg No: 41303160
Detached eight-bay two-storey limestone-built former canal store, built c.1838. Now in use as school sports hall (McCarthy Hall), with gable-fronted entrance porch to middle of north elevation. Single...
Reg No: 50100123
Attached two-bay four-storey former house with concealed basement, built c. 1770, with recent shopfront to ground floor. Now in use as restaurant. Slate roof, front hipped to north end and gabled to s...
Reg No: 40852088
Detached five-bay two-storey over basement level former warehouse, built c. 1800 and extended c. 1840, on L-shaped on plan comprising a five-bay tow-storey over basement building with attic level to t...
Reg No: 50110044
Detached twelve-bay two-storey hospital building, built 1930-32, with flat-roofed later link connecting with L-plan three-bay two-storey block of similar form and detailing. Hipped slate roofs to both...
Garden Number: LH0076
Handsome mid 19th century house set on high ground above modest parkland, with fine trees and ornamental gardens. ...
Garden Number: LH0098
Grounds in their present shape established before 1836 for house with outbuildings to the west, orchards to the south and shelter belts to the south and east. Present house built 1912; gardens for t ...
Reg No: 40835010
Detached three-bay three-storey gable-fronted former Royal Irish Constabulary barracks, built c. 1870, having advanced single-bay single-storey gable-fronted bay to the centre of the main elevation (s...
Reg No: 15310187
Terraced two-bay three-storey house/commercial building, built c.1850, having a modern replica traditional shopfront to the ground floor. Forms part of a formal terrace with the buildings (15310188 an...
Reg No: 13400608
Former corn mill complex, built c. 1800, comprising three ranges of buildings. Now largely ruinous and partially in use as domestic outbuildings. Multiple-bay single- and two-storey range to northea...
Reg No: 20402515
Detached five-bay two-storey house, built c. 1800, originally on a U-shaped plan, with pair of two-storey returns and having six-bay two-storey servants wing to right. Two-bay two-storey flat-roofed ...
Reg No: 22105088
End of terrace two-bay three-storey house, with shopfront to ground floor, built c.1840. Two-storey addition to rear. Pitched slate roof with render eaves course, brick chimneystacks and cast-iron rai...
Reg No: 32007080
End-of-terrace five-bay two-storey rendered house, built c. 1885, with single-storey rubble-masonry outbuilding attached to rear at south-west corner. Pitched slate roof, clay ridge tiles, brick chim...
Reg No: 40901240
Detached six-bay single-storey vernacular house, built c. 1800, with two-bay single-storey outbuilding extension to north-east, and two single-bay single-storey extensions to rear. Rounded pitched tha...
Reg No: 40906710
Detached four-bay single-storey vernacular house, built c.1830. Pitched corrugated-iron roof with three rendered chimneystacks. Rendered walls with metal pegs built into eaves. Square-headed openings ...
Reg No: 32401106
Detached six-bay two-storey limestone farm building, built c. 1850. Rectangular plan, projecting end bays to east elevation. Hipped slate roofs, clay ridge tiles, mitred hips, no rainwater goods. C...
