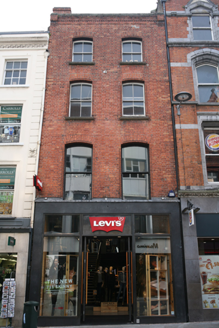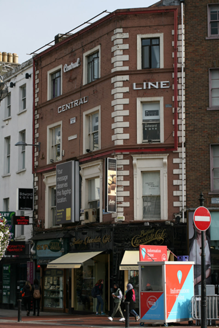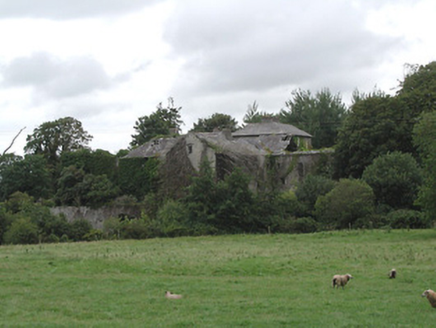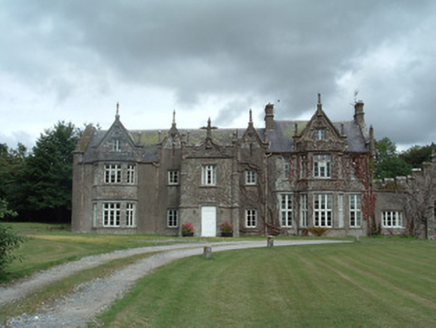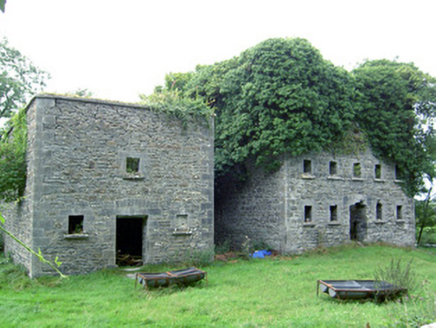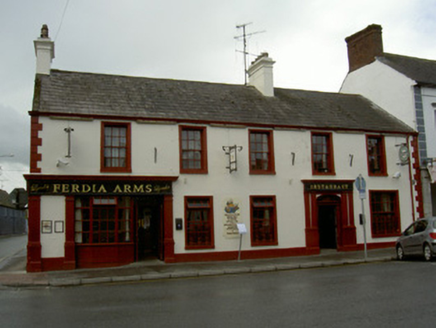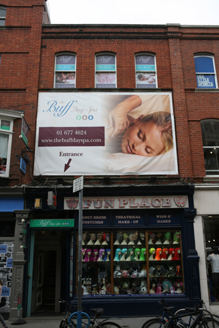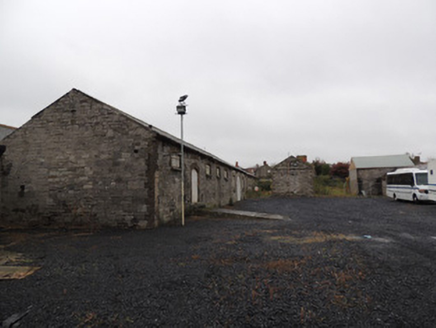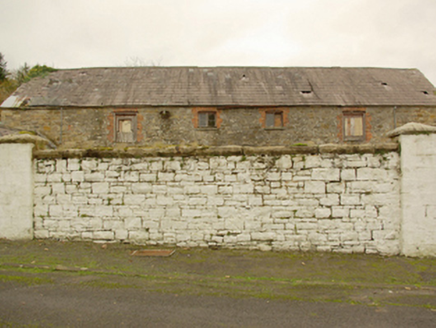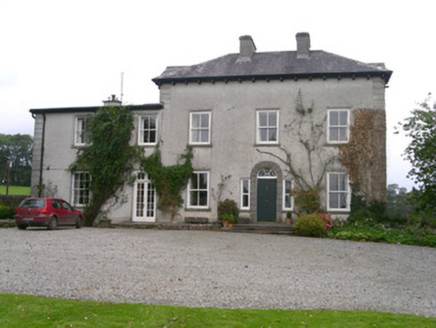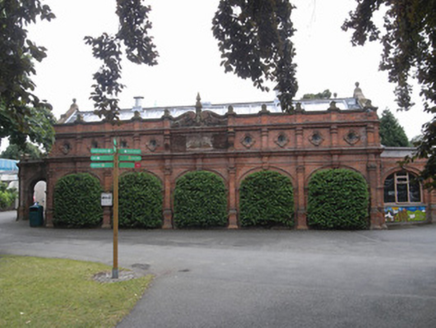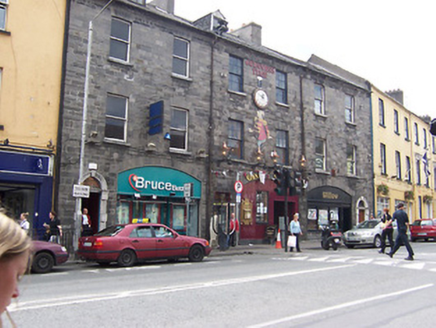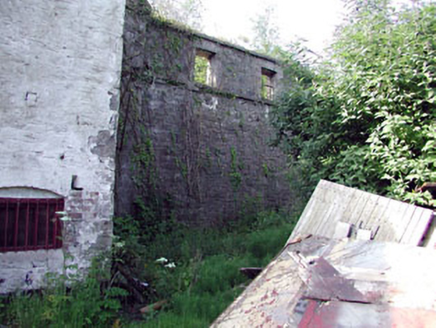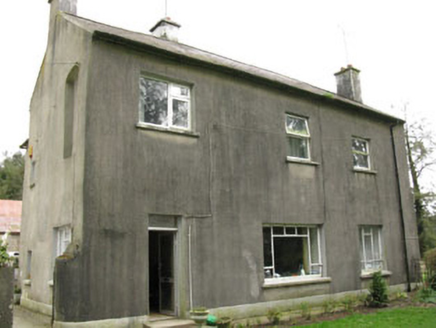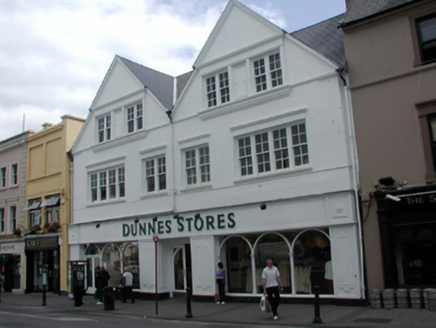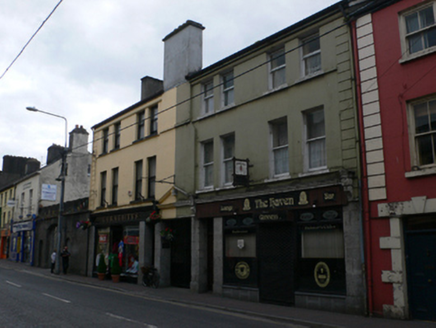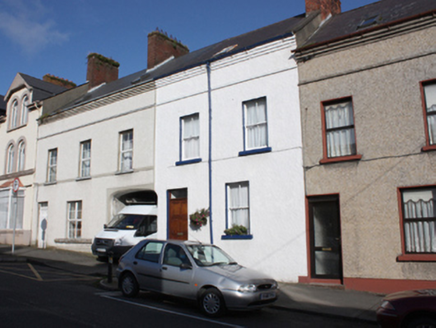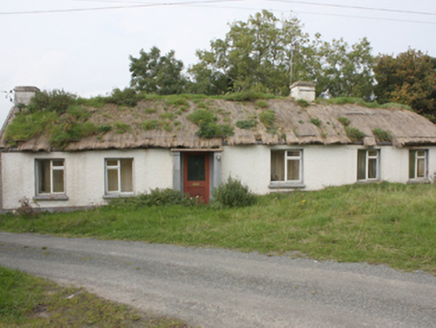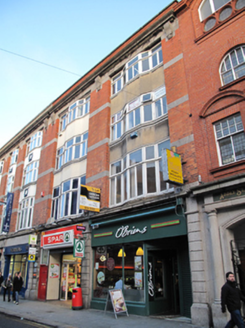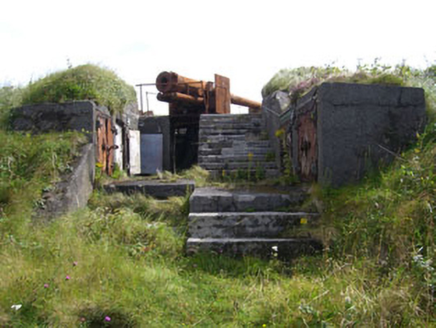Reg No: 50920010
Attached two-bay four-storey commercial building, built c. 1905, with recent shopfront spanning ground floor. M-profile slate roof, hipped to south of rear pile only and set behind red brick parapet w...
Reg No: 50920022
Corner-sited attached two-bay four-storey commercial building, built c. 1860, with single-bay elevation fronting south onto Saint Stephen's Green. Single-span artificial slate roof with terracotta rid...
Reg No: 22400610
Detached watermill and former distillery complex on Ballyfinboy River, built c.1820 and substantially added to c.1850. Comprises L-plan six-bay four-storey with attic block at south with three-bay si...
Reg No: 20904402
Detached irregular-plan asymmetrical seven-bay two-storey country house with dormer attic, built c. 1840, containing fabric of early eighteenth-century building, having projecting two-storey porch, ga...
Reg No: 13402351
Former corn mill complex, built c. 1860, comprising a detached five-bay three-storey former corn mill to the north and a detached three-bay two-storey building adjacent to the south, possibly original...
Corner-sited attached five-bay two-storey former house, built c. 1800, now in use as public house and restaurant. L-plan, six-bay return to Barett's Lane with integral carriage arch to west end. Pit...
Reg No: 50920072
Terraced three-bay three-storey commercial building, built c. 1910, as one of four similar buildings, with original shopfront to ground floor. Hipped slate roof with ridge running perpendicular to str...
Reg No: 50070105
Complex of former stable and related storage buildings, built c.1800-1879, to north-west of Collins Barracks and west of former Arbour Hill detention barracks. Detached eight-bay single-storey block ...
Reg No: 40850011
Complex of former market buildings on U-shaped plan arranged around central courtyard/market yard, built c. 1840, comprising main multiple-bay two-storey building to the west/south-west with single-st...
Reg No: 32403315
Detached three-bay two-storey house with basement and dormer attic, built c.1780. Rectangular east-facing main block, having two-bay two-storey-over-basement flat-roofed wing of c.1920 to south, conti...
Reg No: 50060068
Attached double-height single-storey animal house, built 1892, with semi-circular portico to east and semi-circular projection to west. Abutted to south elevation by two taller double-height rubble st...
Reg No: 15310110
Terraced two-bay three-storey retail outlet, built c.1835, having living accommodation over. One of a terrace of three buildings with the structures adjacent to the east (15310111 and 15310112). Pitch...
Attached five-bay three-storey rubble stone building, c.1800, with single-bay three-storey gabled end bays. Now in ruins. Roof now gone (probably original hipped and gable-ended (gable-fronted)). R...
Reg No: 20905103
Detached three-bay two-storey house, built c.1700, having two-storey return and lean-to addition to rear (north). Pitched slate roof to main building with hipped slate roof to return, having rendered ...
Reg No: 22501185
Terraced four-bay two-storey double gable-fronted Arts and Crafts building with attic, c.1900, possibly originally two separate buildings retaining original fenestration with shopfront to ground floor...
Reg No: 30331056
End of terrace four-bay three-storey building, built c.1900, comprising two two-bay buildings, one now in use as shop and other as public house, having shared pedimented carriage archway to centre fla...
Reg No: 40815035
Attached terraced two-bay two-storey house, built c. 1880. One of a group of four along with the two buildings to the south and the building adjoining to the north. Pitched natural slate roof having s...
Reg No: 40901241
Detached six-bay single-storey vernacular house, built c. 1800, with windbreak porch to front, and two-bay single-storey thatched outbuilding to north-east. Rounded thatched roof with netting restrain...
Reg No: 50010272
Terraced four-storey building, built c.1920, as matching pair of buildings with three-tier oriel window to each and pair of shopfronts. Built in terrace of five similar elevations. Flat roof divided i...
Reg No: 20911611
Freestanding irregular-plan battery, built c.1910, having gun posts to north and south, interior buildings and enclosing ditch. Now disused. Smooth and roughcast rendered walls to enclosing ditch. Ent...
