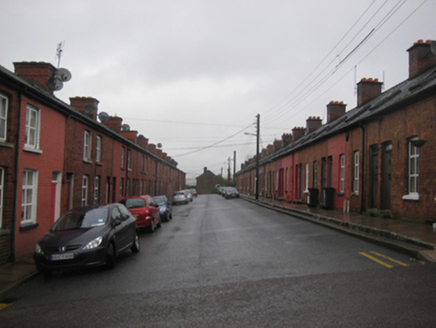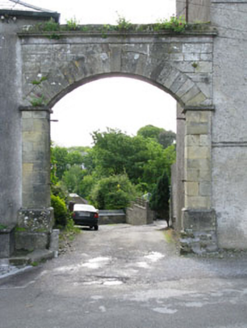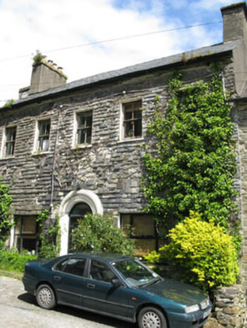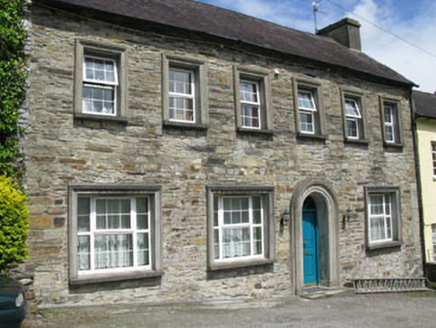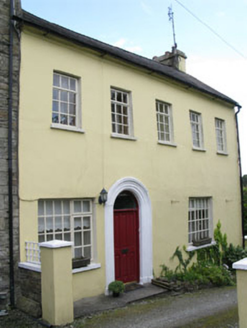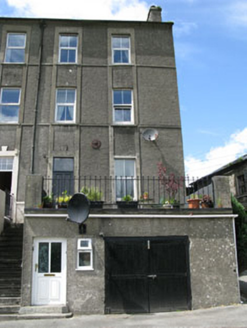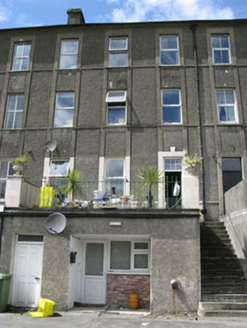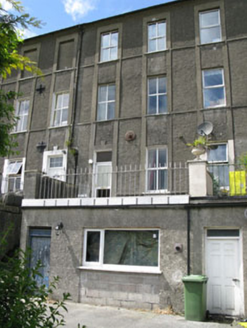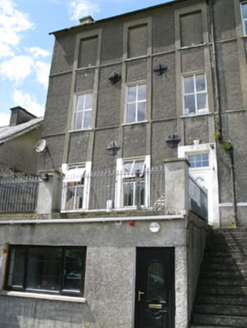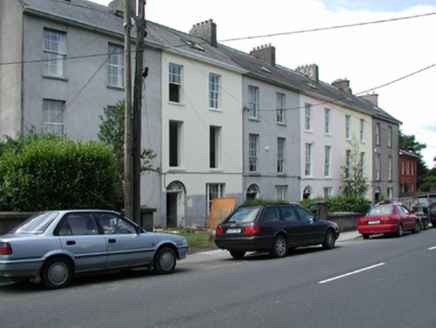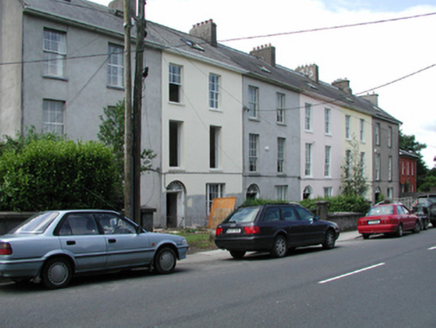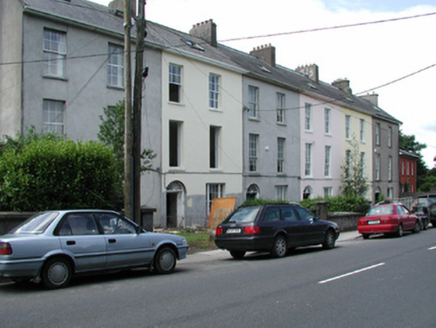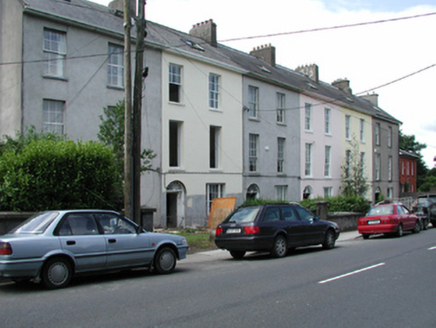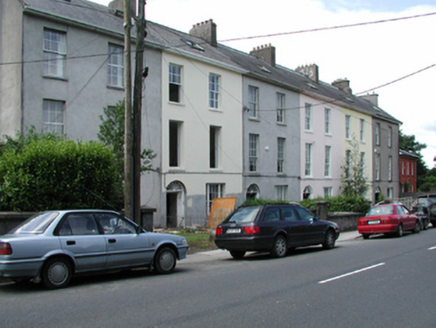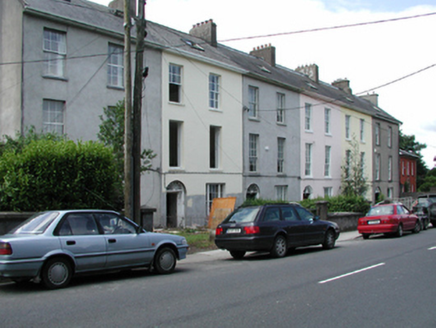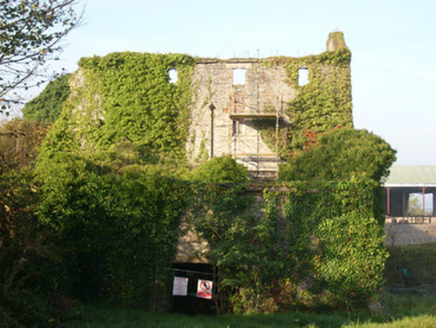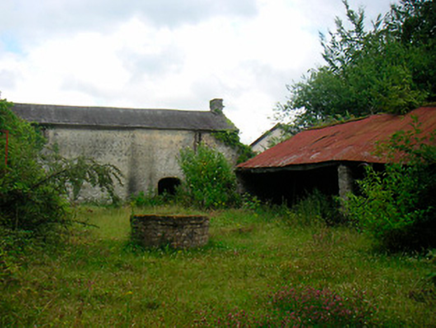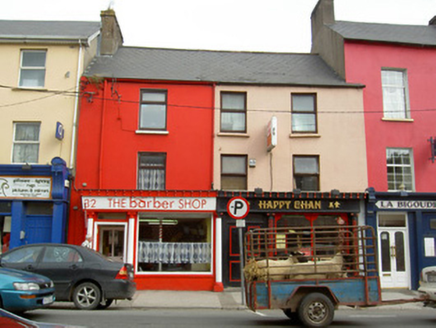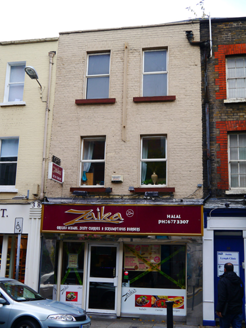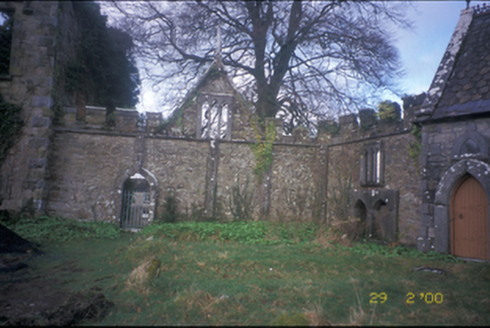Reg No: 20862097
Group of two-bay single- and two-storey red brick houses, built 1879 and 1904-5, ranged along three avenues. Pitched slate and artificial slate roofs with red brick chimneystacks and cast-iron gutter...
Reg No: 20844140
Attached carriageway arch, built c.1800. Camber-headed arch having tooled limestone voussoirs with raised keystone springing from tooled limestone piers with tooled limestone impost blocks and plinths...
Terraced five-bay two-storey house, built c.1770. Pitched slate roof with rendered chimneystacks, exposed rubble stone eaves course and uPVC rainwater goods. Slate hanging over rubble stone wall to fr...
Reg No: 20844142
Terraced six-bay two-storey house, built c.1770. Pitched slate roof with rendered chimneystacks, eaves course and uPVC rainwater goods. Roughly coursed and dressed rubble stone walls. Diminishing squa...
End-of-terrace five-bay two-storey house, built c.1770, having lean-to addition to rear (north). Pitched slate roof with rendered chimneystacks, eaves course and cast-iron rainwater goods. Rendered wa...
Reg No: 20844144
End-of-terrace double-pile two-bay three-storey over basement house, built 1802, having two-bay single-storey flat-roofed block to front (south-east). Formerly forming part of barracks, now divided in...
Reg No: 20844145
Terraced double-pile three-bay three-storey over basement house, built 1802, having two-bay single-storey flat-roofed block to front (south-east). Formerly forming part of barracks, now divided into f...
Reg No: 20844146
Terraced double-pile two-bay three-storey over basement house, built 1802, having two-bay single-storey flat-roofed block to front (south-east). Formerly forming part of barracks, now divided into fou...
Reg No: 20844147
End-of-terrace double-pile three-bay three-storey over basement house, built 1802, having two-bay single-storey flat-roofed block to front (south-east). Formerly forming part of barracks, now divided ...
End-of-terrace two-bay three-storey double-pile house with dormer attic, extant 1851, on a rectangular plan. One of a terrace of six. Pitched double-pile (M-profile) artificial slate roof with ridge...
Reg No: 22830031
Terraced two-bay three-storey double-pile house with dormer attic, extant 1851, on a rectangular plan. One of a terrace of six. Pitched double-pile (M-profile) slate roof with pressed iron ridge, re...
Reg No: 22830243
Terraced two-bay three-storey double-pile house with dormer attic, extant 1851, on a rectangular plan. One of a terrace of six. Flat topped pitched double-pile (M-profile) slate roof with pressed ir...
Terraced two-bay three-storey double-pile house with dormer attic, extant 1851, on a rectangular plan. One of a terrace of six. Flat topped pitched double-pile (M-profile) slate roof with pressed ir...
Terraced two-bay three-storey double-pile house with dormer attic, extant 1851, on a rectangular plan. Undergoing renovation, 2003. One of a terrace of six. Pitched double-pile (M-profile) slate ro...
End-of-terrace two-bay three-storey double-pile house with dormer attic, extant 1851, on a rectangular plan. Renovated, 1992, to accommodate alternative use. One of a terrace of six. Replacement fl...
Reg No: 40852069
Detached multiple-bay four-story over two-storey basement level to north former mill and distillery, built c. 1825 and extended c. 1840, having two-storey building attached to the east of building, po...
Reg No: 15312017
Complex of single-storey and two-storey outbuildings on 'T-shaped' plan, built c.1810, arranged around a courtyard to the rear (east) of St. Etchen’s Rectory (15312016). Now disused. Two-storey buil...
Reg No: 20820019
Attached one-bay three-storey former house, built c. 1905, now in use as shop and having projecting timber shopfront to ground floor, latter being one of a pair in neighbouring buildings. Pitched art...
Reg No: 50910041
Attached two-bay three-storey former house, built c. 1740, with gable-fronted rear (north) elevation. Now in commercial use as restaurant, with residential accommodation over (accessed via neighbourin...
Reg No: 20404312
Remains of detached five-bay two-storey over basement Gothic Revival house with dormer attic, built c. 1820, having single-bay single-storey flat-roofed projecting porch to centre. Burnt, 1880, now i...
